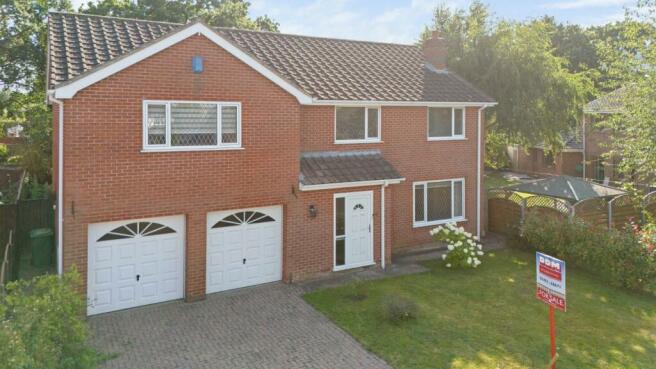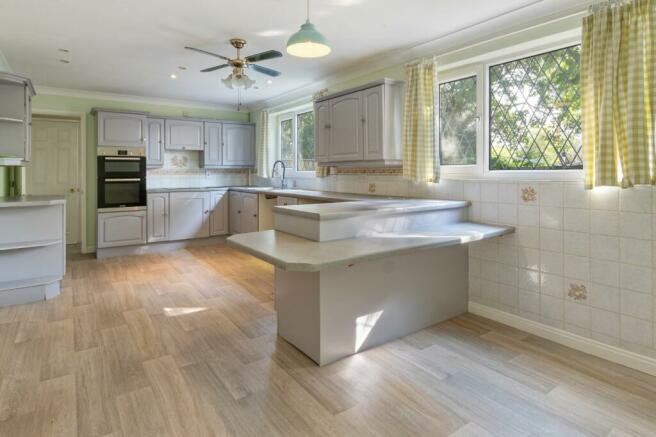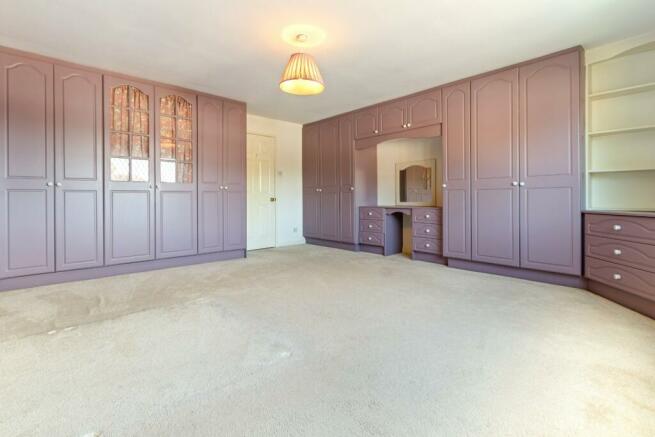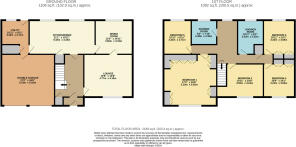
Northumberland Close, Grimsby, N.E Lincolnshire, DN34

- PROPERTY TYPE
Detached
- BEDROOMS
5
- BATHROOMS
2
- SIZE
Ask agent
- TENUREDescribes how you own a property. There are different types of tenure - freehold, leasehold, and commonhold.Read more about tenure in our glossary page.
Freehold
Key features
- NO CHAIN
- Large Five Bedroom Detached Family Home
- Lounge and Formal Dining Room
- Kitchen and Utility Room
- Two Modern Shower Rooms
- Integral Double Garage and Off-Road Parking
- Private Rear Garden with Lawn and Patio
- EPC: C | Tenure: Freehold | Council Tax: E
Description
Nestled in the tranquil and highly sought-after Northumberland Close, off Augusta Street, this impressive five-bedroom property offers a blend of spacious living, convenience, and potential for personalization.
Set in a peaceful no-through road, this cherished family home provides an ideal canvas for those looking to create their dream space.
Key Features:
Expansive Living Spaces: The ground floor greets you with a wide entrance hall, offering ample storage for coats and shoes. The lounge is perfect for cosy family gatherings, while the formal dining room is ideal for entertaining guests. The kitchen diner provides a versatile space for casual meals and family cooking sessions, with an adjoining utility room for added convenience.
Integrated Double Garage & Storage: The utility room not only gives access to the double garage—perfect for parking or additional storage—but also to the rear garden. An additional cupboard room, formerly a W/C, offers potential for conversion or extra storage space.
Spacious Upstairs Retreat: The open return staircase leads to a well-designed upper floor. To the left, the master bedroom features built-in wardrobes, providing ample storage. A small double bedroom, previously used as a hobby room, and a versatile home office/dressing room ensure there's room for all your needs. A modern shower room with a walk-in shower, built-in W/C, and basin completes this wing.
Additional Bedrooms: To the right, three generous double bedrooms, two with built-in storage, offer ample space for family or guests. Another modern shower room with a corner shower, built-in basin, and W/C adds convenience and comfort.
Beautiful Outdoor Spaces: The property boasts a front garden with lawn and parking space for multiple vehicles, complemented by gated access to a private rear garden. Here, you'll find a tranquil patio area, lush lawn, and mature greenery—perfect for outdoor relaxation and play.
Prime Location & Community
Located in an established, high-end community, Northumberland Close offers a peaceful retreat with the benefits of nearby amenities. Both independent and public schools cater to all ages, while convenient public transport links and local shops make daily life easy and enjoyable.
A Home with Potential
This property is perfect for those looking to invest in a spacious family home with the opportunity to modernize and add personal touches. Whether you're seeking a space to grow your family, entertain, or simply enjoy peaceful living, this home offers endless possibilities limited only by your imagination.
Make This Home Yours
Don't miss the opportunity to transform this beloved family home into your dream residence. Contact us today to schedule a viewing and explore the potential of Northumberland Close, where your perfect future awaits.
ENTRANCE HALL
LOUNGE
15' 8" x 13' 8" (4.78m x 4.17m)
DINING ROOM
12' 0" x 10' 11" (3.66m x 3.33m)
KITCHEN DINING ROOM
21' 1" x 10' 11" (6.43m x 3.33m)
UTILITY ROOM
10' 11" x 8' 11" (3.33m x 2.72m)
DOUBLE GARAGE
17' 0" x 16' 6" (5.18m x 5.03m)
LANDING
BEDROOM 1
17' 0" x 16' 6" (5.18m x 5.03m)
BEDROOM 2
14' 11" x 10' 9" (4.55m x 3.28m)
BEDROOM 3
10' 11" x 10' 1" (3.33m x 3.07m)
BEDROOM 4
10' 8" x 10' 1" (3.25m x 3.07m)
BEDROOM 5
10' 11" x 11' 8" (3.33m x 3.56m)
SHOWER ROOM 1
8' 2" x 7' 10" (2.5m x 2.4m)
SHOWER ROOM 2
10' 11" x 8' 3" (3.33m x 2.51m)
Brochures
Particulars- COUNCIL TAXA payment made to your local authority in order to pay for local services like schools, libraries, and refuse collection. The amount you pay depends on the value of the property.Read more about council Tax in our glossary page.
- Band: E
- PARKINGDetails of how and where vehicles can be parked, and any associated costs.Read more about parking in our glossary page.
- Yes
- GARDENA property has access to an outdoor space, which could be private or shared.
- Yes
- ACCESSIBILITYHow a property has been adapted to meet the needs of vulnerable or disabled individuals.Read more about accessibility in our glossary page.
- Ask agent
Northumberland Close, Grimsby, N.E Lincolnshire, DN34
NEAREST STATIONS
Distances are straight line measurements from the centre of the postcode- Grimsby Town Station0.6 miles
- Grimsby Docks Station1.4 miles
- Great Coates Station1.8 miles
About the agent
We are the largest independent estate agency in the region for a reason..
Established in 1889, DDM Residential specialises in house sales across the property spectrum ranging from small terraced homes, apartments, new builds and plots of land right through to traditional houses and 'Premier Homes'.
Selling or buying, you are more than likely to be involved in one of the biggest events of your life. Therefore, it is not too much
Industry affiliations


Notes
Staying secure when looking for property
Ensure you're up to date with our latest advice on how to avoid fraud or scams when looking for property online.
Visit our security centre to find out moreDisclaimer - Property reference GRS240125. The information displayed about this property comprises a property advertisement. Rightmove.co.uk makes no warranty as to the accuracy or completeness of the advertisement or any linked or associated information, and Rightmove has no control over the content. This property advertisement does not constitute property particulars. The information is provided and maintained by DDM Residential, Grimsby. Please contact the selling agent or developer directly to obtain any information which may be available under the terms of The Energy Performance of Buildings (Certificates and Inspections) (England and Wales) Regulations 2007 or the Home Report if in relation to a residential property in Scotland.
*This is the average speed from the provider with the fastest broadband package available at this postcode. The average speed displayed is based on the download speeds of at least 50% of customers at peak time (8pm to 10pm). Fibre/cable services at the postcode are subject to availability and may differ between properties within a postcode. Speeds can be affected by a range of technical and environmental factors. The speed at the property may be lower than that listed above. You can check the estimated speed and confirm availability to a property prior to purchasing on the broadband provider's website. Providers may increase charges. The information is provided and maintained by Decision Technologies Limited. **This is indicative only and based on a 2-person household with multiple devices and simultaneous usage. Broadband performance is affected by multiple factors including number of occupants and devices, simultaneous usage, router range etc. For more information speak to your broadband provider.
Map data ©OpenStreetMap contributors.





