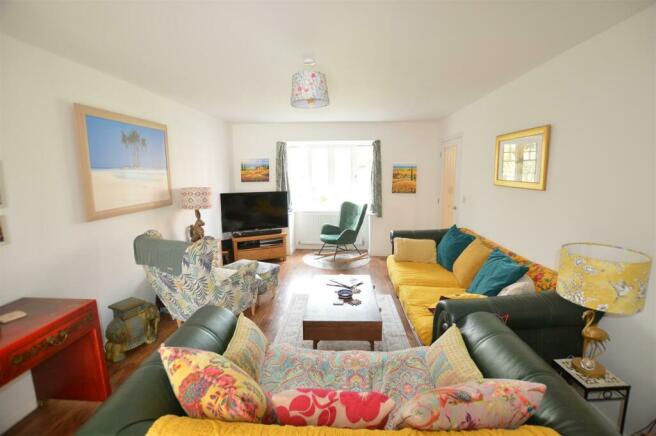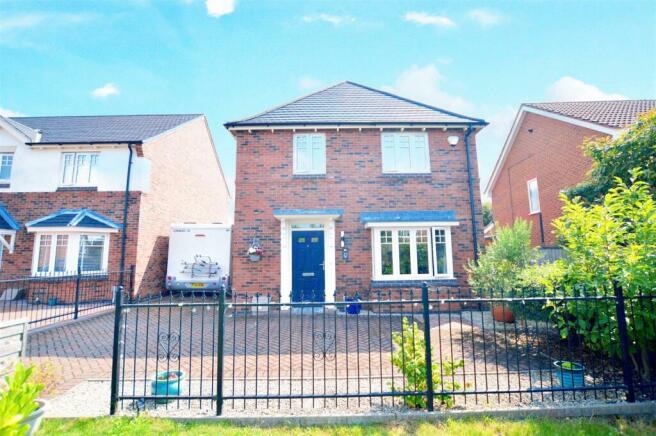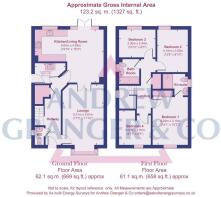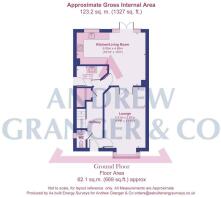Hardy Way, East Leake, Loughborough

- PROPERTY TYPE
Detached
- BEDROOMS
4
- BATHROOMS
2
- SIZE
Ask agent
- TENUREDescribes how you own a property. There are different types of tenure - freehold, leasehold, and commonhold.Read more about tenure in our glossary page.
Freehold
Key features
- DECEPTIVELY SPACIOUS DETACHED HOUSE
- SOUGHT AFTER VILLAGE LOCATION
- GAS CENTRAL HEATING, UPVC DOUBLE GLAZING
- ENTRANCE HALL, CLOAKROOM, SPACIOUS LOUNGE
- L-SHAPED LIVING DINING KITCHEN, UTILITY
- MASTER BEDROOM WITH EN SUITE SHOWER ROOM
- 3 FURTHER BEDROOMS AND FAMILY BATHROOM
- DRIVEWAY FOR AT LEAST 4 CARS
- SINGLE GARAGE
- LANDSCAPED REAR GARDEN.
Description
Gas central heating, UPVC double glazing, entrance hall, cloakroom/w.c., spacious lounge with bay window, L-shaped living dining kitchen with patio doors onto the rear garden, utility room. Large landing area, master bedroom with built in wardrobes and en suite shower room, 3 further good sized bedrooms and family bathroom. Front garden, driveway providing parking for at least 4 cars leading to a single brick built garage and a pleasant landscaped rear garden.
This is one of a small number of houses built by a smaller developer to a higher standard than most new builds and offering far more spacious accommodation. It is situated towards the edge of East Leake, which is located on the Leicestershire/South Nottinghamshire border. The village has a thriving centre with a great choice of shopping, pubs, restaurants and leisure facilities, parks, schools, health centre and dentists.
Viewings & Directions - By arrangement through the Selling Agents, Andrew Granger & Co telephone .
What 3 words location presumes.skis.swatting
Accommodation In Detail -
Ground Floor -
Entrance Hall - With door to front, radiator, staircase to first floor with storage cupboard, tiled floor.
Cloakroom/W.C. - With window to side, w.c. and wash basin, radiator, tiled floor, tiled splashbacks.
Lounge - 3.61m x 5.31m plus bay (11'10" x 17'5" plus bay) - With bay window to front, 2 radiators, Herringbone flooring, glazed door to hall and twin glazed doors to kitchen.
L-Shaped Living Dining Kitchen - 6.05m max x 4.65m max (19'10" max x 15'3" max) - With window and patio doors to rear garden, limestone tiled floor, radiator, extensive range of fitted base and wall units, work surfaces, stainless steel sink top, gas hob with hood above, electric oven, integrated dishwasher and fridge freezer.
Utility Room - 2.69m max x 1.78m (8'10" max x 5'10") - With half glazed door to side, fitted units, work surface and stainless steel sink top, space and plumbing for washing machine, wall mounted central heating boiler.
1st Floor Landing - With window to side, radiator and airing cupboard housing the hot water cylinder.
Master Bedroom - 4.29m plus wrdb x 3.10m (14'1" plus wrdb x 10'2") - With window to front, radiator and built in double wardrobe with mirror fronted doors, door to en suite shower room.
En Suite Shower Room - 2.18m max x 1.93m (7'2" max x 6'4") - With window to side, w.c., wash basin and shower cubicle, tiled splashbacks, radiator.
Bedroom 2 - 2.69m x 3.86m (8'10" x 12'8") - With window to rear and radiator.
Bedroom 3 - 3.30m x 2.44m (10'10" x 8') - With window to rear and radiator.
Bedroom 4 - 2.87m x 3.02m max (9'5" x 9'11" max) - With window to front and radiator.
Family Bathroom - 2.18m x 1.75m (7'2" x 5'9") - With window to side, w.c., wash basin and bath with shower over, tiled splashbacks, radiator.
Outside -
Front Garden - With block paved hard standing and gravel beds, the block paved driveway extends to the side of the property providing parking for at least 4 cars and leads to the garage, there is a gate leading to the rear garden.
Single Garage - With up and over door to front, power and lighting.
Rear Garden - A fully enclosed garden with extensive patio areas, lawn and shrub beds.
Purchasing Procedure - If you are interested in any of our properties then you should contact our offices at the earliest opportunity.
We offer Independent Financial Advice and as part of our service we will ask our Mortgage Adviser to contact all potential buyers to establish how they intend to fund their purchase.
If you are a cash purchaser then we will need confirmation of the availability of your funds.
Your home is at risk if you do not keep up re-payments on a mortgage or other loan secured on it.
Money Laundering - To comply with The Money Laundering, Terrorist Financing and Transfer of Funds Regulations 2017 any successful purchaser/purchasers will be asked to provide proof of identity and we will therefore need to take copies of a passport/photo driving licence and a recent utility bill (not more than three months old). We will need this information before Solicitors are instructed.
Market Appraisals - If you have a house to sell then we offer a Free Valuation, without obligation.
Conveyancing - We would be delighted to offer the services of our associated firm, Jephson Legal, who offer very competitive quotes for conveyancing. If you would like a quotation, please speak to one of our sales team who would be happy to arrange this.
Brochures
Hardy Way, East Leake, Loughborough- COUNCIL TAXA payment made to your local authority in order to pay for local services like schools, libraries, and refuse collection. The amount you pay depends on the value of the property.Read more about council Tax in our glossary page.
- Band: E
- PARKINGDetails of how and where vehicles can be parked, and any associated costs.Read more about parking in our glossary page.
- Yes
- GARDENA property has access to an outdoor space, which could be private or shared.
- Yes
- ACCESSIBILITYHow a property has been adapted to meet the needs of vulnerable or disabled individuals.Read more about accessibility in our glossary page.
- Ask agent
Hardy Way, East Leake, Loughborough
NEAREST STATIONS
Distances are straight line measurements from the centre of the postcode- East Midlands Parkway Station3.7 miles
- NET Tram Park and Ride Tram Stop4.0 miles
- Clifton South Tram Stop4.1 miles
Notes
Staying secure when looking for property
Ensure you're up to date with our latest advice on how to avoid fraud or scams when looking for property online.
Visit our security centre to find out moreDisclaimer - Property reference 33276277. The information displayed about this property comprises a property advertisement. Rightmove.co.uk makes no warranty as to the accuracy or completeness of the advertisement or any linked or associated information, and Rightmove has no control over the content. This property advertisement does not constitute property particulars. The information is provided and maintained by Andrew Granger, Loughborough. Please contact the selling agent or developer directly to obtain any information which may be available under the terms of The Energy Performance of Buildings (Certificates and Inspections) (England and Wales) Regulations 2007 or the Home Report if in relation to a residential property in Scotland.
*This is the average speed from the provider with the fastest broadband package available at this postcode. The average speed displayed is based on the download speeds of at least 50% of customers at peak time (8pm to 10pm). Fibre/cable services at the postcode are subject to availability and may differ between properties within a postcode. Speeds can be affected by a range of technical and environmental factors. The speed at the property may be lower than that listed above. You can check the estimated speed and confirm availability to a property prior to purchasing on the broadband provider's website. Providers may increase charges. The information is provided and maintained by Decision Technologies Limited. **This is indicative only and based on a 2-person household with multiple devices and simultaneous usage. Broadband performance is affected by multiple factors including number of occupants and devices, simultaneous usage, router range etc. For more information speak to your broadband provider.
Map data ©OpenStreetMap contributors.





