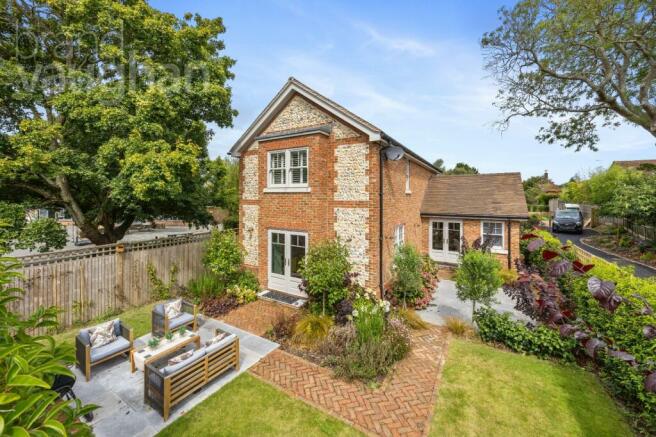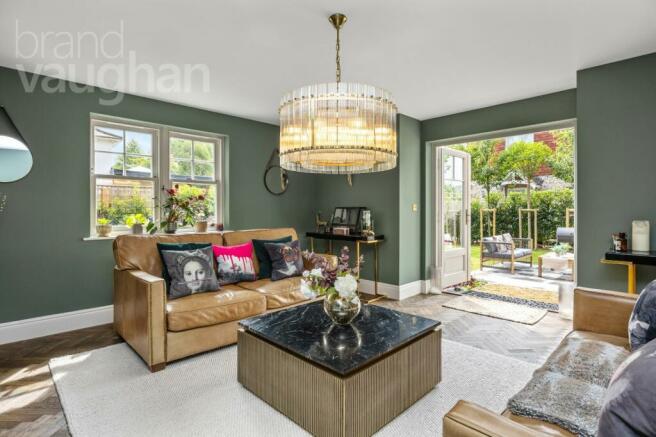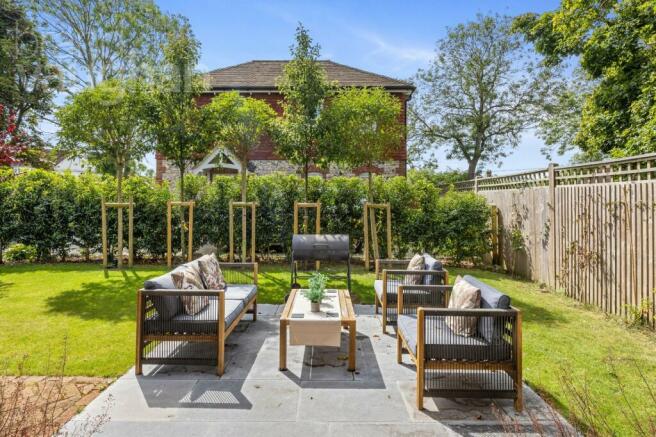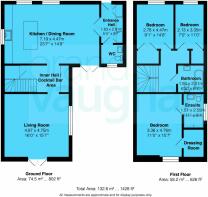Hideaway Place, Ditchling, Hassocks, East Sussex, BN6

- PROPERTY TYPE
Detached
- BEDROOMS
3
- BATHROOMS
2
- SIZE
1,428 sq ft
133 sq m
- TENUREDescribes how you own a property. There are different types of tenure - freehold, leasehold, and commonhold.Read more about tenure in our glossary page.
Freehold
Key features
- Detached Modern Home
- Three bedrooms
- Open Plan Kitchen/Dining
- Lounge
- Two Bathrooms
- Central, Yet Private Village Location
- Off Street Parking
- Landscaped Garden
Description
ANOTHER SUCCESSFUL SALE AGREED BY BRAND VAUGHAN ESTATE AGENTS.
STUNNING HOME BUILT APPROX TWO YEARS AGO IN THE PICTURESQUE DITCHLING VILLAGE.
INTERNAL VIEWING AVAILABLE ON REQUEST.
In the picture perfect setting of Ditchling on the edge of the South Downs National Park this unique, 3 bed, flint faced detached house with off street parking has a spacious, sunny garden which wraps to the south. Inspired by the period homes within this historic village but completed in 2022 with a fabulous, design-led finish it’s ideal for professionals or families of any age. Within an exclusive no through development of just 5 homes, the shops and cafés of Ditchling’s High Street and popular primary school are within a 5 min stroll, there’s a choice of secondary schools both state and private within a 15 min radius and Hassock Station’s direct trains to Brighton, Gatwick and London are a 5 min drive.
Inside, no expense has been spared to create a home of timeless beauty where high spec design to delivers a stunning, contemporary lifestyle over 132.6m2 (1428 sq. ft.) of sun-lit rooms. An atmospheric entrance hall with ample storage and guest w.c. leads into the spacious kitchen dining room with custom coloured handmade tulip wood units, quartz surfaces, top end appliances and French doors to a tranquil oasis, perfect for al fresco entertaining. Through a bar area, the solid wood parquet continues into the elegant living room where French doors sweep out to the south facing, landscaped grounds. Upstairs, 2 of the 3 bedrooms are quiet, comfortable and stylish, the luxury bathroom is fabulous with a brass roll top bath, and the principal bedroom is a dream come true with views reaching to Ditchling Beacon, a large walk in closet and a glamorous en-suite bathroom lined in Italian marble.
Ditchling is a great destination for those who want quiet nights but swift access to shops, bistros and schools, and a park with a playground is a 5 min drive. For runners and dog owners Stoneywish Nature Reserve is around the corner and the National Park is within easy reach– but you don’t have to pay the premium price of being in the park itself. Surrounded by towns and villages with their own distinct character and amenities, between 20 and 40 minutes by car approx., Brighton & Hove, Lewes and Gatwick are a viable commute.
Style: Contemporary home in traditional Sussex style, 8 years on warranty
Type: 3 double bedrooms, 2 bathrooms (1 en-suite) + gf w.c , living room, kitchen dining room, utility area
Location: Ditchling
Area: 1428 sq.ft.
Outside: Spacious garden wraps to south
Parking: Off street, visitor parking
Council Tax Band: G
Why you’ll like it:
Built as a home, Lavender House is a private property on a quiet, no through lane where all 5 exclusive, detached homes are in traditional Sussex style. With an unusually high specification this expert build showcases traditional skills blended with great contemporary design from the hand knapped flint frontage and landscaped gardens to the custom made kitchen and high-end fittings. There is timber framed double glazing throughout, underfloor heating beneath solid oak parquet downstairs, and a pairing of cast iron radiators and air conditioning upstairs.
The Approach and Entrance Hall:
This innovative development is planned for privacy and designed to create a quiet, leafy environment in keeping with the pretty village setting. Dynamic landscaping creates an inviting entrance with off street parking made private by hedging, and the front door is surrounded by well -stocked beds and the scent of lavender.
Inside, the entrance hall is a classic beauty where ample, organised storage for coats and bags has a bench built in. Decorated in rich, historic tones taken from the fabulous Witchman Watchman paper on the walls, it’s an impressive introduction- and there’s a guest w.c. discreetly tucked away.
The Kitchen Dining Room, Living Room and Garden:
At the heart of the home, the kitchen dining room is all about enjoying friends, family and an al fresco lifestyle. At 7.19 x 4.47m (23’6 x 14’8) with a choice of lighting levels it flows around a sociable central island with a Fischer & Paykel 5 ring touch induction hob and twin ovens. Hand built Tulip wood units custom coloured in Little Greene hues are topped by quartz, and there’s a discreetly expensive Shaw’s Original sink with a Perrin and Rowe filtered water hot tap to enjoy - as well as plenty of space for a big table where guests can relax in rare seclusion by French doors opening to a dining terrace which has an open fire to enjoy.
Through a central hallway where lit, mirrored bar brings a lot of glamour, the living room of dual aspect is an inviting retreat, painted in historic tones. With 4.87 x 4.75m (16’00 x 15’7) in which to spread you wings, broad French doors sweep open to the south, manicured garden, child and pet secure and ideal for an al fresco lifestyle.
Quiet, private and skilfully planted for privacy and all year interest, the wrap around garden is larger than it looks. A rare, south facing sun trap, it is level with the house – a feature hard to find within the South Downs-it is child and pet secure and has two paved terraces made private by planting and a large lawn which is bathed in sunshine.
The First Floor Bedrooms, Bathroom and Principal Suite:
Up at the top of the stairs, the meticulous attention to detail continues in the glamorous central bathroom where you can bathe in glory in a brass, roll top tub with a Burlington shower attachment, and the Vitra hand basin is within a Harvey Jordan bespoke cabinet.
At the back of the house, two quiet double bedrooms are stylish, each with fitted wardrobes to fill, and facing south for the sun and the south Downs National Park, the principal suite is a delight to return to. Measuring 4.76 x 3.36m (15’7 x 11’1) there is ample space in which to spread your wings, the spacious walk in closet has power and the chic en–suite shower room is lined with Italian marble.
Agent Says:
“This stunning home is a rare find in an exclusive village location surrounded by the South Downs National Park but with easy access to shops, schools and a station to London as well as the A23.”
Owner’s Secret:
“We have spent huge time and effort to create a unique home we have loved to live in – and we hope you enjoy it, too. Far bigger than it looks from the private lane it is a quiet, restful sanctuary. The easy flow of the ground floor to the garden is perfect for entertaining, or a growing family and the garden is a leafy retreat which has plenty of space for us to relax as well as for entertaining. The location is perfect with the shops, station, schools and park all within easy distance and we can be in Hassocks, Burgess Hill, Lewes, Gatwick or on the beach in Brighton within a few minutes.”
Where it is:
Shops: High Street 4 mins, Hassocks 5 mins drive
Train Station: Hassocks Station 5 mins drive
Seafront or park: Nature Reserve around the corner, park 5 mins drive, sea 20-30 mins
Closest schools:
Primary: Ditchling C of E Primary
Secondary: Downlands Community School, Burgess Hill Academy, Patcham
Private: Burgess Hill Girls, Hurstpierpoint, Brighton College, Brighton Waldorf School, Lewes Old Grammar
The friendly community of Ditchling is on the edge of the South Downs National Park. Popular with families and professionals as you can walk to local shops, cafes and restaurants, local schools are good and easy to reach as are parks and playgrounds. Surrounded by other towns and villages which offer amenities like cinemas and stations, there are plenty of footpaths and bridle paths on offer for countryside walks and rides and the National Park is a few minuts drive. The coast is easy to reach by train, bus or car and this is also a well-connected spot for Brighton, Lewes, Gatwick and London.
Brochures
Particulars- COUNCIL TAXA payment made to your local authority in order to pay for local services like schools, libraries, and refuse collection. The amount you pay depends on the value of the property.Read more about council Tax in our glossary page.
- Band: G
- PARKINGDetails of how and where vehicles can be parked, and any associated costs.Read more about parking in our glossary page.
- Yes
- GARDENA property has access to an outdoor space, which could be private or shared.
- Yes
- ACCESSIBILITYHow a property has been adapted to meet the needs of vulnerable or disabled individuals.Read more about accessibility in our glossary page.
- Ask agent
Hideaway Place, Ditchling, Hassocks, East Sussex, BN6
NEAREST STATIONS
Distances are straight line measurements from the centre of the postcode- Hassocks Station1.6 miles
- Plumpton Station2.3 miles
- Burgess Hill Station2.5 miles
About the agent
If youre moving here, you want to be looked after by number one. Thats Brand Vaughan. Actively selling and letting more properties than any other agent in and around Brighton & Hove. Since 2007. We have a physical and online presence across East Sussex, with branches in all the prime property hot spots. Nothing moves in Hove, Kemptown, Preston Park and Brighton Marina without our knowledge. Our sister company Michael Jones covers the West coast, if youre looking Worthing way. Sales, Letti
Notes
Staying secure when looking for property
Ensure you're up to date with our latest advice on how to avoid fraud or scams when looking for property online.
Visit our security centre to find out moreDisclaimer - Property reference MMR240058. The information displayed about this property comprises a property advertisement. Rightmove.co.uk makes no warranty as to the accuracy or completeness of the advertisement or any linked or associated information, and Rightmove has no control over the content. This property advertisement does not constitute property particulars. The information is provided and maintained by Brand Vaughan, Preston Park. Please contact the selling agent or developer directly to obtain any information which may be available under the terms of The Energy Performance of Buildings (Certificates and Inspections) (England and Wales) Regulations 2007 or the Home Report if in relation to a residential property in Scotland.
*This is the average speed from the provider with the fastest broadband package available at this postcode. The average speed displayed is based on the download speeds of at least 50% of customers at peak time (8pm to 10pm). Fibre/cable services at the postcode are subject to availability and may differ between properties within a postcode. Speeds can be affected by a range of technical and environmental factors. The speed at the property may be lower than that listed above. You can check the estimated speed and confirm availability to a property prior to purchasing on the broadband provider's website. Providers may increase charges. The information is provided and maintained by Decision Technologies Limited. **This is indicative only and based on a 2-person household with multiple devices and simultaneous usage. Broadband performance is affected by multiple factors including number of occupants and devices, simultaneous usage, router range etc. For more information speak to your broadband provider.
Map data ©OpenStreetMap contributors.




