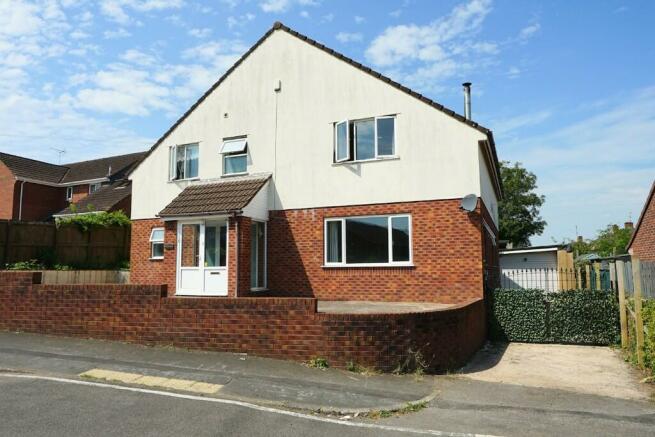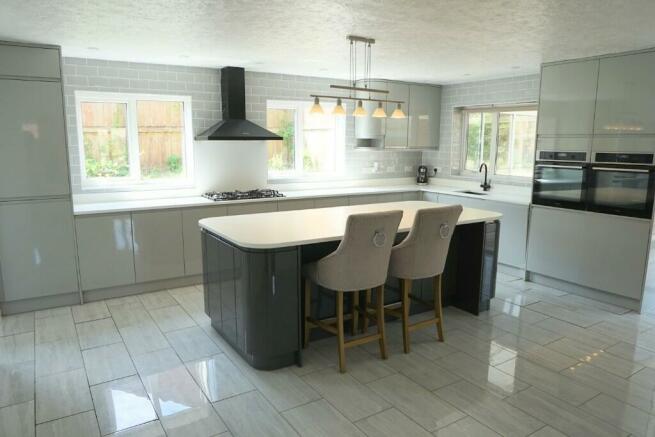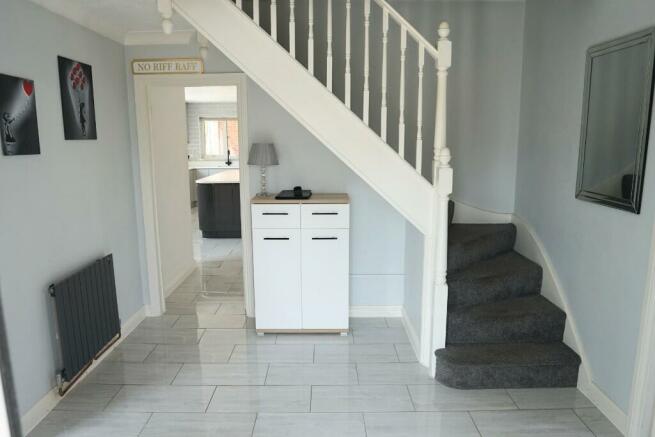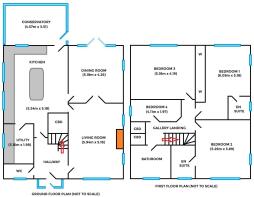stunning kitchen, 30' workshop, solar + battery

- PROPERTY TYPE
Detached
- BEDROOMS
4
- SIZE
Ask agent
- TENUREDescribes how you own a property. There are different types of tenure - freehold, leasehold, and commonhold.Read more about tenure in our glossary page.
Freehold
Description
GROUND FLOOR
Entrance Porch with porcelain flooring & door to..
Entrance hall with radiator, coved ceiling, porcelain flooring & staircase to first floor
Cloakroom with W.C., suspended wash basin with drawers below, radiator & fully tiled flooring & walls
Lounge (19'6 x 17') dual aspect feature suspended fireplace with tiled surround, raised TV dais, radiators, TV point, coved ceiling & double doors to..
Dining room (17' x 14') with radiator & double French doors to garden & door to..
Kitchen (18'3 x 17') with superb range of base, wall units, cupboards, pan drawers, 'Corian' worktops & a one & half bowl sunken sink unit with mixer tap, integrated dishwasher, integrated fridge/freezer, integrated twin eye level ovens with cupboards above & below. 5 ring gas hob with extractor hood above & matching 'Corian' splash guard behind. Large central island with further excellent range of cupboards and drawers & wine storage. Large storage cupboard. Porcelain flooring, coved ceiling & door to utility, conservatory & lounge
Utility room (10'4 x 6'2)with matching base units & worktops, 1 ½ bowl composite sink unit, plumbing for washing machine & space for tumble dryer over, wall mounted gas boiler, radiator, porcelain flooring, coved ceiling & tiled walls.
Conservatory (15' x 11'6) with laminate flooring & door to garden
FIRST FLOOR
Gallery landing with 2 large storage cupboards, radiator, coved ceiling
Bedroom 1 (20' x 17') with range of wardrobes & cupboards around the space for bed. Velux window in addition to window overlooking garden. Radiator, TV & Tel points & door to...
En suite with large shower cubicle, W.C., wash basin, radiator, fully tiled walls, laminate flooring, Velux window
Bedroom 2 (17'3 x 12'9) with Velux window in addition to window overlooking front. TV point, radiator & door to..
En suite with shower cubicle, W.C., wash basin, radiator, fully tiled walls, laminate flooring
Bedroom 3 (17' x 13'9) with TV point, radiator
Bedroom 4 (13'6 x 5'6) with radiator
Family bathroom with bath having an electric shower over with glazed screen, W.C., wash basin, shaver point, radiator, fully tiled walls, laminate flooring
OUTSIDE
Garage/ workshop (30' x 13'4) with up & over door, light & power & gated driveway in front
Garden is a good size & not too overlooked with a patio at the rear of the house having steps leading down to the garage &d driveway then also steps up to lawns with a small but mature tree in the centre. At the rear is a good sized workshop with a large covered entertaining area attached & leading around behind the garage.
SERVICES
COUNCIL TAX BAND 'E'
MAINS GAS
MAINS WATER & DRAINAGE
MAINS ELECTRICITY.
4 KILOWATT PHOTOVOLTAIC ROOF ARRAY WITH 4.5 KILOWATT CAPACITY BATTERY STORAGE
- COUNCIL TAXA payment made to your local authority in order to pay for local services like schools, libraries, and refuse collection. The amount you pay depends on the value of the property.Read more about council Tax in our glossary page.
- Ask agent
- PARKINGDetails of how and where vehicles can be parked, and any associated costs.Read more about parking in our glossary page.
- Garage,Driveway,Off street
- GARDENA property has access to an outdoor space, which could be private or shared.
- Back garden,Patio,Rear garden,Private garden,Enclosed garden
- ACCESSIBILITYHow a property has been adapted to meet the needs of vulnerable or disabled individuals.Read more about accessibility in our glossary page.
- Ask agent
stunning kitchen, 30' workshop, solar + battery
NEAREST STATIONS
Distances are straight line measurements from the centre of the postcode- Tiverton Parkway Station4.8 miles
Notes
Staying secure when looking for property
Ensure you're up to date with our latest advice on how to avoid fraud or scams when looking for property online.
Visit our security centre to find out moreDisclaimer - Property reference hw3134. The information displayed about this property comprises a property advertisement. Rightmove.co.uk makes no warranty as to the accuracy or completeness of the advertisement or any linked or associated information, and Rightmove has no control over the content. This property advertisement does not constitute property particulars. The information is provided and maintained by Homeweb, Devon. Please contact the selling agent or developer directly to obtain any information which may be available under the terms of The Energy Performance of Buildings (Certificates and Inspections) (England and Wales) Regulations 2007 or the Home Report if in relation to a residential property in Scotland.
*This is the average speed from the provider with the fastest broadband package available at this postcode. The average speed displayed is based on the download speeds of at least 50% of customers at peak time (8pm to 10pm). Fibre/cable services at the postcode are subject to availability and may differ between properties within a postcode. Speeds can be affected by a range of technical and environmental factors. The speed at the property may be lower than that listed above. You can check the estimated speed and confirm availability to a property prior to purchasing on the broadband provider's website. Providers may increase charges. The information is provided and maintained by Decision Technologies Limited. **This is indicative only and based on a 2-person household with multiple devices and simultaneous usage. Broadband performance is affected by multiple factors including number of occupants and devices, simultaneous usage, router range etc. For more information speak to your broadband provider.
Map data ©OpenStreetMap contributors.







