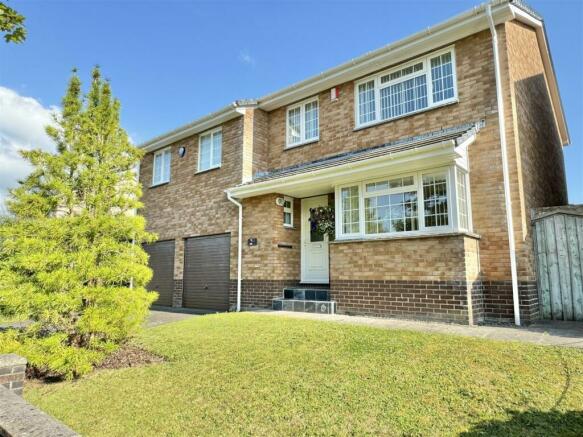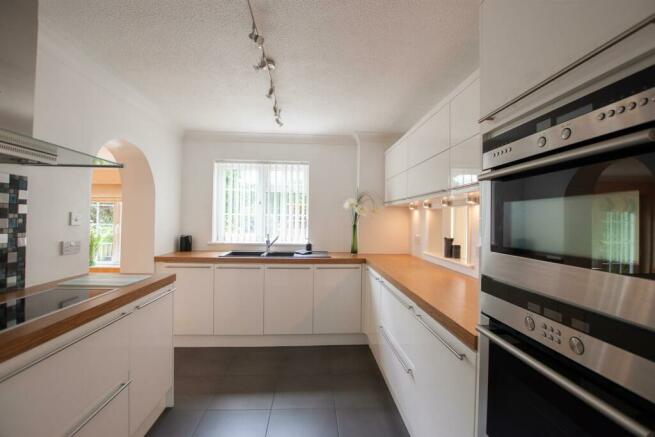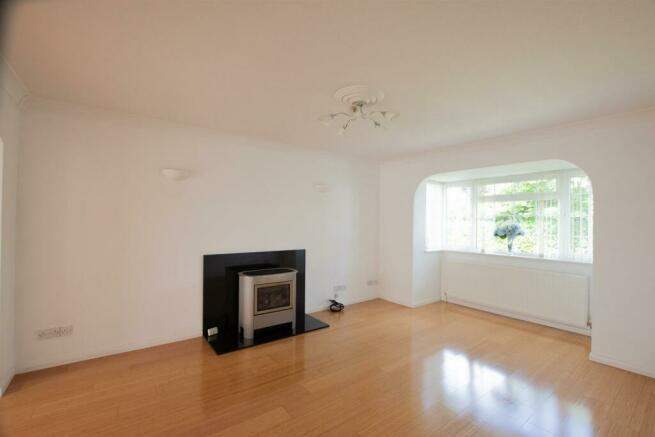
Maer Top Way, Barnstaple

- PROPERTY TYPE
Detached
- BEDROOMS
5
- BATHROOMS
2
- SIZE
2,113 sq ft
196 sq m
- TENUREDescribes how you own a property. There are different types of tenure - freehold, leasehold, and commonhold.Read more about tenure in our glossary page.
Freehold
Key features
- 5 Bedrooms/2 Bathrooms
- South Facing Garden
- Sought After Location
- Modern Kitchen and Bathrooms
- 4 Receptions Rooms
- Driveway for 4 Vehicles
- Integral Double Garage
- No Onward Chain
- Council Tax Band D
- Freehold
Description
Situation And Amenities - The property is situated in an established and much sought after residential development in Pilton. Within walking distance are local amenities, including a bus services, infants, junior and secondary schools, along with North Devon Hospital. Pilton has a Church Hall, two public houses, two hotels, and a historic Church that dates back to at least the 11th Century. The glorious sandy beaches at Saunton Sands, Croyde Bay, Putsborough and Woolacombe all being within easy reach and renowned for their excellent surfing - some of the best in the UK. For golfers there is the nearby golf course with two championship link courses at Saunton. Barnstaple town centre is within easy walking distance and offers an excellent range of amenities including both local and national high street shops and leisure. The North Devon Link Road (A361) is also convenient and offers a fast route to the M5 at Junction 27 (Tiverton) and the Motorway network beyond. Tiverton Parkway provides a fast service of trains to London Paddington in just over 2 hours. There is a branch railway link from Barnstaple to Exeter St Davids and Exeter Central. The nearest international airports are at Exeter or Bristol. Exmoor National Park is about half an hour by car as is the Cornish border.
Description - A 5 bedroom detached property which we understand was build in 1984 and has been extended in more recent years. The property presents brick elevations with double glazing, beneath a tiled roof. The accommodation is over two floors and measures approximately 196 SQM/ 2113 SQFT. The layout on the ground floor briefly consists; Covered entrance porch, hallway, cloakroom wc, modern fitted kitchen with adjoining breakfast room and separate utility room with direct access into the garage. Through living and dining room with bi-fold doors into the garden room. On the first floor there are four double bedrooms and a single bedroom. The main bedroom has a dressing room and en-suite bathroom, there is also a separate four piece family bathroom. The property backs onto allotments and enjoys views across Barnstaple and the surrounding fields. Offered with no onward chain. The accommodation with approximate dimensions is more clearly identified on the accompanying floorplan, but comprises;
Ground Floor - ENTRANCE HALL stairs off to first floor landing, understairs cupboard, bamboo flooring continuing into living/dining room (described later), wall mounted central heating thermostat and alarm system. CLOAKROOM WC opaque window to side, dual flush WC, wall mounted hand wash basin, tiled floor, partly tiled walls. Door off hallway into LIVING ROOM bay window to front overlooking garden, contemporary log effect gas fire with marble hearth, archway through to DINING ROOM and serving hatch. Bifold doors leading into CONSERVATORY with sliding doors to side and rear, electric roof vents and downlighting, tiled floor with underfloor heating. Door off hallway into KITCHEN contemporary high gloss units, match wall and base, bamboo style worktops, four point induction hob with extractor fan over, tiled splashback, double sink and drainer, integrated fridge, dishwasher, electric fan oven and microwave, window overlooking rear garden, tiled floor with steps leading down to BREAKFAST ROOM with wood effect flooring, door leading out to rear garden and further door leading to SEPARATE UTILITY ROOM door to side and window to rear, floor mounted Worcester gas boiler, worktop with stainless steel circular sink with mixer tap, cupboard below. Door from utility leading into DOUBLE GARAGE with power, second alarm control panel, light and water, two single up-and-over doors.
First Floor - Loft access via hatch, airing cupboard with slatted shelving and radiator, additional storage cupboard over stairs with shelving and hanging rail. BEDROOM 1 with window to side, wood effect flooring, dimmable inset downlighting. SEPARATE DRESSING ROOM with window to rear. EN-SUITE BATHROOM with window to rear, spa bath with mixer tap and shower attachment over, separate shower with electric Mira Sport shower unit, contemporary glass hand wash basin with mixer tap, dual flush WC, tiled floor, heated towel rail, extractor fan. BEDROOM 2 double room with windows to front, wood effect flooring BEDROOM 3 with windows overlooking rear garden and far reaching countryside views towards Codden Hill, three built-in wardrobes with shelving, hanging rails and concertina style doors. BEDROOM 4 windows to front, built-in wardrobes with sliding doors, shelving and hanging rails. BEDROOM 5 formally used as a study, window to front, built-in storage with shelving and hanging rails, wood effect flooring. BATHROOM window to rear, white suite comprising panelled bath with mixer tap and shower attachment over, pedestal wash basin with mixer tap, separate shower, dual flush WC, shaver point, heated towel rail, tiled floor and tiled walls, extractor fan.
Outside - At the front of the property is lawned frontage and driveway parking for 4 vehicles. At the rear is a private south facing rear garden with gated access at the side. LARGE SUNDECK with outside power, light and water. Steps leading up to FURTHER SUN TERRACE with terrace border and slate chipped pathway. Another feature of outside is the natural Devon stone wall at the side and rear.
Services - All mains services connected. Gas fired central heating. Alarm system.
According to Ofcom, Ultrafast broadband is available at the property and there is the likelihood of coverage from several mobile phone networks. For more information please see the Ofcom website:
Directions - From Barnstaple town proceed towards the hospital (NDDH) on Pilton Causeway (which continues into North Road), passing the fire station. At the roundabout at the top of the hill take the first exit onto Westaway Plain and the the first left hand turn into Youings Drive. Proceed down the hill to the roundabout, take the second exit onto Maer Top Way and keep left, the property can be found straight ahead with a 'For Sale' board clearly visible.
WHAT3WORDS///ideal.move.flesh
Brochures
Maer Top Way, Barnstaple- COUNCIL TAXA payment made to your local authority in order to pay for local services like schools, libraries, and refuse collection. The amount you pay depends on the value of the property.Read more about council Tax in our glossary page.
- Band: D
- PARKINGDetails of how and where vehicles can be parked, and any associated costs.Read more about parking in our glossary page.
- Yes
- GARDENA property has access to an outdoor space, which could be private or shared.
- Yes
- ACCESSIBILITYHow a property has been adapted to meet the needs of vulnerable or disabled individuals.Read more about accessibility in our glossary page.
- Ask agent
Maer Top Way, Barnstaple
NEAREST STATIONS
Distances are straight line measurements from the centre of the postcode- Barnstaple Station1.1 miles
About the agent
Stags estate and letting agents office in Barnstaple is in a high profile location, centrally situated close to Butcher's Row and the Pannier Market, and diagonally opposite the Queens Theatre. The office conducts the sale and letting of all town, village and country property and land throughout North Devon.
As the regional office, Barnstaple works closely with Stags' two other North Devon offices at Bideford and South Molton. The Barnstaple office covers an area from Instow to West Exm
Industry affiliations




Notes
Staying secure when looking for property
Ensure you're up to date with our latest advice on how to avoid fraud or scams when looking for property online.
Visit our security centre to find out moreDisclaimer - Property reference 33270451. The information displayed about this property comprises a property advertisement. Rightmove.co.uk makes no warranty as to the accuracy or completeness of the advertisement or any linked or associated information, and Rightmove has no control over the content. This property advertisement does not constitute property particulars. The information is provided and maintained by Stags, Barnstaple. Please contact the selling agent or developer directly to obtain any information which may be available under the terms of The Energy Performance of Buildings (Certificates and Inspections) (England and Wales) Regulations 2007 or the Home Report if in relation to a residential property in Scotland.
*This is the average speed from the provider with the fastest broadband package available at this postcode. The average speed displayed is based on the download speeds of at least 50% of customers at peak time (8pm to 10pm). Fibre/cable services at the postcode are subject to availability and may differ between properties within a postcode. Speeds can be affected by a range of technical and environmental factors. The speed at the property may be lower than that listed above. You can check the estimated speed and confirm availability to a property prior to purchasing on the broadband provider's website. Providers may increase charges. The information is provided and maintained by Decision Technologies Limited. **This is indicative only and based on a 2-person household with multiple devices and simultaneous usage. Broadband performance is affected by multiple factors including number of occupants and devices, simultaneous usage, router range etc. For more information speak to your broadband provider.
Map data ©OpenStreetMap contributors.





