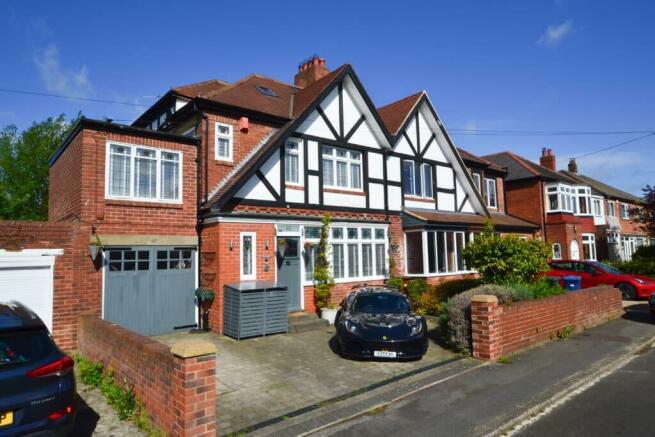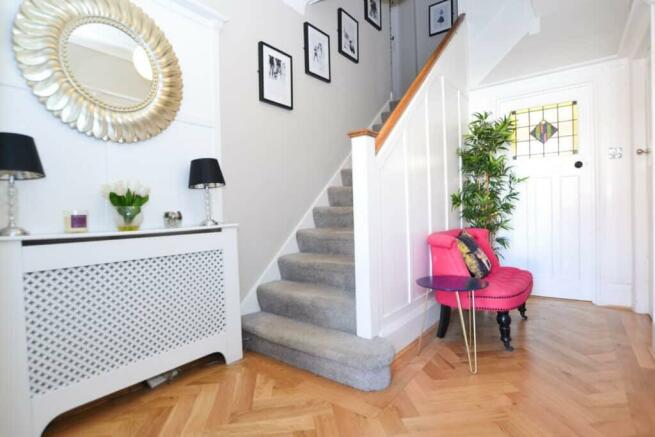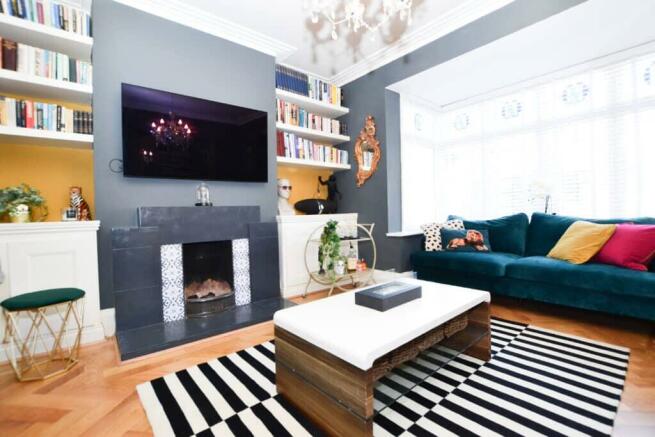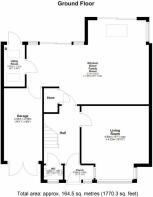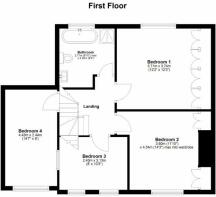5 Bedroom Semi-detached House for Sale on Polwarth Road, Brunton Park, Newcastle Upon Tyne
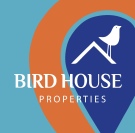
- PROPERTY TYPE
Semi-Detached
- BEDROOMS
5
- BATHROOMS
3
- SIZE
Ask agent
- TENUREDescribes how you own a property. There are different types of tenure - freehold, leasehold, and commonhold.Read more about tenure in our glossary page.
Freehold
Key features
- 5 Bedrooms
- Over 3 floors
- Characterful with original features
- Open plan kitchen/diner/family room
- Utility room and wc
- Bathroom and en-suite
- Sunny westerly garden
- Large garden room
- Hot tub included
- Highly sought after location
Description
KEY FEATURES
- 5 Bedrooms
- Over 3 floors.
- Characterful with original features
- Open plan kitchen/diner/family room
- Utility room and wc
- Bathroom and en-suite
- Sunny westerly garden
- Large garden room
- Hot tub included
- Highly sought after location
5 BEDROOM SEMI-DETACHED HOUSE FOR SALE on Polwarth Road, Brunton Park. The area is highly desirable being close to great schools and amenities.
The accommodation -;
Entrance hallway, living room, wc, spacious open plan kitchen, diner, family space and utility room. The first floor has four bedrooms and the family bathroom. The second floor has the fifth bedroom with en-suite.
Mainly double glazed. Heated by gas, radiators and light fittings in all room.
The EPC energy performance certificate and floor plans are coming soon.
Outdoors
Sunny westerly garden has decked area, lawn and mature planted borders. There is hot tub to be included and a large garden room. The garage is integrated and accessed via the utility room and driveway to the front.
Ground floor
Hallway and stairs
Tile porch, front door leading through, wood flooring, radiator cover, stained glass feature in doors, coving, wood panelled banister, carpeted stairs, single light fitting.
Living room 15'0'' x 12'4'' (4.57m x 3.76m)
Situated to the front of the property with wood floors, stained glass lead windows, coving, feature fireplace, fitted units/shelves and single light fitting with ceiling rose.
Open plan kitchen/diner/family room 24'10'' x 18'0'' (7.57m x 5.49m) to max
Ideal for entertaining or a modern family lifestyle. Hard flooring, fitted kitchen to include eye level oven and microwave, fridge/freezer, electric hob and wine cooler. Spotlights. Contemporary radiators, spotlights and multiple light fittings. Two sets of French doors lead to garden. Space for dining room table, sofa with television point. Chrome sockets and switches.
Utility room
Bench space, sink, space for washing machine and tumble dryer. Boiler. Velux windows. Doors leading to garden and garage.
Wc 4'11'' x 3'0'' (1.50m x 0.91m)
Sink, wc, ornate stained glass lead window. Tiled flooring.
First floor
Bedroom one 12'3'' x 10'7'' (3.37m x 3.23m) to max
Situated to the rear. Fitted wardrobes, wood flooring, single light fitting and spotlights.
Bedroom two 11'9'' x11'8'' (3.58m x 3.56m)
Situated to the front. Wood flooring, built in cupboards, feature wallpaper, single light fitting, stained glass lead glazing.
Bedroom three 14'7'' x 8'0'' (4.44m x 2.44m)
Situated to the front. Currently used as an office, wood flooring, spotlights and stained-glass lead glazing.
Bedroom four 10'1'' x 7'10'' (3.07m x 2.39m)
Situated to the front. Wood flooring, single lighting and stained-glass lead glazing.
Bathroom 8'8'' x 8'1'' (2.64m x 2.46m)
4-piece bathroom suite consisting of free-standing bath, separate mains-led shower cubicle, twin basins and wc. Heated towel rail, spotlights and tiled flooring. Partially panelled walls, and dual privacy windows.
Second floor
Bedroom five 11'0'' x 10'8'' (3.35m x 3.25m) to max
Carpeted dual Velux glazing, mood lighting, spotlights and fitted wardrobes. Television point.
En-suite 7'7'' x 7'6'' (2.31m x 2.29m)
3-piece suite consisting of wc, wall mounted basin, free-standing mains-led shower cubicle. Velux glazing, heated towel rail, spotlights and tiled flooring.
Garden room 26'2'' x 9'10'' (8m x 3m)
Spotlights and hard flooring. Recessed wiring available for surround sound.
Garage
With fully fitted units with and additional integrated fridge/freezer.
‘'Don't delay ring Bird House Properties today to make an appointment to view this amazing house.''
All details have been reported in good faith nothing is deemed to be a statement that the property is in good structural condition or otherwise. Please satisfy yourself that all services, appliances, facilities and equipment are in good working order. The measurements, areas and distances are approximate and have been approved by the vendor. Property descriptions are subjective. Journey lengths taken from Google Maps or local authority website. Floor plans are for demonstration purposes and may not be exactly to scale.
- COUNCIL TAXA payment made to your local authority in order to pay for local services like schools, libraries, and refuse collection. The amount you pay depends on the value of the property.Read more about council Tax in our glossary page.
- Band: D
- PARKINGDetails of how and where vehicles can be parked, and any associated costs.Read more about parking in our glossary page.
- Yes
- GARDENA property has access to an outdoor space, which could be private or shared.
- Yes
- ACCESSIBILITYHow a property has been adapted to meet the needs of vulnerable or disabled individuals.Read more about accessibility in our glossary page.
- Ask agent
5 Bedroom Semi-detached House for Sale on Polwarth Road, Brunton Park, Newcastle Upon Tyne
NEAREST STATIONS
Distances are straight line measurements from the centre of the postcode- Regent Centre Metro Station1.1 miles
- Fawdon Metro Station1.2 miles
- Wansbeck Road Metro Station1.2 miles
Notes
Staying secure when looking for property
Ensure you're up to date with our latest advice on how to avoid fraud or scams when looking for property online.
Visit our security centre to find out moreDisclaimer - Property reference 26049. The information displayed about this property comprises a property advertisement. Rightmove.co.uk makes no warranty as to the accuracy or completeness of the advertisement or any linked or associated information, and Rightmove has no control over the content. This property advertisement does not constitute property particulars. The information is provided and maintained by Bird House Properties, Newcastle Upon Tyne. Please contact the selling agent or developer directly to obtain any information which may be available under the terms of The Energy Performance of Buildings (Certificates and Inspections) (England and Wales) Regulations 2007 or the Home Report if in relation to a residential property in Scotland.
*This is the average speed from the provider with the fastest broadband package available at this postcode. The average speed displayed is based on the download speeds of at least 50% of customers at peak time (8pm to 10pm). Fibre/cable services at the postcode are subject to availability and may differ between properties within a postcode. Speeds can be affected by a range of technical and environmental factors. The speed at the property may be lower than that listed above. You can check the estimated speed and confirm availability to a property prior to purchasing on the broadband provider's website. Providers may increase charges. The information is provided and maintained by Decision Technologies Limited. **This is indicative only and based on a 2-person household with multiple devices and simultaneous usage. Broadband performance is affected by multiple factors including number of occupants and devices, simultaneous usage, router range etc. For more information speak to your broadband provider.
Map data ©OpenStreetMap contributors.
