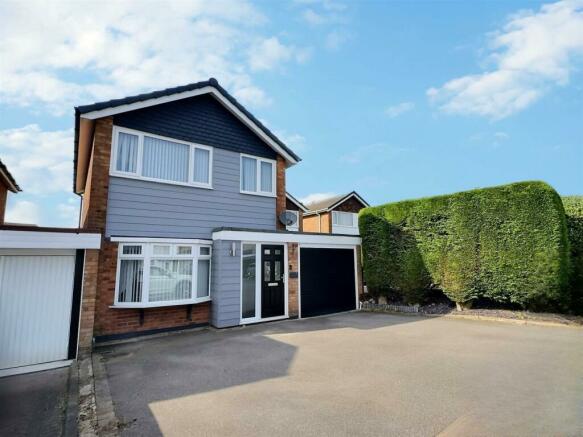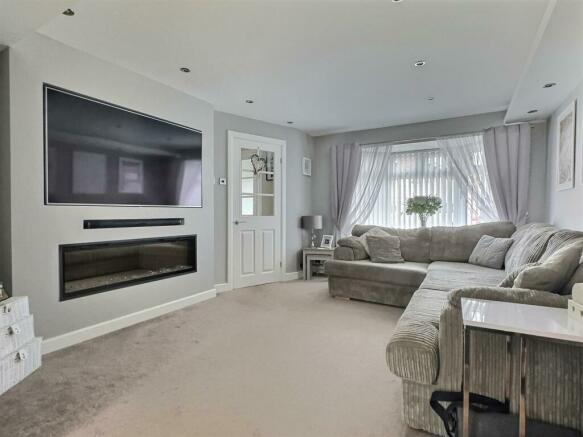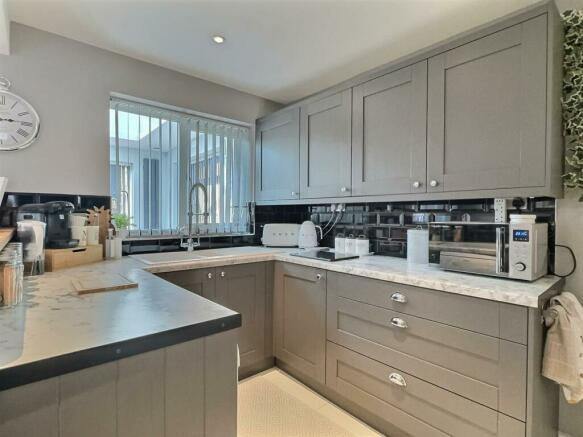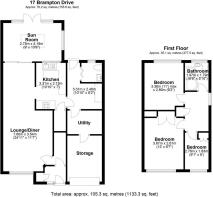
Brampton Drive, Heath Hayes, Cannock

- PROPERTY TYPE
Detached
- BEDROOMS
3
- BATHROOMS
1
- SIZE
819 sq ft
76 sq m
- TENUREDescribes how you own a property. There are different types of tenure - freehold, leasehold, and commonhold.Read more about tenure in our glossary page.
Freehold
Key features
- Sought After Location
- Extended
- Orangery
- Garden
- Off Road Parking
- Modern Kitchen
- Utility
- Guest WC
- Close To Local Amenities
Description
Upstairs, you will find three well-appointed bedrooms and a stylish family bathroom. Externally, the property is equally impressive, with a welcoming driveway, a superb garden featuring a patio area, lawn, and a charming decking area perfect for outdoor entertaining.
Heath Hayes offers excellent local amenities, including shops, supermarkets, and reputable schools, making it an ideal location for families. The property also benefits from easy access to Cannock Chase, an Area of Outstanding Natural Beauty, providing ample opportunities for outdoor activities and scenic walks. Commuters will appreciate the proximity to major road networks, including the M6 and M6 Toll, ensuring convenient travel to Birmingham and beyond. This home truly offers the best of modern living in a desirable location. Don't miss the chance to make it your own!
Ground Floor -
Lounge Diner - 7.60 x 3.54 (24'11" x 11'7") - Lounge Diner
This expansive lounge diner offers a blend of modern comfort and style, ideal for both relaxing and entertaining. The lounge area features a sophisticated wall-mounted flat screen TV above a sleek electric fireplace, creating a cosy ambiance. Soft grey walls and plush carpeting enhance the serene atmosphere, complemented by ample natural light streaming through large windows. The dining area seamlessly connects, boasting elegant recessed lighting and space for a large dining table, perfect for family gatherings or dinner parties. Sliding doors open to the garden, inviting indoor-outdoor living and making this space a true heart of the home.
Kitchen - 3.31 x 2.13 (10'10" x 6'11") - This stylish and fully equipped kitchen is a culinary enthusiast's dream. Featuring sleek grey shaker-style cabinetry, marble-effect countertops, and high-gloss black subway tile backsplash, this kitchen blends modern aesthetics with practical functionality. The integrated appliances, including an oven, gas hob with contemporary extractor hood, and ample storage, ensure convenience for everyday cooking. The breakfast bar offers a casual dining space, while the open layout connects seamlessly to the dining area, creating an inviting atmosphere for entertaining. This kitchen truly combines style and efficiency, making it the heart of the home.
Dining Area -
Orangery - 2.75 x 4.18 (9'0" x 13'8") - Orangery
Step into a stunning orangery that effortlessly blends modern style with cozy comfort. This light-filled space features a striking glass roof, allowing natural light to flood the room and create a bright, airy ambiance. The orangery is perfectly designed for relaxation, with ample seating and elegant décor. French doors open onto the garden, seamlessly connecting indoor and outdoor living areas. Whether you're enjoying a morning coffee or entertaining guests, this versatile space offers a serene retreat to unwind and enjoy the beautiful surroundings.
Utility - 3.31 x 2.48 (10'10" x 8'1") - The utility room in this home is a practical and well-organized space designed for maximum functionality. Featuring bright and modern decor, the room includes a convenient sink area, ample storage solutions with cabinetry, and dedicated space for laundry appliances. The vibrant purple wall adds a touch of personality, making chores feel less mundane. This extended utility area ensures that all your household needs are met efficiently, with plenty of room for storage and organization. Ideal for busy families, it keeps the main living areas clutter-free.
Guest Wc - Guest WC
This sleek and modern guest WC is a perfect blend of style and functionality. The room features a contemporary vanity unit with a built-in sink and storage cabinets, providing ample space to keep essentials neatly tucked away. The elegant wall-mounted mirror with mosaic trim adds a touch of sophistication, while the compact toilet unit maximizes the efficient use of space. The subtle grey tones on the walls and flooring create a calming ambiance, making this a welcoming and practical addition to the home.
Entrance Hall - Entrance Hall
As you step into this home, you're greeted by a welcoming entrance hall featuring elegant wood-effect flooring and a plush carpeted staircase that leads to the upper floor. The neutral décor and ample natural light create an inviting ambiance, making it the perfect introduction to the rest of the property. The space is practical and stylish, with convenient access to the lounge diner, modern kitchen, and other ground-floor amenities, setting the tone for the contemporary living experience that awaits.
Storage Area -
First Floor -
Bedroom One - 3.67 x 2.61 (12'0" x 8'6") - Bedroom One
Retreat to the master bedroom, a serene sanctuary designed for comfort and relaxation. This inviting space features a luxurious double bed adorned with soft, neutral linens that complement the room's calm color palette. Natural light floods the room through large windows, enhanced by elegant vertical blinds and soft drapes. The tasteful decor, including contemporary wall art and chic bedside tables, adds a touch of sophistication. Perfectly arranged for restful nights and peaceful mornings, this bedroom is the epitome of modern comfort and style.
Bedroom Two - 3.36 x 2.80 (11'0" x 9'2") - Bedroom Two
This cosy second bedroom is perfect for a nursery or guest room. Featuring a large window that allows plenty of natural light, the room is enhanced by soft beige walls, creating a warm and inviting atmosphere. The space is currently set up with a modern white crib, storage, and plush carpeting, providing a comfortable and serene environment. The room's clean and simple design offers flexibility for various uses, making it a versatile addition to this charming home.
Family Bathroom - 1.97 x 1.79 (6'5" x 5'10") - Family Bathroom
Step into a luxurious retreat with this stunning family bathroom, showcasing a sleek and contemporary design. The room features elegant marble-effect walls and modern fixtures, including a stylish vanity unit with ample storage and a pristine countertop basin. The bathtub is paired with a sophisticated glass shower screen and a black rainfall showerhead, providing a spa-like experience. Natural light floods the space through a large frosted window, enhancing the tranquil ambiance. Every detail is meticulously crafted to offer a serene and refreshing escape.
Bedroom Three - 2.78 x 1.83 (9'1" x 6'0") - Bedroom Three
This charming third bedroom is perfect for a home office or hobby room. Featuring a stylish exposed brick effect wall, this space is both functional and inviting. With ample natural light streaming through the window, it creates a bright and airy atmosphere ideal for productivity or relaxation. The room also offers plenty of storage options, making it a versatile addition to this beautifully modernised home.
Landing -
Garden -
Brochures
Brampton Drive, Heath Hayes, Cannock- COUNCIL TAXA payment made to your local authority in order to pay for local services like schools, libraries, and refuse collection. The amount you pay depends on the value of the property.Read more about council Tax in our glossary page.
- Ask agent
- PARKINGDetails of how and where vehicles can be parked, and any associated costs.Read more about parking in our glossary page.
- Driveway
- GARDENA property has access to an outdoor space, which could be private or shared.
- Yes
- ACCESSIBILITYHow a property has been adapted to meet the needs of vulnerable or disabled individuals.Read more about accessibility in our glossary page.
- Ask agent
Brampton Drive, Heath Hayes, Cannock
NEAREST STATIONS
Distances are straight line measurements from the centre of the postcode- Hednesford Station1.4 miles
- Cannock Station1.7 miles
- Landywood Station3.0 miles
About the agent
Whether you are buying, selling or renting a house, our local Open House Estate agents are on hand to ensure the experience goes as smoothly as possible. Open House allows you to benefit from reduced fees when selling your home without compromising the quality of the agent or having to handle parts of the process yourself. As a national network of estate agents with a localised presence, we offer honest expert advice, dedicated agents, all at a time when it's convenient for you.
Notes
Staying secure when looking for property
Ensure you're up to date with our latest advice on how to avoid fraud or scams when looking for property online.
Visit our security centre to find out moreDisclaimer - Property reference 33275738. The information displayed about this property comprises a property advertisement. Rightmove.co.uk makes no warranty as to the accuracy or completeness of the advertisement or any linked or associated information, and Rightmove has no control over the content. This property advertisement does not constitute property particulars. The information is provided and maintained by Open House Estate Agents, Nationwide. Please contact the selling agent or developer directly to obtain any information which may be available under the terms of The Energy Performance of Buildings (Certificates and Inspections) (England and Wales) Regulations 2007 or the Home Report if in relation to a residential property in Scotland.
*This is the average speed from the provider with the fastest broadband package available at this postcode. The average speed displayed is based on the download speeds of at least 50% of customers at peak time (8pm to 10pm). Fibre/cable services at the postcode are subject to availability and may differ between properties within a postcode. Speeds can be affected by a range of technical and environmental factors. The speed at the property may be lower than that listed above. You can check the estimated speed and confirm availability to a property prior to purchasing on the broadband provider's website. Providers may increase charges. The information is provided and maintained by Decision Technologies Limited. **This is indicative only and based on a 2-person household with multiple devices and simultaneous usage. Broadband performance is affected by multiple factors including number of occupants and devices, simultaneous usage, router range etc. For more information speak to your broadband provider.
Map data ©OpenStreetMap contributors.





