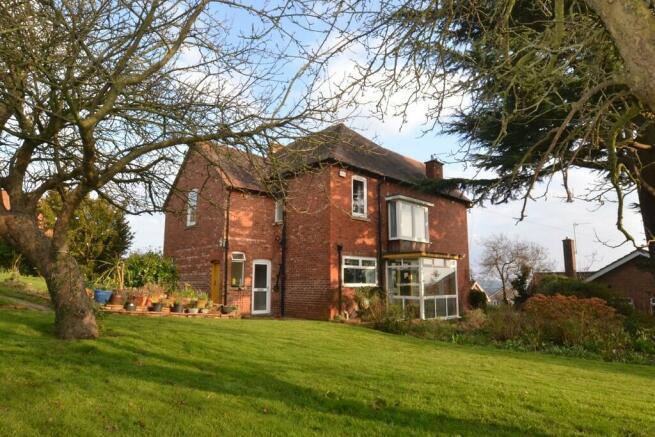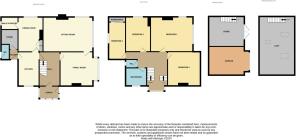Gonerby Road, Gonerby Hill Foot

- PROPERTY TYPE
Detached
- BEDROOMS
4
- BATHROOMS
1
- SIZE
Ask agent
- TENUREDescribes how you own a property. There are different types of tenure - freehold, leasehold, and commonhold.Read more about tenure in our glossary page.
Freehold
Key features
- **** NO UPWARD CHAIN ****
- Substantial Detached House in a Delightful Setting
- Generous Plot With Beautiful Mature Gardens
- Fantastic Opportunity To Create Your Ideal Home
- Adjacent Building Plot Also Available to Purchase.
- Three Reception Rooms
- Four Bedrooms
- Gas Central Heating & Double Glazing
- Highly Sought After Location
- Tenure - Freehold // Council Tax (Band E)
Description
MAIN PORCH 8' 0" x 5' 0" (2.44m x 1.52m) Pedestrian access via gated pathway leads from the Gonerby Road up to the front door of the property. Here there can be found a glazed timber porch with further door opening to the Entrance Hall.
ENTRANCE HALL 14' 8" x 8' 5" (4.47m x 2.57m) A very well proportioned and welcoming entrance hall which sets the tone of space, charm and character repeated throughout this hugely desirable detached home.
SITTING ROOM 20' 0" x 14' 0" (6.1m x 4.27m) The first of three generous reception rooms, this truly spacious sitting room has excellent natural light entering through double glazed windows to two elevations. This dual aspect affords the occupants a delightful wide ranging panoramic aspect over Gonerby Hill Foot, Grantham and on over to fields on the horizon. The room also has a lovely period fireplace having a glazed tiled surround as well as a further timber surround continuing into a matching glass fronted display cabinet. Radiator. A glazed internal door opens to the living room.
LIVING / DINING ROOM 15' 3" x 14' 0" (4.65m x 4.27m) Further generously proportioned reception room again with delightful wide ranging aspect. This taken in through a double glazed picture window to the front elevation. Fireplace again with glazed tile and timber surround with matching tiled hearth. Radiator.
BREAKFAST ROOM / HOME OFFICE 14' 0" x 10' 0" (4.27m x 3.05m) This third separate reception room is once again of good proportions. Ideal for use as a dining/breakfast room and would also make an ideal home office/study. Double glazed window to side. Double doors to built in storage cupboard. Chimney breast fronted by a wall mounted gas fire with timber surround. Door to walk in pantry.
WALK IN PANTRY 6' 7" x 5' 0" (2.01m x 1.52m) This larder/walk in pantry affords extra storage. With shelving and window to rear. Access via the dining room.
KITCHEN 13' 9" x 8' 5" (4.19m x 2.57m) Attractively fitted with a range of both base and eye level storage units. The base level units being surmounted by marble effect rolled edge worksurfaces. Splash back tiling. inset acrylic sink unit with mixer tap. Double glazed window to side. Part integrated dishwasher. Space and plumbing for additional white goods and cooker.
REAR LOBBY 3' 6" x 3' 6" (1.07m x 1.07m) Door to outside and door to integral store.
STORE 8' 0" x 6' 8" (2.44m x 2.03m) This "L" shape space provides valuable additional storage.
GARDENERS WC 5' 0" x 3' 0" (1.52m x 0.91m) Being situated adjacent to the rear lobby with access from the rear garden it is ideal for use as a gardeners loo too.
LANDING Returning to the entrance hall stairs rise through a half turn up to a 3/4 landing. Lovely double glazed bay window to the side. A further short run of stairs reach the main first floor landing. The landing is spacious and galleried in part with doors leading to the following rooms.
BEDROOM 1 17' 0" x 14' 0" (5.18m x 4.27m) A principal bedroom that is notably spacious and from where occupants can enjoy the fabulous panoramic, dual aspect through double glazed windows to the front and side elevations. Radiator. Chimney breast with electric fire.
BEDROOM 2 13' 10" x 12' 10" (4.22m x 3.91m) Further notably generous double bedroom also having the wonderful view. Radiator. Chimney breast with wall mounted electric fire.
BEDROOM 3 13' 10" x 9' 11" (4.22m x 3.02m) Yet another well proportioned double bedroom with radiator and a double glazed window to side.
BEDROOM 4 17' 3 (inc. wdbe's)" x 6' 9" (5.26m x 2.06m) Once again a bedroom of generous proportions. Having: fitted wardrobes, radiator and double glazed window to the rear elevation.
BATHROOM 8' 4" x 7' 0" (2.54m x 2.13m) Fitted with a two piece suite comprising bath with shower and adjacent wash hand basin. Double glazed window. Radiator
SEPARATE WC 4' 9" x 3' 2" (1.45m x 0.97m) With close coupled wc, window.
OUTSIDE The overall site including the additonoal land/building plot extends to around 0.35acres / 1400 Sqm. When the new dwelling is created the sites, as permitted under the conditionally approved planning application, then two areas are approximately as follows: Haverland House in the region of 824 Sqm / 8869 Sqft and the building plot/new build an area of some 576 Sqm / 6200 Sqft. including the driveway shared between the two properties.
Located towards the top of Gonerby Hill/ Gonerby Road this lovely home stands in an enviable setting enjoying an elevated position which affords a wonderful open aspect. The property has extensive mature gardens that afford excellent privacy and would provide the new custodians with a very pleasant environment ideal for those with children and or pets or simply the keen gardener. The gardens run to four sides of Haverland House. They are predominantly formal in nature with lawns edged by generous thoughtfully and extensively set borders with mature trees, as well as flowering plants and shrubs. The house can be reached both on foot or by vehicle. Standing proudly at the head of a cul de sac, the current driveway forms the existing access to the house and will eventually, potentially be shared as it also forms the proposed access to the building plot/additional land which is also available as a separate purchase. The existing driveway leads up past the house arriving at the junction of the proposed boundary between the house and new plot. The permission also provides for the erection of a new garage for the existing house.
These particulars are for the guidance of proposed purchaser/s and do not represent the terms of a contract, they must be accepted as a guide only and are issued without any responsibility for the vendor, Martin & Co. or its employees. Measurements shown in these particulars are approximate and a guide only, they should not be relied upon or taken as correct. We have not tested any services or equipment within this property. We recommend purchasers obtain legal advice & survey/s before committing to purchase. No person representing this firm has the authority to give any warranty or representation in respect of this property. New money laundering regulations require us to verify the identity of any prospective purchaser.
- COUNCIL TAXA payment made to your local authority in order to pay for local services like schools, libraries, and refuse collection. The amount you pay depends on the value of the property.Read more about council Tax in our glossary page.
- Ask agent
- PARKINGDetails of how and where vehicles can be parked, and any associated costs.Read more about parking in our glossary page.
- On street,Off street
- GARDENA property has access to an outdoor space, which could be private or shared.
- Yes
- ACCESSIBILITYHow a property has been adapted to meet the needs of vulnerable or disabled individuals.Read more about accessibility in our glossary page.
- Ask agent
Gonerby Road, Gonerby Hill Foot
NEAREST STATIONS
Distances are straight line measurements from the centre of the postcode- Grantham Station1.8 miles
Notes
Staying secure when looking for property
Ensure you're up to date with our latest advice on how to avoid fraud or scams when looking for property online.
Visit our security centre to find out moreDisclaimer - Property reference 100612004852. The information displayed about this property comprises a property advertisement. Rightmove.co.uk makes no warranty as to the accuracy or completeness of the advertisement or any linked or associated information, and Rightmove has no control over the content. This property advertisement does not constitute property particulars. The information is provided and maintained by Martin & Co, Grantham. Please contact the selling agent or developer directly to obtain any information which may be available under the terms of The Energy Performance of Buildings (Certificates and Inspections) (England and Wales) Regulations 2007 or the Home Report if in relation to a residential property in Scotland.
*This is the average speed from the provider with the fastest broadband package available at this postcode. The average speed displayed is based on the download speeds of at least 50% of customers at peak time (8pm to 10pm). Fibre/cable services at the postcode are subject to availability and may differ between properties within a postcode. Speeds can be affected by a range of technical and environmental factors. The speed at the property may be lower than that listed above. You can check the estimated speed and confirm availability to a property prior to purchasing on the broadband provider's website. Providers may increase charges. The information is provided and maintained by Decision Technologies Limited. **This is indicative only and based on a 2-person household with multiple devices and simultaneous usage. Broadband performance is affected by multiple factors including number of occupants and devices, simultaneous usage, router range etc. For more information speak to your broadband provider.
Map data ©OpenStreetMap contributors.






