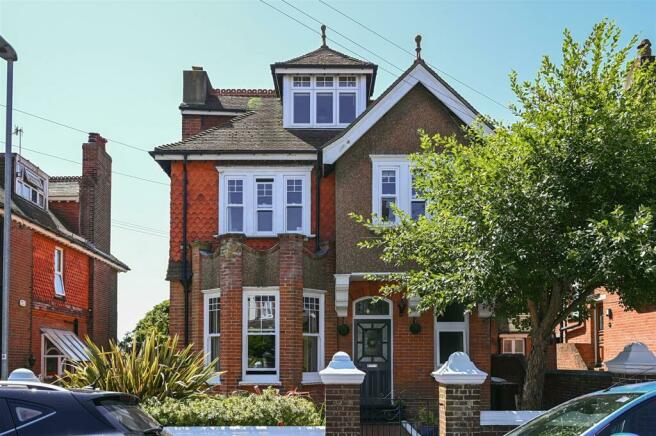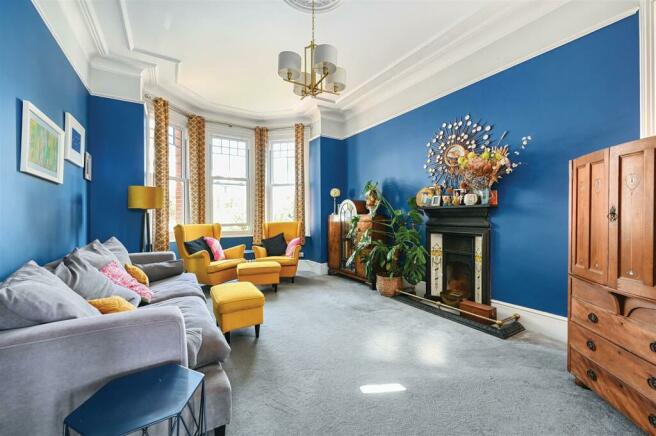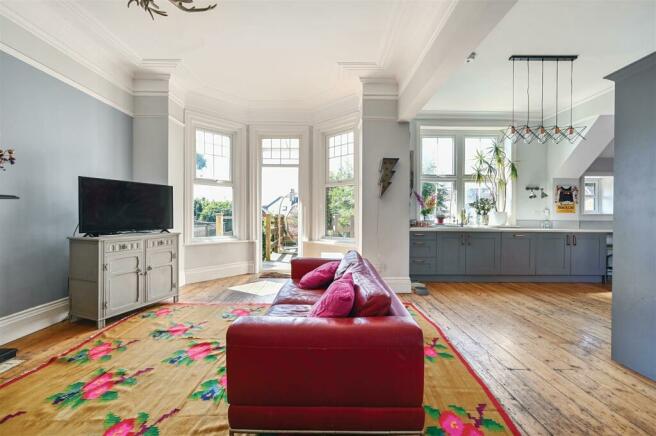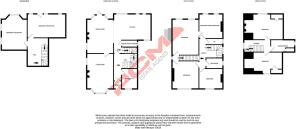
St. Matthews Gardens, St. Leonards-On-Sea

- PROPERTY TYPE
Detached
- BEDROOMS
7
- BATHROOMS
2
- SIZE
Ask agent
- TENUREDescribes how you own a property. There are different types of tenure - freehold, leasehold, and commonhold.Read more about tenure in our glossary page.
Freehold
Key features
- Link-Detached House
- Spacious and Versatile Accommodation
- Modern Open Plan Kitchen-Dining-Family Room
- Cosy Living Room
- Five Good Sized Bedrooms
- Dressing Room to Master
- Two Further Versatile Rooms
- Southerly Facing Garden
- Period Features and Modern Interior
- Council Tax Band D
Description
Upon entering, you are welcomed by a charming vestibule that leads to a spacious entrance hall. From here, you can access a convenient CLOAKROOM/ UTILITY and the MODERN OPEN PLAN KITCHEN-DINING-FAMILY ROOM which opens onto the delightful SOUTH FACING GARDEN. The ground floor also features a COSY LIVING ROOM, perfect for relaxation and family gatherings.
Ascending to the upper floors, you will find FIVE GENERIOUSLY PROPERTIONED BEDROOMS, offering ample space for a growing family. The MASTER BEDROOM includes a WALK-IN DRESSING ROOM, which has the potential to be converted into an en-suite bathroom if desired. A well-appointed family bathroom and a separate WC complete the upper floor accommodations, ensuring comfort and convenience for all.
The lower floor has been extensively renovated to provide additional habitable accommodation. These VERSATILE ROOMS can serve as extra bedrooms, reception areas, a games/playroom, or even a home office/gym, catering to various lifestyle needs.
This Victorian villa masterfully balances PERIOD CHARM with a modern and stylish interior. ORIGINAL CHARACTER FEATURES blend seamlessly with contemporary design elements, creating a warm and inviting atmosphere throughout.
The south-facing garden is a standout feature, designed to enjoy plenty of sunshine throughout the day. A decked veranda provides ample space for patio furniture, ideal for relaxing or dining alfresco. The main section of the garden is level and mainly laid to lawn, offering a perfect spot for children to play and for hosting outdoor activities.
Positioned within easy reach of amenities in Silverhill and Central St Leonard’s, this property offers access to a variety of artisan shops, popular schools, and Warrior Square train station, which provides convenient links to London. This prime location ensures that everything you need is just a short distance away.
Don’t miss out on the chance to make this exquisite Victorian villa your new home. Call us now to schedule your viewing and experience the charm and elegance of this remarkable property for yourself.
Atrractive Wooden Front Door - With coloured inserts, opening to:
Vestibule - Approximate ceiling height 10ft with cornicing, tiled flooring, further wooden partially glazed door with coloured glass inserts opening to:
Spacious Entrance Hall - Stairs rising to upper floor accommodation, tiled flooring, cornicing, picture rail, radiator.
Cloakroom/ Utility - 3.20m x 1.75m (10'5" x 5'8") - Approximate ceiling height 10ft, partially panelled ceiling with cornicing, dual flush low level wc, pedestal wash hand basin, radiator, part tiled walls, space and plumbing for washing machine, stone countertops, storage cupboard, double glazed window to front aspect.
Inner Hall - Exposed wooden floorboards, stairs descending to lower ground floor accommodation, door opening to:
Boiler Room/ Storage Room - 1.91m x 1.04m (6'3 x 3'5) - Wall mounted boiler, sash window to side aspect.
Dining Room - 6.22m max x 3.84m max (20'5 max x 12'7 max ) - Approximate ceiling height 10ft, cornicing, picture rail, fireplace, television point, exposed wooden floorboards, dual aspect room with sash window to side and double glazed bay window and door to rear having a pleasant outlook and access onto the garden, door to living room, open plan to:
Kitchen - 5.64m x 3.68m (18'6 x 12'1) - Exposed wooden floorboards, built with a matching range of eye and base level cupboards and drawers fitted with soft close hinges and having stone countertops and tiled splashbacks, inset ceramic one & ½ bowl drainer-sink with mixer tap, fitted and incorporated within the sale is a Falcon Professional Kitchen range style five ring gas cooker with double oven, grill and plate warmers, fitted cooker hood and splashbacks, breakfast bar seating area, space for tall fridge freezer, integrated dishwasher, double aspect room with double glazed windows to both front and rear elevations with the rear overlooking the garden.
Living Room - 5.99m x 3.84m (19'8 x 12'7) - Approximate ceiling height 10ft, cornicing, picture rail, radiator, period fireplace with open fire, dual aspect room with sash window to side aspect and UPVC sash bay window to front aspect.
First Floor Landing - Stairs rising to the second floor accommodation, original window to side aspect, cornicing.
Master Bedroom - 5.05m x 3.99m (16'7 x 13'1) - Approximate ceiling height 9', cornicing, two radiators, storage cupboard, two UPVC double glazed windows to rear aspect with views onto the garden and far reaching sea views beyond, door to:
Dressing Room - 3.35m x 3.86m (11' x 12'8) - This room would have originally been an additional bedroom but is currently arranged as a dressing room. There is potential to create an en-suite in addition to the dressing room, or could be re-instated to a bedroom if required with the return door to landing. Radiator, coving to ceiling, two UPVC double glazed windows to rear aspect.
Bedroom - 4.09m x 3.81m (13'5 x 12'6) - Approximate ceiling height 9', coving to ceiling, two radiators, storage cupboard, UPVC double glazed sash window to front aspect.
Bedroom - 3.23m x 3.20m (10'7 x 10'6) - Cornicing, radiator, UPVC sash window to front aspect.
Bathroom - Bath with mixer tap, shower over bath with waterfall style shower head and hand-held shower attachment, glass shower screen, vanity enclosed wash hand basin with mixer tap, ladder style heated towel rail, part tiled walls, tiled flooring, UPVC double glazed opaque glass window to side aspect.
Separate Wc - Dual flush low level wc, part tiled walls, vanity enclosed wash hand basin with mixer tap, part tiled walls, tiled flooring, coving to ceiling, UPVC double glazed opaque glass window to side aspect.
Second Floor Landing - Spacious with double glazed window to side aspect having lovely townscape and sea views, loft hatch providing access to loft space.
Bedroom - 5.64m max x 3.45m max (18'6 max x 11'4 max ) - Period fireplace, access to eaves storage, radiator, UPVC double glazed window to rear aspect with southerly views over the garden and far reaching views to the sea.
Bedroom - 5.61m x 3.12m (18'5 x 10'3) - Access to eaves storage, radiator, UPVC double glazed window to front aspect.
Shower Room - Walk in electric shower, vanity enclosed wash hand basin, low level wc, ladder style heated towel rail, access to a small section of eaves storage, part tiled walls, tiled flooring, UPVC opaque sash window to side aspect.
Lower Ground Floor Hall (Fully Tanked) - Radiator, down lights, access to two additional rooms which are incredibly versatile and could be utilised as bedrooms, hobby rooms or reception rooms.
Room One - 6.07m x 3.48m (19'11 x 11'5) - Dual aspect with UPVC double glazed window to rear and two UPVC double glazed windows to side, down lights, radiator. This room could be utilised as a games room, additional bedroom, hobby room or reception space.
Room Two - 5.18m x 3.43m (17' x 11'3) - Down lights, radiator, three UPVC windows to rear aspect, UPVC double glazed door opening to a small courtyard retained by a wall.
Enclosed Front Garden - Walled boundaries and tiled path to front door, planted with shrubs, gated access to:
Rear Garden - Large decked veranda offering ample outside space for patio furniture to sit out, eat al-fresco and enjoy views over the main section of garden. There are steps down to a level walled garden, laid to lawn and offering a southerly aspect, planted with shrubs, Apple tree and having gated access to front.
Brochures
St. Matthews Gardens, St. Leonards-On-SeaBrochure- COUNCIL TAXA payment made to your local authority in order to pay for local services like schools, libraries, and refuse collection. The amount you pay depends on the value of the property.Read more about council Tax in our glossary page.
- Band: D
- PARKINGDetails of how and where vehicles can be parked, and any associated costs.Read more about parking in our glossary page.
- Ask agent
- GARDENA property has access to an outdoor space, which could be private or shared.
- Yes
- ACCESSIBILITYHow a property has been adapted to meet the needs of vulnerable or disabled individuals.Read more about accessibility in our glossary page.
- Ask agent
St. Matthews Gardens, St. Leonards-On-Sea
NEAREST STATIONS
Distances are straight line measurements from the centre of the postcode- St Leonards Warrior Square Station0.7 miles
- West St. Leonards Station1.0 miles
- Hastings Station1.1 miles
About the agent
Since our opening in 2010 we have established ourselves as the towns' NUMBER ONE Estate Agents proven in the Rightmove statistics, due to our dynamic, enthusiastic, professional and committed approach to selling properties for our clients
LOCAL ESTATE AGENTS YOU CAN TRUSTOur agency was opened by Shane Cuddington and Blake Mitchell as an independent Estate Agency combining an innovative approach to selling your home coupled with tradition
Industry affiliations

Notes
Staying secure when looking for property
Ensure you're up to date with our latest advice on how to avoid fraud or scams when looking for property online.
Visit our security centre to find out moreDisclaimer - Property reference 33275562. The information displayed about this property comprises a property advertisement. Rightmove.co.uk makes no warranty as to the accuracy or completeness of the advertisement or any linked or associated information, and Rightmove has no control over the content. This property advertisement does not constitute property particulars. The information is provided and maintained by PCM Estate Agents, Hastings. Please contact the selling agent or developer directly to obtain any information which may be available under the terms of The Energy Performance of Buildings (Certificates and Inspections) (England and Wales) Regulations 2007 or the Home Report if in relation to a residential property in Scotland.
*This is the average speed from the provider with the fastest broadband package available at this postcode. The average speed displayed is based on the download speeds of at least 50% of customers at peak time (8pm to 10pm). Fibre/cable services at the postcode are subject to availability and may differ between properties within a postcode. Speeds can be affected by a range of technical and environmental factors. The speed at the property may be lower than that listed above. You can check the estimated speed and confirm availability to a property prior to purchasing on the broadband provider's website. Providers may increase charges. The information is provided and maintained by Decision Technologies Limited. **This is indicative only and based on a 2-person household with multiple devices and simultaneous usage. Broadband performance is affected by multiple factors including number of occupants and devices, simultaneous usage, router range etc. For more information speak to your broadband provider.
Map data ©OpenStreetMap contributors.





