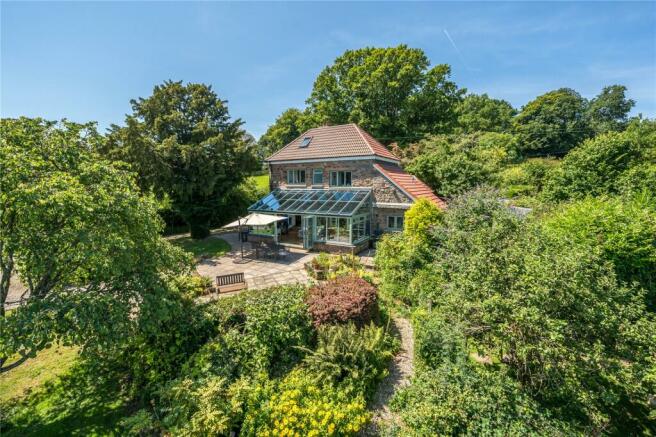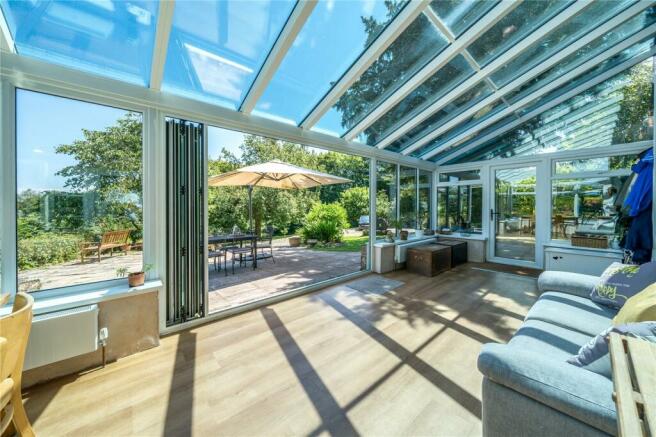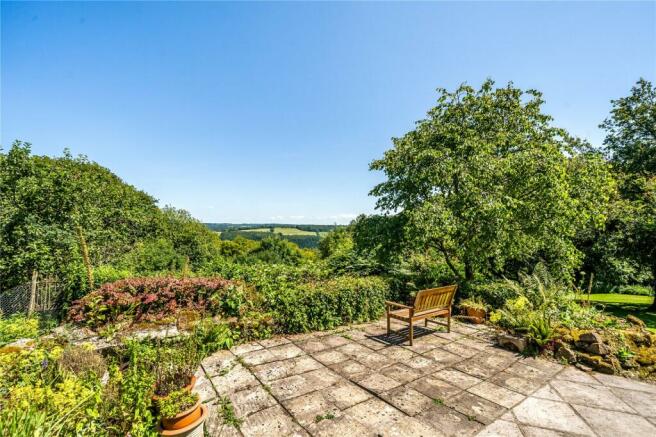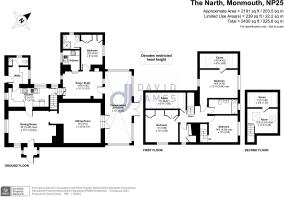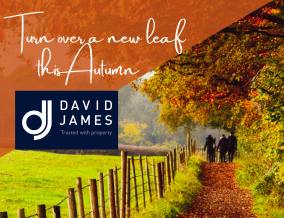
The Narth, Monmouth, Monmouthshire, NP25

- PROPERTY TYPE
Detached
- BEDROOMS
4
- BATHROOMS
2
- SIZE
Ask agent
- TENUREDescribes how you own a property. There are different types of tenure - freehold, leasehold, and commonhold.Read more about tenure in our glossary page.
Ask agent
Key features
- A Stone Built Detached Property
- In a Sought-After Village Location
- With Far-Reaching Countryside Views
- Impressive Spacious Conservatory Opening to Large Terrace Area
- Four /Five Double Bedrooms
- Sitting in Extensive Gardens and Grounds
- Excellent Access to Major Road Networks
Description
Description
A stone house enjoying an elevated position, providing excellent accommodation. The house has the benefit of flexible accommodation taking advantage of the views. An impressive conservatory/garden room has been added along one side of the property making an ideal living / entertaining space. The property has the benefit of a downstairs shower room, double glazing and central heating but allows scope for further modernisation. The property is approached over a long drive and stands in a large, landscaped garden taking full advantage of the view.
Situation
Tucked away on the hillside just below the village, Coneys Oak enjoys a quiet, countryside location yet is within a short walk to the village centre. The Narth is a popular rural village with an active village community, which lies to the south of Monmouth on the plateau above the western slopes of the Wye Valley, renowned for its outstanding natural beauty. The location is fringed by extensive woodland providing excellent countryside walks and is also easily accessible by car to M4 and M5 motorways. The highly regarded town of Monmouth is only 6 miles away and provides an excellent range of amenities and recreational/cultural facilities along with first class schooling opportunities in the independent and state sectors. Excellent Primary schools can also be found in the neighbouring villages of Llandogo and Trellech just a short drive away.
Accommodation
A front door leads into the Porch which houses the consumer unit and solar unit. The Dining Room has a wood burner with stone surround and exposed stone wall, engineered oak flooring and a large window looking out to the garden. Beyond the Dining Room is the Kitchen with fitted units incorporating an eye level double oven and grill, a hob and space and plumbing for a dishwasher with ample work surfaces. There is a stainless-steel sink and drainer, space for a fridge and a window overlooks the garden. The Utility Room has wall and floor units and space and plumbing for a washing machine and dryer. A door leads out to the garden. The Cloakroom has a wash hand basin, lavatory, radiator and window.
-
From the Kitchen steps lead to the Snug/Study with a window. Doors open to the garden room and to a Small Kitchen with fitted units, sink and window. The Ground Floor Bedroom has a window with stunning views and an Ensuite Shower Room with shower cubicle, pedestal wash hand basin, lavatory and window. Running along one side of the house is the Conservatory, enjoying wonderful views over the garden and across the valley, a lovely big room with exposed stone wall, bi-fold door and further door to outside. Double doors and steps opening to the Sitting Room with Clearview wood burner with stone surround and mantel.
First Floor
The First Floor has a Double Bedroom and next to this the Laundry Room has a large walk-in linen cupboard with window and access to the airing cupboard. There is a door to under eaves walk-in storage. A further Bedroom has dual aspect windows with views across the countryside and staircase with understairs cupboard leading up to a room that could be used as a Study/Snug or Dressing Area. The Family Bathroom has a bath, pedestal wash hand basin, and lavatory with wooden ceiling, tiled walls and floor and a chrome radiator. There is another double Bedroom with a window to the front enjoying the view and a further window at the rear. A door opens to a large storage area.
Outside
A five-bar gate opens to a long driveway down to a gravelled parking area with electric car charger and beyond this a wooden shed and corrugated iron shed. The conservatory opens to a large terrace with a surrounding stone wall, ideal for alfresco dining. The private gardens and grounds extend around the house giving views over the valley with an abundance of mature trees and shrubs, a large chicken run and vegetable and fruit gardens.
EPC Band E
Brochures
Particulars- COUNCIL TAXA payment made to your local authority in order to pay for local services like schools, libraries, and refuse collection. The amount you pay depends on the value of the property.Read more about council Tax in our glossary page.
- Band: TBC
- PARKINGDetails of how and where vehicles can be parked, and any associated costs.Read more about parking in our glossary page.
- Yes
- GARDENA property has access to an outdoor space, which could be private or shared.
- Yes
- ACCESSIBILITYHow a property has been adapted to meet the needs of vulnerable or disabled individuals.Read more about accessibility in our glossary page.
- Ask agent
The Narth, Monmouth, Monmouthshire, NP25
NEAREST STATIONS
Distances are straight line measurements from the centre of the postcode- Lydney Station7.2 miles



David James is a leading Estate Agents, Chartered Surveyors and Planning practice with six branches and a history that reaches all the way back to 1849. We are justifiably proud of our heritage and we believe in delivering an impeccable service with a down to earth and friendly approach. Whether you are looking for your dream home, to sell a property, or need farming, land or development advice, nobody is better placed to help you achieve your goals.
Our expert teams are deeply embedded in the communities in which they operate, providing unparalleled knowledge and insight, with most of us having been born and raised where we work. Our deep understanding of the market means we are trusted partners who can help our clients to navigate the complexities of buying, selling, commercially letting or repurposing property.
Why sell your property with us?
Experienced team - Expert advice from experienced agents
No fee no obligation - No fee, no obligation market appraisals with comparison reports.
Marketing - Bespoke, professional marketing package, including property brochure, photographs, floor plans and drones if needed.
Exposure - Exposure on national selling portals including Rightmove, Zoopla, Onthemarket and our own social media channels.
Database - Comprehensive client database for buyers and sellers.
Peace of mind - Fully managed sale from instruction to completion.
Notes
Staying secure when looking for property
Ensure you're up to date with our latest advice on how to avoid fraud or scams when looking for property online.
Visit our security centre to find out moreDisclaimer - Property reference MON240138. The information displayed about this property comprises a property advertisement. Rightmove.co.uk makes no warranty as to the accuracy or completeness of the advertisement or any linked or associated information, and Rightmove has no control over the content. This property advertisement does not constitute property particulars. The information is provided and maintained by David James, Monmouth. Please contact the selling agent or developer directly to obtain any information which may be available under the terms of The Energy Performance of Buildings (Certificates and Inspections) (England and Wales) Regulations 2007 or the Home Report if in relation to a residential property in Scotland.
*This is the average speed from the provider with the fastest broadband package available at this postcode. The average speed displayed is based on the download speeds of at least 50% of customers at peak time (8pm to 10pm). Fibre/cable services at the postcode are subject to availability and may differ between properties within a postcode. Speeds can be affected by a range of technical and environmental factors. The speed at the property may be lower than that listed above. You can check the estimated speed and confirm availability to a property prior to purchasing on the broadband provider's website. Providers may increase charges. The information is provided and maintained by Decision Technologies Limited. **This is indicative only and based on a 2-person household with multiple devices and simultaneous usage. Broadband performance is affected by multiple factors including number of occupants and devices, simultaneous usage, router range etc. For more information speak to your broadband provider.
Map data ©OpenStreetMap contributors.
