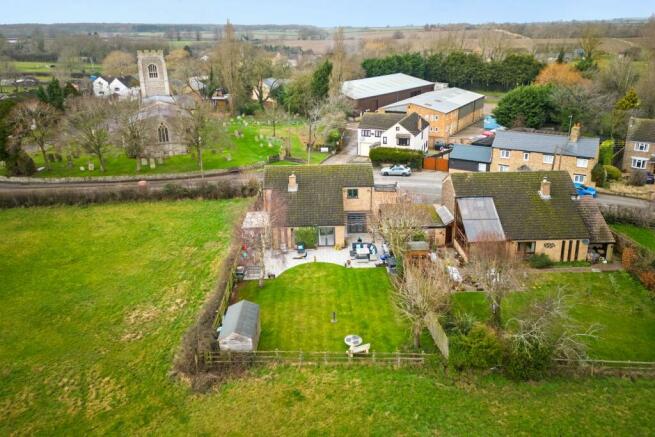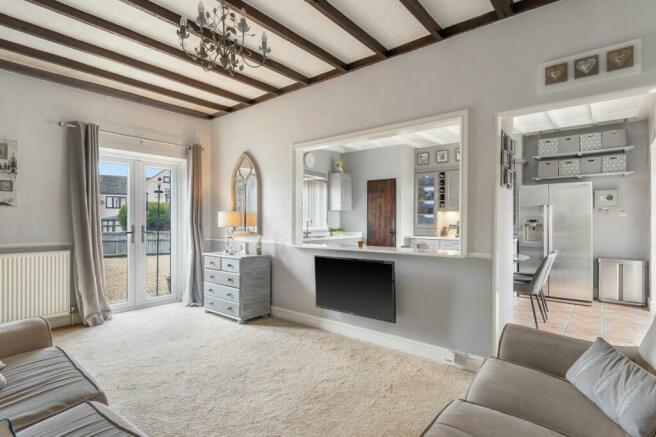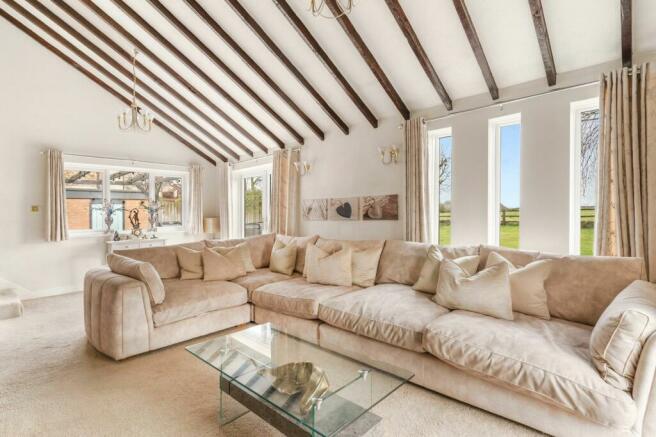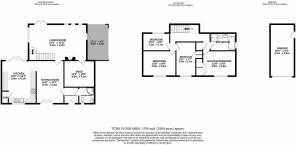Lutton, Peterborough, PE8
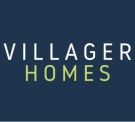
- PROPERTY TYPE
Detached
- BEDROOMS
4
- BATHROOMS
2
- SIZE
1,520 sq ft
141 sq m
- TENUREDescribes how you own a property. There are different types of tenure - freehold, leasehold, and commonhold.Read more about tenure in our glossary page.
Freehold
Key features
- Executive Four Bedroom Detached Family Home
- Superb Open Plan Kitchen/Dining Area Through To Sitting Room
- 22ft Living Room With Opening To Indoor/Outdoor Veranda
- A Wonderful Snug Room / Home Office
- Immaculately Presented Throughout
- A Delightful Country Setting With Open Field Views
- Large Driveway Via Private Gated Access & Single Garage
- Situated Within This Idyllic Village of Lutton
- Great Transport Links Into Peterborough, Northampton, Oundle & Huntingdon.
- In Catchment Area For Highly Regarded Primary & Secondary Schooling
Description
Introducing this executive Four Bedroom Detached Home, this property exudes character and charm, having been architecturally designed in 1976, this property gracefully emerged from the grounds of a former school, tucked away behind private gates, the residence offers an enchanting blend of history and contemporary living.
As you arrive at the property, a large gravel driveway and a detached garage offer abundant off-road parking. Step inside through the welcoming entrance hall, where you’ll find a well-appointed downstairs shower room, leading to a charming sitting room with patio doors that open to the front garden, enjoying views over the village church. An expertly crafted opening seamlessly connects to the kitchen/dining area, complete with a tastefully decorated kitchen boasting generous worktop space and ample storage. Double doors open to the garden, creating a delightful social space for the warmer months.
The ground floor features a particularly spacious living room, extending almost the full width and bathed in natural light through its dual aspect. An elegant fireplace with a wood-burning stove adds a special touch. Double doors lead to the rear garden patio, where the owners have ingeniously created an indoor/outdoor veranda room, offering a cosy retreat with panoramic field views. Adjacent to the lounge is a versatile snug/home office, a multifunctional space that caters to the buyer's needs.
The vaulted ceiling with a galleried landing and an open staircase is a striking feature leading to the first floor. Upstairs, four bedrooms await, with three double rooms comfortably accommodating double beds and free-standing furniture. Bedroom four presents versatile options such as a nursery, dressing room, or home office, all while offering breathtaking views overlooking fields. A four-piece bathroom suite, fitted in a traditional yet stylish design with Savoy fittings, adds a touch of luxury. The property seamlessly blends open living spaces with opulent interiors, adorned with exposed wooden beams, wooden doors, and charming period features.
Outside, it occupies a generous plot with an established rear garden featuring a large patio area for al fresco dining and socialising. Manicured lawns and shaped borders complete the outdoor space, catering to both gardening enthusiasts and those with a more relaxed approach.
Agents note: Planning permission has been successfully granted for the construction of a detached garage at the front of the property. The approval is valid until July 2025 and can be found via East Northamptonshire planning portal ref NE/22/00401/FUL.
- COUNCIL TAXA payment made to your local authority in order to pay for local services like schools, libraries, and refuse collection. The amount you pay depends on the value of the property.Read more about council Tax in our glossary page.
- Band: E
- PARKINGDetails of how and where vehicles can be parked, and any associated costs.Read more about parking in our glossary page.
- Yes
- GARDENA property has access to an outdoor space, which could be private or shared.
- Rear garden,Front garden
- ACCESSIBILITYHow a property has been adapted to meet the needs of vulnerable or disabled individuals.Read more about accessibility in our glossary page.
- Ask agent
Energy performance certificate - ask agent
Lutton, Peterborough, PE8
NEAREST STATIONS
Distances are straight line measurements from the centre of the postcode- Peterborough Station8.3 miles
Notes
Staying secure when looking for property
Ensure you're up to date with our latest advice on how to avoid fraud or scams when looking for property online.
Visit our security centre to find out moreDisclaimer - Property reference 649939ab-a131-48f3-9aaa-0345bc72265f. The information displayed about this property comprises a property advertisement. Rightmove.co.uk makes no warranty as to the accuracy or completeness of the advertisement or any linked or associated information, and Rightmove has no control over the content. This property advertisement does not constitute property particulars. The information is provided and maintained by Villager Homes, Brampton. Please contact the selling agent or developer directly to obtain any information which may be available under the terms of The Energy Performance of Buildings (Certificates and Inspections) (England and Wales) Regulations 2007 or the Home Report if in relation to a residential property in Scotland.
*This is the average speed from the provider with the fastest broadband package available at this postcode. The average speed displayed is based on the download speeds of at least 50% of customers at peak time (8pm to 10pm). Fibre/cable services at the postcode are subject to availability and may differ between properties within a postcode. Speeds can be affected by a range of technical and environmental factors. The speed at the property may be lower than that listed above. You can check the estimated speed and confirm availability to a property prior to purchasing on the broadband provider's website. Providers may increase charges. The information is provided and maintained by Decision Technologies Limited. **This is indicative only and based on a 2-person household with multiple devices and simultaneous usage. Broadband performance is affected by multiple factors including number of occupants and devices, simultaneous usage, router range etc. For more information speak to your broadband provider.
Map data ©OpenStreetMap contributors.
