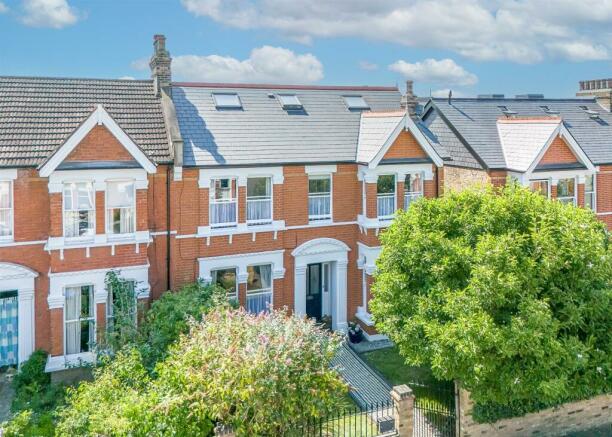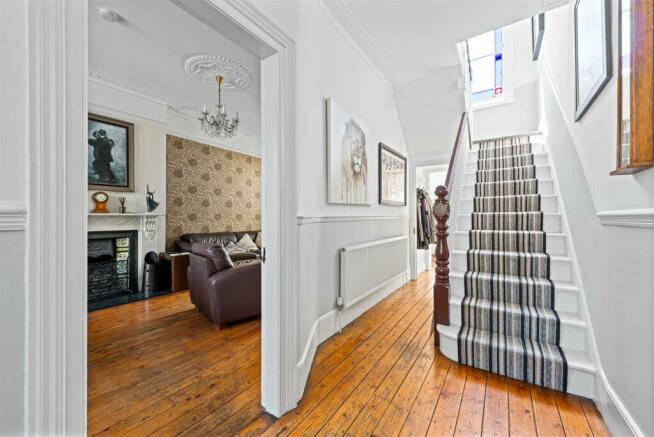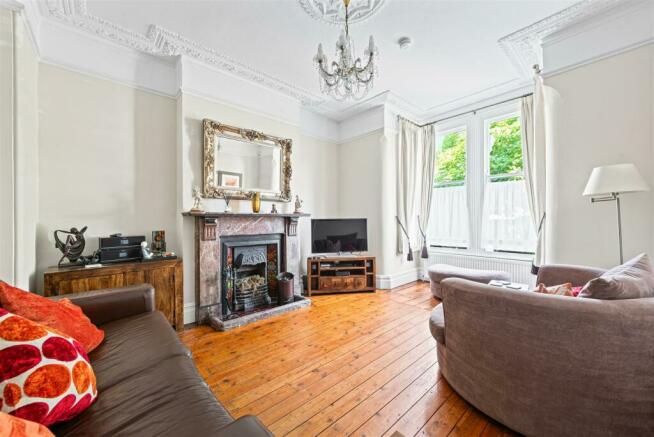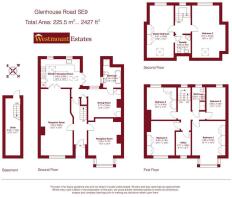Glenhouse Road, London

- PROPERTY TYPE
End of Terrace
- BEDROOMS
7
- BATHROOMS
3
- SIZE
2,282 sq ft
212 sq m
- TENUREDescribes how you own a property. There are different types of tenure - freehold, leasehold, and commonhold.Read more about tenure in our glossary page.
Freehold
Key features
- SEVEN BEDROOMS
- ORIGINAL STYLE FEATURES
- DOUBLE FRONT 'CORBETT' HOME
- MODERN DECOR
- CLOSE TO THE HIGH STREET
- EPC RATING
Description
Entrance - An original wooden door with starburst frosted glass insert.
Entrance Hall - Stairs to first floor, polished wooden floor, dado rail, ornate coved cornice, ornate centre ceiling rose, radiator, under stairs storage cupboard, stained glass door to the inner lobby.
Inner Lobby - A door for access to the dry cellar.
Cellar - 6.3 x 1.6 (20'8" x 5'2") - Stairs to the cellar, meter points, power and lighting, storage space.
Reception One - 5.2 x 3.8 (17'0" x 12'5") - A sash bay window to front, two radiators, polished wooden flooring, a feature cast iron fireplace with tiled insert, hearth and marble surround and mantle, picture rail, ornate coved cornice, ornate centre ceiling rose and centre light point.
Reception Two - 7.6 x 3.3 (24'11" x 10'9") - A sash bay window to front, two radiators, polished wooden flooring, a feature open cast iron fireplace with tiled insert, marble surround and mantle, picture rail, ornate coved cornice, ornate centre ceiling rose, centre light point, French patio doors with a casement window above to the kitchen.
Third Reception - 3.7 x 3.3 (12'1" x 10'9") - A sash window to rear, radiator, polished wooden flooring, two built in storage cupboards housing plumbing for washing machine, a feature cast iron log burner with tiled hearth an insert, picture rail, ornate coved cornice, centre light point, stained glass picture door to downstairs bathroom.
Downstairs Bathroom - 3.2 x 2.1 (10'5" x 6'10") - A four piece suite comprising a free standing roll top bath with mixer taps and showers attachments, low flush w/c, pedestal wash hand basin, walk in wall mounted power shower with tile insert and glass screen, towel rail radiator, inset spotlights, Amtico flooring, towel rail radiator, frosted sash window to side, double glazed velux window to ceiling, extractor fan, half tiled walls.
Kitchen - 4.4 x 3.3 (14'5" x 10'9") - A feature fitted kitchen with a range of eye and base units, integrated fridge freezer, and countertop freezer, built in oven and microwave oven, five ring halogen hob with extractor fan over, integrated dishwasher, Quartz work surface with splashback, single sink unit with hot tap mixers, floating island with storage cupboards under and breakfast bar, two sash windows to rear, extractor fan, inset spotlights, two double glazed velux windows for additional natural light. Amtico flooring, kick blower heaters, double French doors for access to the garden.
Landing - Access to a half landing, stained glass leaded light window to rear, second staircase to the full landing with a staircase to further bedrooms.
Bedroom One - 3.9 x 3.2 (12'9" x 10'5") - A sash window to front, built in floor to ceiling wardrobes to one wall, a feature cast iron fireplace with tiled insert and mantle, polished wooden flooring, picture rail, coved cornice, inset spotlights, centre light point.
Bedroom Two - 5.1 x 3.1 (16'8" x 10'2") - A sash bay window to front, radiator, laminate flooring, floor to ceiling wardrobes to one wall with display shelving, coved ceiling, light point.
Bedroom Three - 3.7 x 3.4 (12'1" x 11'1") - A sash window to rear, radiator, L shaped wardrobes to one wall, cast iron fireplace with marble surround and mantle coved ceiling, laminate flooring, , centre light point.
Bedroom Four - 3.6 x 2.1 (11'9" x 6'10") - A sash window to rear, radiator, picture rail, coved cornice, centre light point.
Bedroom Five - 2.7 x 1.8 (8'10" x 5'10") - A sash window to front, radiator, laminate flooring, picture rail, coved ceiling, four way centre spotlight.
Bathroom - A walk in double width power shower with tiled insert and glass screen, Amtico flooring, vanity wash hand basin with storage under, low flush w/c, frosted sash window to rear, towel rail radiator, inset spotlights, extractor fan.
Second Landing - A second dog-leg staircase to a second landing, double glazed velux window to rear, radiator, centre light point.
Bedroom Six - 5.4 x 3.6 (17'8" x 11'9") - Two double glazed velux windows to rear, double glazed velux window to front, eaves storage space, laminate flooring, radiator, inset spotlights, centre light point.
Bedroom Seven - 5.6 x 3.1 (18'4" x 10'2") - Two double glazed velux windows to rear, a double glazed velux window to front, radiator, eaves storage space, fitted wardrobes, inset spotlights, centre light point, door to a Jack & Jill bathroom.
Third Bathroom - A walk in Jacuzzi shower with a fixed and detachable head shower, double glass screen, low flush w/c, vanity wash hand basin with storage cupboards under and shelving, tiled splashback, double glazed velux window to rear, inset spotlights, towel rail radiator, door for en-suite facilities.
Rear Garden - An enclosed private rear garden with a large patio area, outside lighting and power, side access via a lockable gate, detached timber shed, ornamental garden pond, brick retaining wall with steps to the main garden which is laid to lawn with mature shrubs and flower borders, a second decking area to the rear of the garden.
Outside W/C - A low flush w/c, freestanding wash hand basin, tiled floor.
Detached Summerhouse - 3.7 x 3.7 (12'1" x 12'1") - A detached summer house with double glazed windows to side and front, double glazed wooden doors for access, power and lighting.
Frontage - A brick retaining wall with wrought iron railings and gate, Victorian masonic tiled flooring to the front door, laid to lawn on either side, slate boarders, mature Magnolia tree.
Brochures
Glenhouse Road, LondonBrochure- COUNCIL TAXA payment made to your local authority in order to pay for local services like schools, libraries, and refuse collection. The amount you pay depends on the value of the property.Read more about council Tax in our glossary page.
- Ask agent
- PARKINGDetails of how and where vehicles can be parked, and any associated costs.Read more about parking in our glossary page.
- Ask agent
- GARDENA property has access to an outdoor space, which could be private or shared.
- Yes
- ACCESSIBILITYHow a property has been adapted to meet the needs of vulnerable or disabled individuals.Read more about accessibility in our glossary page.
- Ask agent
Glenhouse Road, London
NEAREST STATIONS
Distances are straight line measurements from the centre of the postcode- Eltham Station0.4 miles
- Falconwood Station1.0 miles
- Mottingham Station1.0 miles
About the agent
Westmount Estates are an independently owned agency combining local knowledge with a wealth of property experience to provide a reliable and honest service.
Our newly refurbished Eltham office has a large window display and occupies a central location on Westmount Road, Eltham, which is close to the high street and station.
Our growing reputation in the residential property market of the local area sees us dealing with properties of all styles. With a competitive fee structure and
Notes
Staying secure when looking for property
Ensure you're up to date with our latest advice on how to avoid fraud or scams when looking for property online.
Visit our security centre to find out moreDisclaimer - Property reference 33275280. The information displayed about this property comprises a property advertisement. Rightmove.co.uk makes no warranty as to the accuracy or completeness of the advertisement or any linked or associated information, and Rightmove has no control over the content. This property advertisement does not constitute property particulars. The information is provided and maintained by Westmount Estates, Eltham. Please contact the selling agent or developer directly to obtain any information which may be available under the terms of The Energy Performance of Buildings (Certificates and Inspections) (England and Wales) Regulations 2007 or the Home Report if in relation to a residential property in Scotland.
*This is the average speed from the provider with the fastest broadband package available at this postcode. The average speed displayed is based on the download speeds of at least 50% of customers at peak time (8pm to 10pm). Fibre/cable services at the postcode are subject to availability and may differ between properties within a postcode. Speeds can be affected by a range of technical and environmental factors. The speed at the property may be lower than that listed above. You can check the estimated speed and confirm availability to a property prior to purchasing on the broadband provider's website. Providers may increase charges. The information is provided and maintained by Decision Technologies Limited. **This is indicative only and based on a 2-person household with multiple devices and simultaneous usage. Broadband performance is affected by multiple factors including number of occupants and devices, simultaneous usage, router range etc. For more information speak to your broadband provider.
Map data ©OpenStreetMap contributors.




