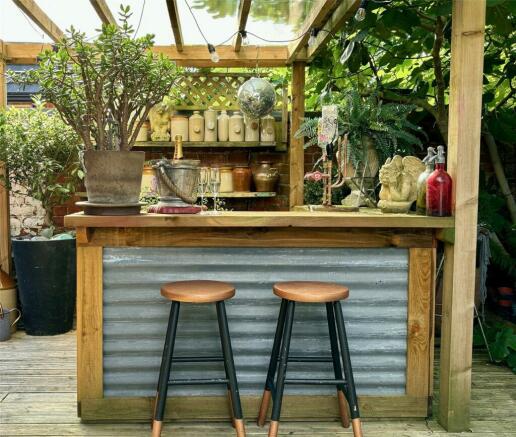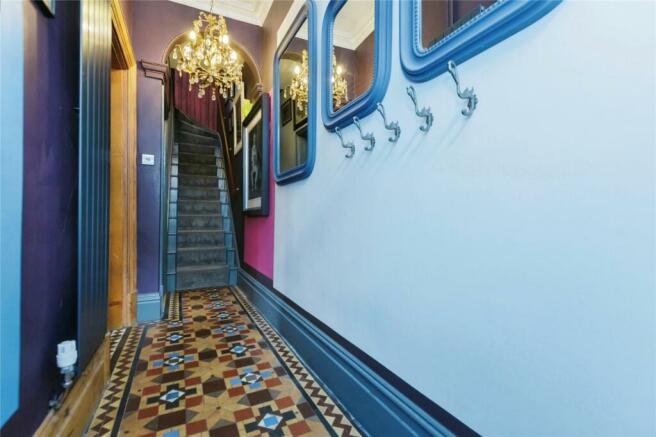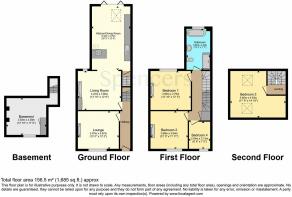Albert Street, Syston, Leicester, Leicestershire, LE7

- PROPERTY TYPE
End of Terrace
- BEDROOMS
4
- BATHROOMS
1
- SIZE
Ask agent
- TENUREDescribes how you own a property. There are different types of tenure - freehold, leasehold, and commonhold.Read more about tenure in our glossary page.
Freehold
Key features
- Stunning Interior Design - Not One To Miss!
- Open Plan Kitchen Dining Lounge
- Two Log Burners
- Outside Kitchen, Bar & Wood Log Cabin
- Tanked Cellar
Description
Entrance Hall
The entrance hall leads to the remaining ground floor rooms and gives access to the first floor via a stair well.
Lounge
4.14 x 3.74 - The enchanting front facing lounge has features and character in abundance. The focal point being the stunning fire surround.
Family Living Room
3.84 x 3.78 - The main living area of the property has both a fireplace and store cupboard and opens into a stunning kitchen/dining room extension.
Dining Kitchen
3.73 x 6.31 - The Kitchen/Diner has ample storage offered by both wall mounted and floor standing grey cupboards which are surrounded by a real oak worktop. The Bi-Fold doors act as a picture frame leading to the equally exquisite rear garden.
Bedroom 1
3.94 x 3.83 - The largest of the 4 bedrooms enjoys views over the enclosed rear garden and has a fire place taking centre stage.
Bedroom 2
3.59 x 3.67 - Bedroom 2 is a good sized double and is found at the front of the first floor.
Bedroom 4
2.07 x 2.63 - Whilst currently used as a dressing room it could also be a perfect home office and bedroom 4 enjoys views over the pathway and road beneath it.
Bathroom
2.31 x 4.08 - The family bathroom is found at the rear of the first floor and includes a stand alone bath, cubicle shower, wash hand basin and W/C.
Bedroom 3
5.53 x 4.51 - As you rise to the 2nd floor you will find a fully converted bedroom with velux style windows and plenty of space.
Cellar
The cellar of the property has been fully tanked and could be used as a home office or storage.
Brochures
Particulars- COUNCIL TAXA payment made to your local authority in order to pay for local services like schools, libraries, and refuse collection. The amount you pay depends on the value of the property.Read more about council Tax in our glossary page.
- Band: B
- PARKINGDetails of how and where vehicles can be parked, and any associated costs.Read more about parking in our glossary page.
- Ask agent
- GARDENA property has access to an outdoor space, which could be private or shared.
- Yes
- ACCESSIBILITYHow a property has been adapted to meet the needs of vulnerable or disabled individuals.Read more about accessibility in our glossary page.
- Ask agent
Albert Street, Syston, Leicester, Leicestershire, LE7
NEAREST STATIONS
Distances are straight line measurements from the centre of the postcode- Syston Station0.3 miles
- Sileby Station2.8 miles
- Barrow upon Soar Station4.7 miles
About the agent
About this branch
Our branch is located on the main Melton Road in the heart of Syston amongst a row of shops with excellent access to the areas commuter links. The branch covers Syston and the surrounding villages including Thurmaston, Barkby, Rearsby, East Goscote, Queniborogh amongst others. Our coverage encompasses the LE7 postcode district and some parts of LE4, LE12, LE13 and LE14.
Our friendly team is always glad to welcome customers into the office to share their extensiv
Industry affiliations



Notes
Staying secure when looking for property
Ensure you're up to date with our latest advice on how to avoid fraud or scams when looking for property online.
Visit our security centre to find out moreDisclaimer - Property reference SYS240088. The information displayed about this property comprises a property advertisement. Rightmove.co.uk makes no warranty as to the accuracy or completeness of the advertisement or any linked or associated information, and Rightmove has no control over the content. This property advertisement does not constitute property particulars. The information is provided and maintained by Spencers Estate Agency, Syston. Please contact the selling agent or developer directly to obtain any information which may be available under the terms of The Energy Performance of Buildings (Certificates and Inspections) (England and Wales) Regulations 2007 or the Home Report if in relation to a residential property in Scotland.
*This is the average speed from the provider with the fastest broadband package available at this postcode. The average speed displayed is based on the download speeds of at least 50% of customers at peak time (8pm to 10pm). Fibre/cable services at the postcode are subject to availability and may differ between properties within a postcode. Speeds can be affected by a range of technical and environmental factors. The speed at the property may be lower than that listed above. You can check the estimated speed and confirm availability to a property prior to purchasing on the broadband provider's website. Providers may increase charges. The information is provided and maintained by Decision Technologies Limited. **This is indicative only and based on a 2-person household with multiple devices and simultaneous usage. Broadband performance is affected by multiple factors including number of occupants and devices, simultaneous usage, router range etc. For more information speak to your broadband provider.
Map data ©OpenStreetMap contributors.




