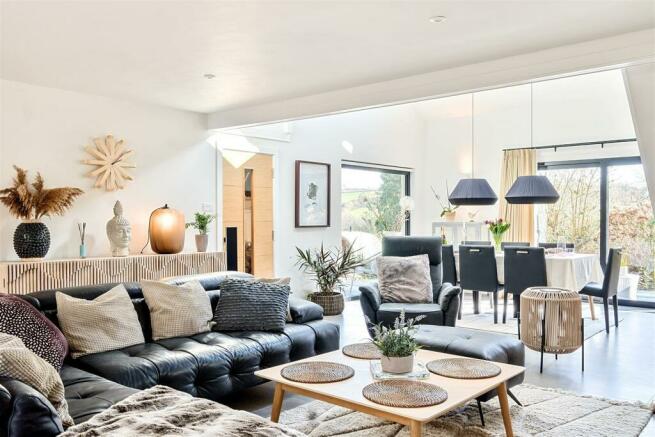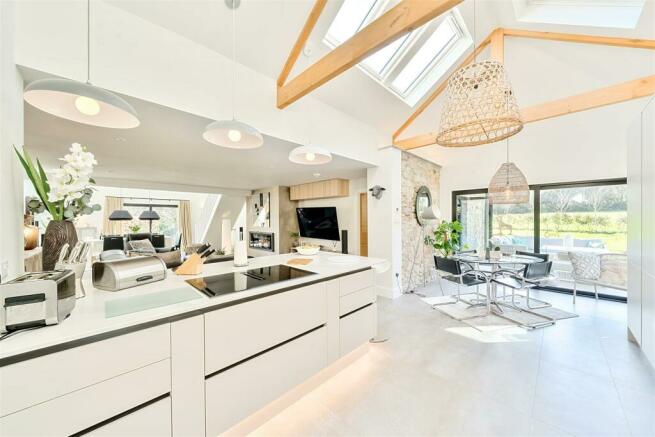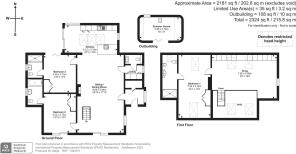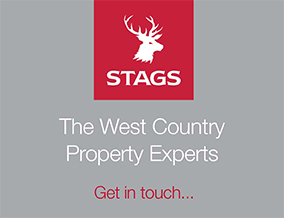
St. Breock, Wadebridge
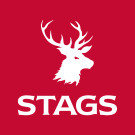
- PROPERTY TYPE
Detached
- BEDROOMS
3
- BATHROOMS
3
- SIZE
Ask agent
- TENUREDescribes how you own a property. There are different types of tenure - freehold, leasehold, and commonhold.Read more about tenure in our glossary page.
Freehold
Key features
- Detached House
- Extensively Renovated
- Three En-Suite Double Bedrooms
- Open Plan Living
- Countryside & Woodland Views
- Two Driveways
- Beautifully Landscaped Gardens
- Detached Pod With Log Burner
- Freehold
- Council Tax Band: C
Description
Description - Nestled on the edge of Hustyns Woods in an idyllic setting, this luxury bright and spacious detached home offers outstanding countryside and woodland views surrounded by extensive well stocked gardens.
The current owners have extended and completely renovated and refurbished this stunning home to create a wonderful haven to sit and enjoy the peaceful surroundings or explore the walks through Hustyns Woods which link to the famous Camel Trail and beyond.
Situation - The Maples is located on the Hustyns estate with it's hotel and spa facilities and surrounding woodland. 3.5 miles away, the popular estuary town of Wadebridge sits astride the River Camel and offers a wide variety of independent shops together with primary and secondary education, cinema, numerous sports clubs, social clubs and access to the popular Camel Cycle Trail. The prestigious coastal village of Rock is 6.3 miles away with its sandy beach and ferry services to Padstow.
Mainline rail services are available at Bodmin Parkway connecting to London Paddington via Plymouth, whilst Newquay airport provides a number of scheduled flights to both domestic and international destinations.
Accommodation - Upon entering the property you are greeted by an entrance porch which leads to an expansive and very impressive open plan living, dining, kitchen area with mezzanine level above. There are vaulted ceilings in the kitchen/breakfast area and formal dining room allowing the light to flood into the home. The living area boasts a superb focal point in-set log burner and the large picture window overlooks the forest, gardens and far reaching hills. The luxury well equipped kitchen offers a fantastic socialising space and has been carefully designed with all the latest innovation for easy modern day living which includes an extensive range of handleless cashmere units including pull out drawer larder cupboard and spacious Island with built in induction vented hob. The kitchen also benefits from Neff built in appliances including, oven, separate microwave/combi oven, warming drawer, dishwasher, fridge/freezer and a ‘Quooker’ Nordic boiling-water tap.
There are three double bedrooms, all of which have built in wardrobes and deluxe en-suites. Two of the bedrooms are on the ground floor level with doors leading directly to their own separate outdoor seating areas. The property also offers a modern guest toilet to the ground floor with separate floor to ceiling utility storage units. On the First floor there is a capacious bedroom suite and mezzanine area which is ideal for separate multi generational living.
This lovely home benefits from recently installed gas underfloor central heating which has been finished in modern porcelain tiles throughout the ground floor level and has newly fitted radiators and carpet to the first floor.
Outside - The property sits on just under half an acre of beautifully landscaped gardens and has two driveways with parking for multiple vehicles. The thoughtfully designed and well stocked gardens to the front, side and rear are one of the main features of this fantastic home with separate seating areas to capture all the sunny aspects of the garden throughout the day. The generous main seating/patio area is accessed directly from the kitchen/breakfast area ideal for alfresco living which leads to an expansive lawned garden bordered by Red Robin hedging where you can take in the stunning surroundings and views towards the forest. The second extensive side garden is designed with a more structured approach with meandering pathways leading to an oval garden pod/snug hideaway with log burner boasting spectacular views across the communal grounds and green fields beyond.
Services - Mains electricity. Private water and drainage. Calor gas central heating with underfloor heating throughout the ground floor. Please note the agents have not inspected or tested these services. This property is sold subject to all local authority charges.
Viewings - Strictly by appointment with the vendors appointed agent, Stags -
Directions - From Wadebridge town, drive up Travanion Road and continue for 3 miles, passed Burlawn before taking the left hand turning signposted towards Hustyns. After a further 0.3 miles is the entrance to Hustyns on the left. Continue down the long driveway and take the first exit at the roundabout. Continue through a small car park and turn right at the lamp post. Follow the road and The Maples is the second property on your left.
What3Words: ///silently.narrates.light
Agents Note - There is a monthly service charge. Please contact Stags for further information.
Brochures
St. Breock, Wadebridge- COUNCIL TAXA payment made to your local authority in order to pay for local services like schools, libraries, and refuse collection. The amount you pay depends on the value of the property.Read more about council Tax in our glossary page.
- Band: C
- PARKINGDetails of how and where vehicles can be parked, and any associated costs.Read more about parking in our glossary page.
- Yes
- GARDENA property has access to an outdoor space, which could be private or shared.
- Yes
- ACCESSIBILITYHow a property has been adapted to meet the needs of vulnerable or disabled individuals.Read more about accessibility in our glossary page.
- Ask agent
Energy performance certificate - ask agent
St. Breock, Wadebridge
NEAREST STATIONS
Distances are straight line measurements from the centre of the postcode- Roche Station4.3 miles


Wadebridge is Stags 20th office, located at No. 1 Eddystone Court, the office is perfectly positioned to handle the sale of property on the Camel Estuary and North Cornish coast from Mawgan Porth, through the seven bays south of Padstow, Rock, Polzeath and onwards to Port Isaac, including the sought after villages of St. Tudy, St Teath and St Mabyn.
Stags has been a dynamic influence on the West Country property market for over 130 years and is acknowledged as the leading firm of chartered surveyors and auctioneers in the West Country with 21 geographically placed offices across Cornwall, Devon, Somerset and Dorset. We take great pride in the trust placed in our name and our reputation.
Stags offers the security of using an exceptional professional service with qualified chartered surveyors and dedicated property experts, who are able to give individual advice on a wide range of residential issues. We take pride in our in-depth knowledge of the West Country, as well as the regional property markets and are armed with a network of invaluable personal contacts, which enables us to deliver an impressive package of skills.
Notes
Staying secure when looking for property
Ensure you're up to date with our latest advice on how to avoid fraud or scams when looking for property online.
Visit our security centre to find out moreDisclaimer - Property reference 32911529. The information displayed about this property comprises a property advertisement. Rightmove.co.uk makes no warranty as to the accuracy or completeness of the advertisement or any linked or associated information, and Rightmove has no control over the content. This property advertisement does not constitute property particulars. The information is provided and maintained by Stags, Wadebridge. Please contact the selling agent or developer directly to obtain any information which may be available under the terms of The Energy Performance of Buildings (Certificates and Inspections) (England and Wales) Regulations 2007 or the Home Report if in relation to a residential property in Scotland.
*This is the average speed from the provider with the fastest broadband package available at this postcode. The average speed displayed is based on the download speeds of at least 50% of customers at peak time (8pm to 10pm). Fibre/cable services at the postcode are subject to availability and may differ between properties within a postcode. Speeds can be affected by a range of technical and environmental factors. The speed at the property may be lower than that listed above. You can check the estimated speed and confirm availability to a property prior to purchasing on the broadband provider's website. Providers may increase charges. The information is provided and maintained by Decision Technologies Limited. **This is indicative only and based on a 2-person household with multiple devices and simultaneous usage. Broadband performance is affected by multiple factors including number of occupants and devices, simultaneous usage, router range etc. For more information speak to your broadband provider.
Map data ©OpenStreetMap contributors.

