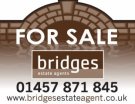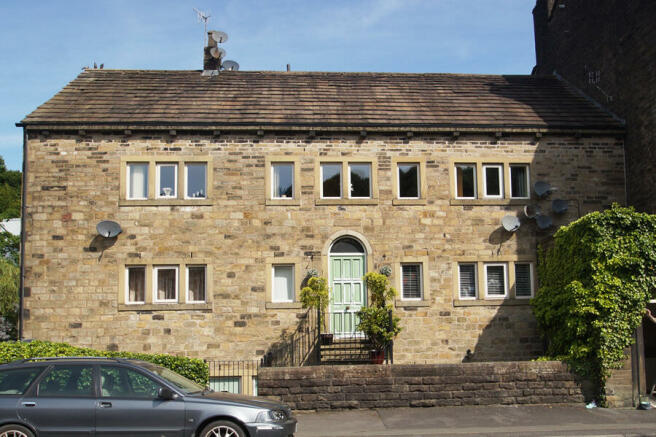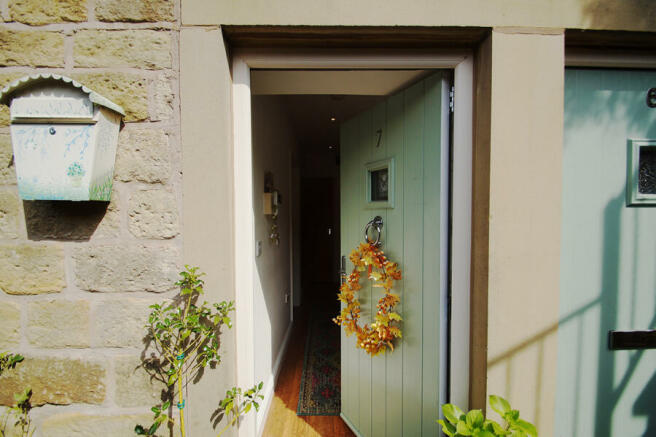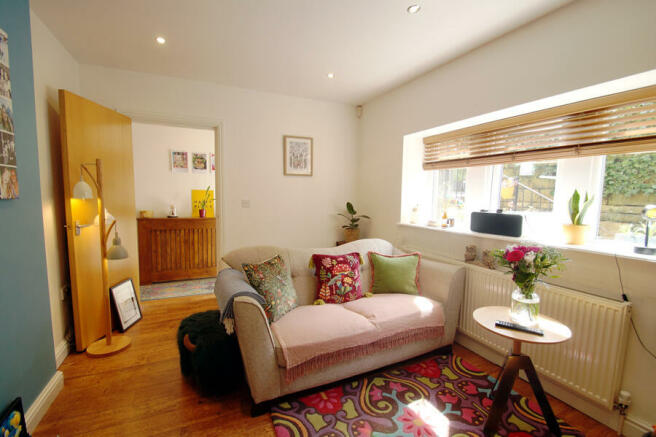Flat 7, Mulberry House, Delph

- PROPERTY TYPE
Flat
- BEDROOMS
1
- SIZE
Ask agent
Key features
- Sought After Area
- Village Location
- Ground Floor with Private Entrance
- Private Parking
- Outside Space
- Pets Allowed
Description
This sought after area is conveniently close to pubs and restaurants, along with other village amenities. There are also ample countryside walks and is within easy reach of Manchester and the surrounding areas. This property would be ideal for a first-time buyer or those looking to downsize. This apartment features a dedicated mailbox and cottage style composite entrance door, fitted with additional security features.
The property has spotlighting throughout, central heating, a new boiler installed in March 2023, wooden flooring and double-glazed mullion style windows. The apartment comprises a cosy living room, fitted kitchen, double bedroom and modern bathroom. Additionally, there is a charming private outdoor space to the front of the property, providing a lovely setting with seating and room for both potted and hanging plants.
There is a dedicated private parking space to the rear of the property, accessed via a ground level walk way. The main road can be accessed via steps leading up from the front of the property. Surrounding the property there is ample parking for visitors. A lovely home, viewing is highly recommended.
Council Tax Band A Leasehold 125 years from 2004
Entrance Hallway
The entrance door opens into a pleasant and welcoming hallway, with space to hang coats. From here the living room, kitchen, bedroom and bathroom can be accessed.
Living Room 3.93m (12' 11") x 3.06m (10' 0")
The living room offers ample space for a sofa and other furniture, such as a dining table. The property offers forward-facing windows, providing plenty of natural light. There is also space behind a stud wall, to house an integrated sound system and wall mounted TV. However, it could be removed to expand the living room.
Kitchen 2.17m (7' 1") x 2.57m (8' 5")
The kitchen features fitted wall and base units with attractive tiles, a built-in oven, electric glass hob and extractor. There is also space for a washing machine and potential space for a dishwasher. The kitchen also includes a built-in fridge freezer.
Bedroom 5.36m (17' 7") x 3.90m (12' 10")
This very spacious, bedroom can accommodate a double bed and other bedroom furnishings, such as a triple wardrobe, small shelving unit, large and medium drawer units, along with space for a home office. Two windows allow plenty of natural light to fill the space, creating a bright and welcoming atmosphere. The space currently houses a home office and can quite easily be sectioned off, to create privacy if needed.
Bathroom 2.10m (6' 11") x 1.62m (5' 4")
The bathroom is finished to a high standard and is fully tiled. It comprises a three-piece suite, including a bath, WC, a heated towel rail and a vanity hand basin, which provides additional storage for toiletries.
- COUNCIL TAXA payment made to your local authority in order to pay for local services like schools, libraries, and refuse collection. The amount you pay depends on the value of the property.Read more about council Tax in our glossary page.
- Ask agent
- PARKINGDetails of how and where vehicles can be parked, and any associated costs.Read more about parking in our glossary page.
- Yes
- GARDENA property has access to an outdoor space, which could be private or shared.
- Yes
- ACCESSIBILITYHow a property has been adapted to meet the needs of vulnerable or disabled individuals.Read more about accessibility in our glossary page.
- Ask agent
Energy performance certificate - ask agent
Flat 7, Mulberry House, Delph
NEAREST STATIONS
Distances are straight line measurements from the centre of the postcode- Greenfield Station1.8 miles
- Shaw & Crompton Tram Stop3.0 miles
- Derker Tram Stop3.5 miles
About the agent
Welcome to Bridges Estate Agency
We are an independent local Estate Agency specialising in the Saddleworth and surrounding areas. Bridges gives a professional and dedicated service. Whether your buying or selling through us and our aim is to be the bridge to your new property.
By choosing Bridges you will have a friendly and efficient team prepared to look after your every need of the sale or purchase of your most important asset.
We are a member of the national association
Industry affiliations



Notes
Staying secure when looking for property
Ensure you're up to date with our latest advice on how to avoid fraud or scams when looking for property online.
Visit our security centre to find out moreDisclaimer - Property reference Flat7MulberryHouse. The information displayed about this property comprises a property advertisement. Rightmove.co.uk makes no warranty as to the accuracy or completeness of the advertisement or any linked or associated information, and Rightmove has no control over the content. This property advertisement does not constitute property particulars. The information is provided and maintained by Bridges, Uppermill. Please contact the selling agent or developer directly to obtain any information which may be available under the terms of The Energy Performance of Buildings (Certificates and Inspections) (England and Wales) Regulations 2007 or the Home Report if in relation to a residential property in Scotland.
*This is the average speed from the provider with the fastest broadband package available at this postcode. The average speed displayed is based on the download speeds of at least 50% of customers at peak time (8pm to 10pm). Fibre/cable services at the postcode are subject to availability and may differ between properties within a postcode. Speeds can be affected by a range of technical and environmental factors. The speed at the property may be lower than that listed above. You can check the estimated speed and confirm availability to a property prior to purchasing on the broadband provider's website. Providers may increase charges. The information is provided and maintained by Decision Technologies Limited. **This is indicative only and based on a 2-person household with multiple devices and simultaneous usage. Broadband performance is affected by multiple factors including number of occupants and devices, simultaneous usage, router range etc. For more information speak to your broadband provider.
Map data ©OpenStreetMap contributors.




