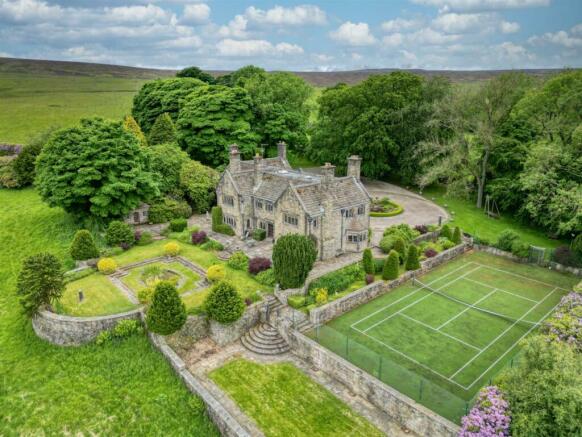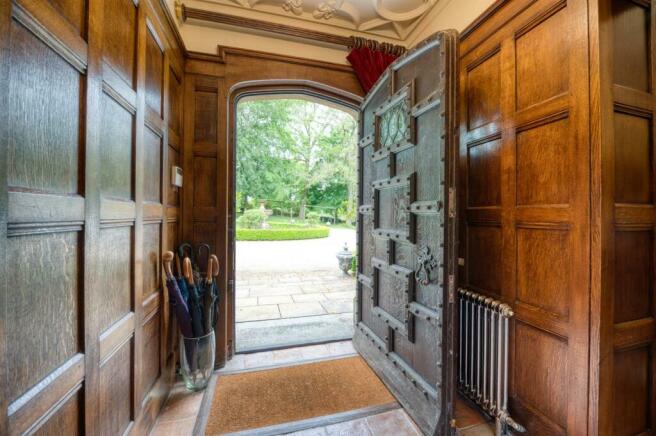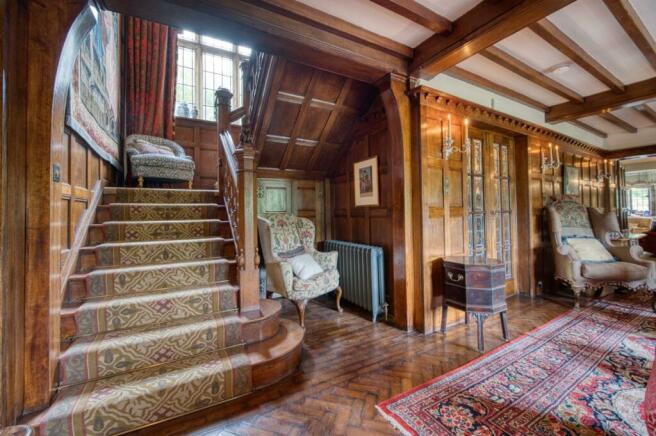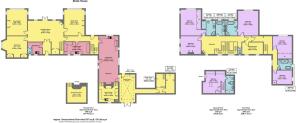
Bradfield Dale, Sheffield, Peak National Park

- PROPERTY TYPE
Detached
- BEDROOMS
6
- BATHROOMS
4
- SIZE
Ask agent
- TENUREDescribes how you own a property. There are different types of tenure - freehold, leasehold, and commonhold.Read more about tenure in our glossary page.
Freehold
Key features
- Built in 1930 by Charles Boot, in the Heart of the Peak District within Walking Distance of the Peak District's Best Hiking Routes
- Set in Apprx 3 Acres with Stunning Uninterrupted Views
- Stunning English Country Residence
- Tennis Court and Former Adjacent Outdoor Swimming Pool
- Separate Detached Two Bedroom Cottage & Large Garage for Four + Cars & Storage
- Fitted out to an Extremely High Quality
- Main House Apprx 8000 SqFt
- Once In A Generation Purchase for the Truly Discerning Buyer
- Six Bedroom/Five Bathroom
- Six Magnificent Reception Rooms
Description
Once in a generation purchase in a stunning, tranquil private location, situated in a picturesque valley approached off its long private driveway, leading to the main residence and a separate detached cottage. The property is set in formal grounds of approximately three acres with an impressive entrance articulated by a central water feature.
History
Built by Civil Engineer, Charles Boot (1874-1945) in 1930, Boot was son of Henry Boot who became Chairman of the famous construction firm and notably created Pinewood Studios.
Bents House is an English Country Residence located off Sugworth Road in Bradfield Dale, near Sheffield with proximity to Chatsworth and situated within the Peak National Park.
Architecturally built to an impeccable style from local stone believed to have been from the Derwent Hall when demolished for Ladybower Dam. The property's impressive features include feature stone mullioned windows, stone slate roof, ornate lead gutters and fall pipes. Internally bespoke oak panelling and mahogany including historic oak panelling from Pinewood Studios, HMS Mauretania, beautiful fireplaces and many ornate quality features.
Bents House boasts many fine reception rooms including a particularly fine large main reception room, panelled drawing room and sitting room. A grand main staircase leads to the first floor. Inner hall, laundry room, oak panelled dining room, servant's staircase to first floor. Large impressive living kitchen with Aga and magnificent ornate plasterwork to the ceiling. Stone staircase up to a snug area. Lovely garden room/orangery and wine cellar. Further kitchen. First Floor: long oak panelled landing and central sitting area. Master bedroom with large en suite bathroom and separate dressing room, further bedroom with en suite, three further double bedrooms and two luxury bathrooms. Second Floor: bedroom six and shower room.
Detached Cottage, ideal for dependent relatives or house keeper. Lounge, dining kitchen with Aga and double bedroom. First Floor: further bedroom and bathroom.
Attached, very large garaging area with potential to extend into. Gym room and shower room.
Outside: stunning formal grounds with a large entertaining terrace, tennis court, lower lawned area which had an original outdoor swimming pool, historic summer house and water features including a Japanese sunken garden, water garden and ornate rockeries. Large walled kitchen garden.
Within a short drive of nearby amenities. Train station at Bamford giving access to Sheffield and Manchester. Sheffield City Centre approximately 10 miles - Manchester City Centre approximately 31 miles - Chatsworth House (and the excellent renowned Chatsworth Farm Shop) approximately 16 miles.
The Accommodation Comprises -
Bespoke heavy oak entrance door opens into the:
Entrance Hall - Oak panelled.
Cloakroom - With vanity unit and separate WC.
Reception Room - A large, impressive room: beamed, oak panelled with oak parquet floor. Rear facing stone mullioned windows with double French windows to rear terrace, offering glorious views over the grounds and open countryside.
Main oak staircase and oak panelling to the first floor.
Drawing Room - With mahogany panelling from HMS Mauretania and magnificent ornate fireplace. Broad stone mullioned window with lovely open views.
Sitting Room - With bay window and magnificent fireplace set to an oak panelled wall. Built-in display cabinets to either end.
Inner Hall - With heavy oak door to terrace. Staircase to first floor.
Dining Room - Fully oak panelled with ornate stone fireplace and beamed ceiling. Broad mullioned window with window seat below.
Laundry Room - Fully fitted out.
Living Kitchen - A great entertaining room with extensive range of oak units and granite worktops. Four oven AGA and stunning ornate bespoke plasterwork to the ceiling. Jerusalem stone floor. Good sized dining area. Ornate fireplace with stone staircase to one side leading to a:
Snug/Play Area -
Further Kitchen Area - Extensively fitted out and ideal for use when entertaining.
Garden Room/Orangery - With French windows to terrace/outdoor dining area at the front.
Stone Arched Walkway - Leading down to the:
Wine Cellar -
Plant Room - With recently installed gas fired central heating boilers and pressurised hot water tanks.
First Floor -
Large Long Oak Panelled Landing -
Sitting Area -
Master Bedroom - With ornate fireplace.
Large En Suite Bathroom -
Dressing Room -
Bedroom 2 - With bespoke wardrobes.
En Suite Bathroom - With high quality suite.
Family Bathroom - With luxury suite.
Bedroom 3 -
Inner Landing - With Servant's staircase to ground floor.
Bedroom 4 - With built-in wardrobes.
Bedroom 5 - With lovely open views.
Bathroom - With full suite and separate shower.
Second Floor -
Bedroom Six -
Shower Room - With full suite.
The Cottage -
Dining Hall -
Kitchen - With AGA
Double Bedroom -
First Floor -
Bedroom -
Bathroom -
Attached to the cottage:
Large Integral Garaging Area - Ideal to be converted into further living accommodation subject to any necessary consents. Separate central heating boiler.
Gym -
Shower Room -
Outside - The property is approached from Sugworth Road, from an impressive entrance with electric security gates, leading onto a long private access drive which leads down to Bents House. Further gates leading to a further drive and the central entrance area which curves around an ornate central circular water feature. Carefully cultivated gardens with rockeries and lovely mature trees contribute to this truly stunning setting.
To the side of the main residence at a lower level is an herbaceous border and tennis court below on a level lawned area which was the original outdoor swimming pool.
Immediately to the rear of the main house is an extensive stone flagged terrace area with formal gardens leading off and an old historic Summer House which has been refurbished.
The grounds back onto open fields with stunning views over the valley.
Adjoining the cottage, is a large, historic walled kitchen garden and orchard.
Within the grounds are several fine statues and ornamental features which were introduced by Charles Boot and are believed to have been purchased from nearby famous country estates.
Services - The property has mains gas and mains electric, private water from a borehole and private drainage.
Location - Turn off the A57, signposted Strines. Turn first right onto Sugworth Road and then after approximately 100m an impressive entrance on the left with security entrance gates gives access down to Bents House.
Further Information And Viewings - For further information and viewings please contact James Mee on or email james. or contact our Hathersage Office on or email .
Brochures
SS133549 - 2328165 - Saxton Mee - Bents House_S3 (Brochure- COUNCIL TAXA payment made to your local authority in order to pay for local services like schools, libraries, and refuse collection. The amount you pay depends on the value of the property.Read more about council Tax in our glossary page.
- Band: H
- PARKINGDetails of how and where vehicles can be parked, and any associated costs.Read more about parking in our glossary page.
- Garage
- GARDENA property has access to an outdoor space, which could be private or shared.
- Yes
- ACCESSIBILITYHow a property has been adapted to meet the needs of vulnerable or disabled individuals.Read more about accessibility in our glossary page.
- Ask agent
Bradfield Dale, Sheffield, Peak National Park
NEAREST STATIONS
Distances are straight line measurements from the centre of the postcode- Bamford Station4.6 miles
- Hope Station5.0 miles
About the agent
At Saxton Mee we like to do things properly, so lets make the introductions. We are property specialists with four offices across Sheffield, Dronfield and the Peak District along with two further independent offices at Crookes and Hillsborough.
Industry affiliations



Notes
Staying secure when looking for property
Ensure you're up to date with our latest advice on how to avoid fraud or scams when looking for property online.
Visit our security centre to find out moreDisclaimer - Property reference 33274847. The information displayed about this property comprises a property advertisement. Rightmove.co.uk makes no warranty as to the accuracy or completeness of the advertisement or any linked or associated information, and Rightmove has no control over the content. This property advertisement does not constitute property particulars. The information is provided and maintained by Saxton Mee, Hathersage. Please contact the selling agent or developer directly to obtain any information which may be available under the terms of The Energy Performance of Buildings (Certificates and Inspections) (England and Wales) Regulations 2007 or the Home Report if in relation to a residential property in Scotland.
*This is the average speed from the provider with the fastest broadband package available at this postcode. The average speed displayed is based on the download speeds of at least 50% of customers at peak time (8pm to 10pm). Fibre/cable services at the postcode are subject to availability and may differ between properties within a postcode. Speeds can be affected by a range of technical and environmental factors. The speed at the property may be lower than that listed above. You can check the estimated speed and confirm availability to a property prior to purchasing on the broadband provider's website. Providers may increase charges. The information is provided and maintained by Decision Technologies Limited. **This is indicative only and based on a 2-person household with multiple devices and simultaneous usage. Broadband performance is affected by multiple factors including number of occupants and devices, simultaneous usage, router range etc. For more information speak to your broadband provider.
Map data ©OpenStreetMap contributors.






