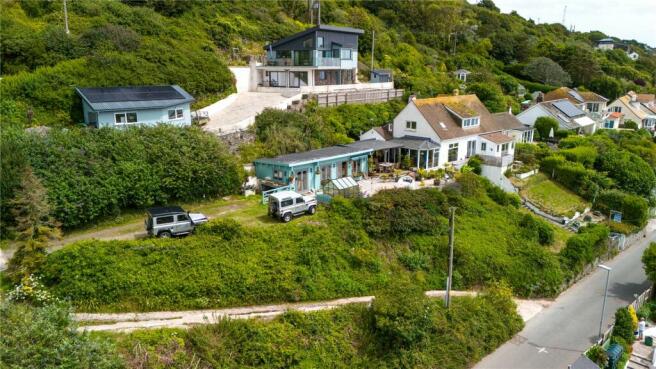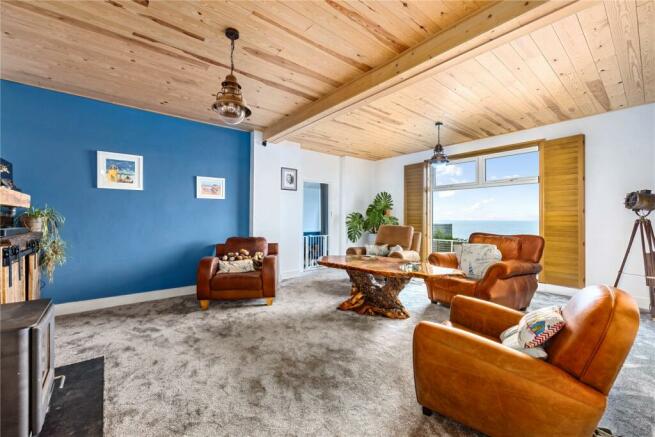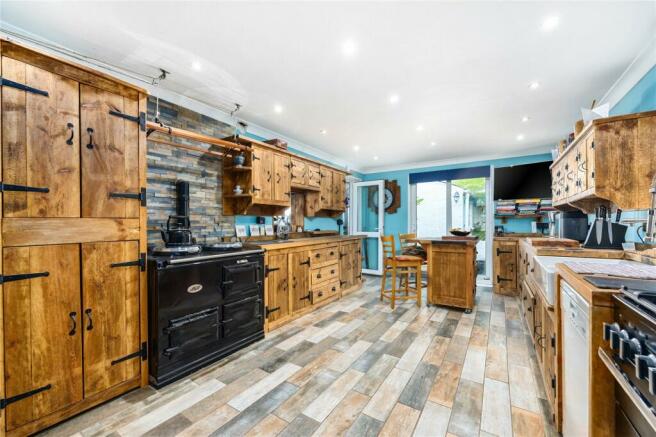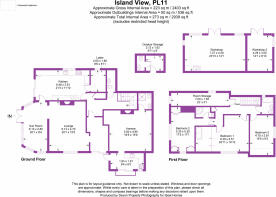
Brenton Road, Downderry, PL11

- PROPERTY TYPE
Detached
- BEDROOMS
4
- BATHROOMS
3
- SIZE
Ask agent
- TENUREDescribes how you own a property. There are different types of tenure - freehold, leasehold, and commonhold.Read more about tenure in our glossary page.
Freehold
Description
This fantastic coastal home boast panoramic sea views. Versatile accommodation including a self-contained one-bedroom annex and detached studio/workshop. Three further bedrooms, parking for multiple cars, lawned gardens and in walking distance to the beach.
Downderry and Seaton are located within the Whitsand Bay, and are only a short drive away from Looe, Polperro and the City of Plymouth. Offering a lifestyle choice that includes 'beach living', both villages offer a sense of community and offer amenities such as two gastro pubs, tapas bar, a waterside restaurant, and primary school.
Enjoy the sunrise and sunset from this individual home, offering incredible views of the Whitsand Bay, as well as parking for numerous vehicles, central heating, double glazing and accommodation that can be converted to the wish of many potential purchasers.
Entered through the front door into a central hallway where there is a door into the lounge and door into the main hallway. The lounge boasts a picture window to the front elevation offering spectacular views to Rame Head in the East and across to Looe Island in the West.
An opening into the sun-room, which allows further reception space and offers views across the garden to Looe Island and beyond. There are double doors out onto a covered patio area and an internal door into the beautiful kitchen.
Individually designed, this be-spoke kitchen offers double doors to the garden, a window to the rear, door to the main hallway and further access to a generous larder/storeroom.
The kitchen itself offers wooden base and wall mounted unit with complementing wood block work surface incorporating a range cooker with an individually designed glass splash back and extractor hood over, further AGA and double Belfast sink with mixer tap over. Moveable kitchen island offering more workspace or a lovely location to share breakfast. Inset spotlights, tiles to flooring and a door to the rest of the ground-floor accommodation.
From the main hallway there are dog-legged stairs that rise to the first floor, a door to the downstairs WC which hosts a low-level WC, pedestal wash hand basin, a chrome heated towel rail and opaque window to the side elevation. Plumbing for washing machine and space for tumble dryer with storage to side.
From the first-floor landing there is access to the three main bedrooms, family bathroom and extensive eave storage. The Principle suite offers a picture window to the main views, also a ‘funky spa bath’ with shower attachment and complementing towel rail. The ideal place to relax and count the stars above you on a clear night. NB: this room could be split back into two rooms if required.
A further bedroom suite with built-in wardrobe storage and views towards Looe and ‘The Lizard’ peninsula in the distance. En-suite shower room.
Bedroom three gives the best view of any clear sunrise and offers lovely views towards the East.
The family bathroom is a crisp white suite, comprising a panel bath with shower over, a wash hand basin and low-level WC. Tiled to the walls with an opaque window to the side elevation.
The self-contained annex is presently being promoted as a successful holiday home. Offering the main living space as a bedroom with ample space for a sofa, coffee table and television. The open-plan space is well designed with an opening into the kitchenette. Perfectly complementing the kitchen in the main house, there are appliances, space for a table and chairs set next to a set of sliding doors to make the most of the stunning view. There is a further external door with steps down to a private outdoor space ideal for al fresco dining.
A stylish shower-room with low-level WC, wash-hand basin set on to an oak vanity unit and window to the rear elevation.
Externally the home offers views from nearly every point of the well-tended garden.
Access around to the rear offers an ideal spot for keeping recycling paraphernalia, there is a storage shed and further brick-built storage building with outside toilet.
The gardens to the front are mainly laid to lawn and offer views across the coastline. The outside kitchen is fully ‘kitted out’ within an undercover area cascading into the sunroom to create a great space for parties and/or family gatherings.
A further jewel within this extensive ‘complex’ is the detached studio/workshop that is presently being ran as popular glass centre, training individuals to capture the ‘creative spirit of Cornwall in fused glass art’.
This element would suit any artistic person who would relish the opportunity to continue with this already successful business and/or run any other similar enterprise from the convenience of their own home.
A five bar, farmers gate opens to the driveway where there is furhter opportunity to park.
NB: The Glass Shack is successful business that presently trades from the workshop/studio. This business would be available as a going concern, and the present owners would be willing to and train any purchaser as too the running of the studio.
- COUNCIL TAXA payment made to your local authority in order to pay for local services like schools, libraries, and refuse collection. The amount you pay depends on the value of the property.Read more about council Tax in our glossary page.
- Ask agent
- PARKINGDetails of how and where vehicles can be parked, and any associated costs.Read more about parking in our glossary page.
- Yes
- GARDENA property has access to an outdoor space, which could be private or shared.
- Yes
- ACCESSIBILITYHow a property has been adapted to meet the needs of vulnerable or disabled individuals.Read more about accessibility in our glossary page.
- Ask agent
Brenton Road, Downderry, PL11
NEAREST STATIONS
Distances are straight line measurements from the centre of the postcode- Looe Station3.4 miles
- St. Germans Station3.8 miles
- Sandplace Station4.1 miles
About the agent
Ideal Homes is a locally owned, independent Estate Agents with national coverage. It is likely that if you have bought or sold a property in the area, you would have dealt with either Stuart, Craig or Tean. All have been successful managers for corporate companies but now bring to South East Cornwall an Estate Agents that is professional, but flexible and friendly in its approach.
Ideal Homes understands that selling homes is about people as much as it is about property, and Ideal Homes
Notes
Staying secure when looking for property
Ensure you're up to date with our latest advice on how to avoid fraud or scams when looking for property online.
Visit our security centre to find out moreDisclaimer - Property reference SAL240175. The information displayed about this property comprises a property advertisement. Rightmove.co.uk makes no warranty as to the accuracy or completeness of the advertisement or any linked or associated information, and Rightmove has no control over the content. This property advertisement does not constitute property particulars. The information is provided and maintained by Ideal Homes, Torpoint. Please contact the selling agent or developer directly to obtain any information which may be available under the terms of The Energy Performance of Buildings (Certificates and Inspections) (England and Wales) Regulations 2007 or the Home Report if in relation to a residential property in Scotland.
*This is the average speed from the provider with the fastest broadband package available at this postcode. The average speed displayed is based on the download speeds of at least 50% of customers at peak time (8pm to 10pm). Fibre/cable services at the postcode are subject to availability and may differ between properties within a postcode. Speeds can be affected by a range of technical and environmental factors. The speed at the property may be lower than that listed above. You can check the estimated speed and confirm availability to a property prior to purchasing on the broadband provider's website. Providers may increase charges. The information is provided and maintained by Decision Technologies Limited. **This is indicative only and based on a 2-person household with multiple devices and simultaneous usage. Broadband performance is affected by multiple factors including number of occupants and devices, simultaneous usage, router range etc. For more information speak to your broadband provider.
Map data ©OpenStreetMap contributors.





