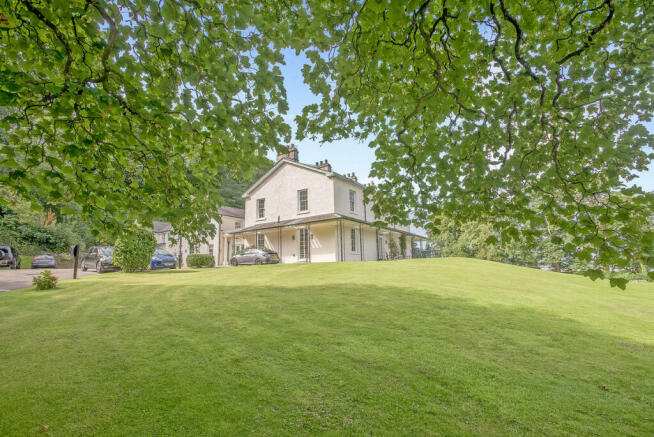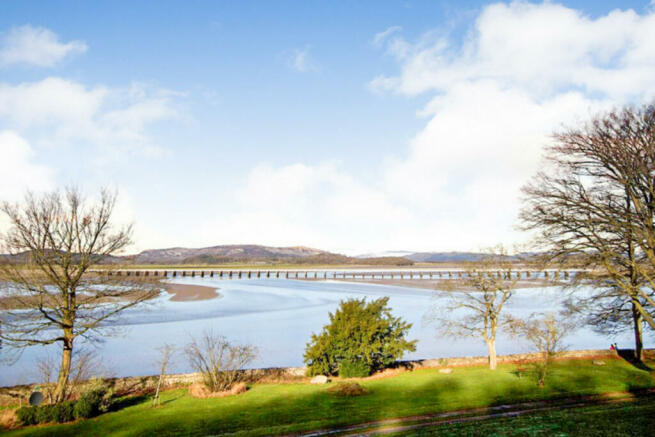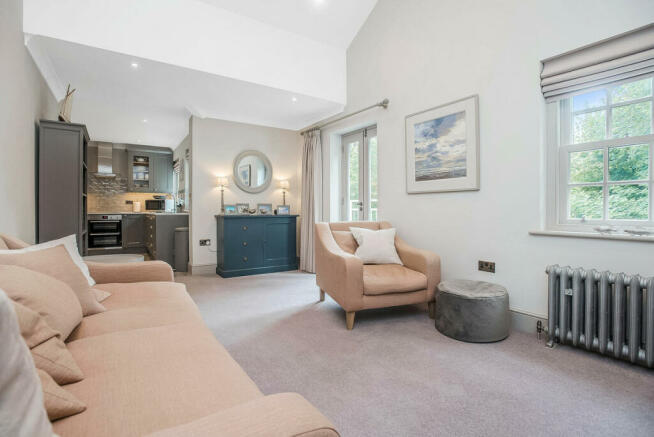The Promenade, Arnside, LA5

- PROPERTY TYPE
Apartment
- BEDROOMS
2
- BATHROOMS
2
- SIZE
Ask agent
Key features
- Two double bedrooms, the master with en-suite shower room
- Light and bright accommodation with estuary views from each room
- High quality fixtures and fittings throughout
- Located within a Grade II Georgian villa
- 2.5 acres of private, manicured gardens to enjoy
- Immaculately presented
- No onward chain
- An impressive, boarded and insulated, attic space to utilise
- Offered fully furnished if required
Description
Hallway
3'6" x 17'11" (1.09m x 5.47m)
Stepping into this bright hallway, you'll find cool grey LVT flooring and beautiful half-panelled walls and access to all rooms. A utility cupboard discreetly houses the boiler, keeping the property clutter-free and additionally offering space for storing everyday household appliances. There is an access hatch from the hallway into the impressive attic space.
Living Room
18'10" x 10'9" (5.76m x 3.29m)
Boasting a stunning vaulted ceiling and a charming Juliet balcony, this room offers breathtaking views of the estuary and garden, making it a serene and peaceful retreat for spending time with family and friends. The space seamlessly connects to the kitchen while still providing distinct zones, creating a versatile and sociable environment perfect for any occasion.
Kitchen/ dining room
10'7" x 13'2" (3.25m x 4.03m)
Flooded with natural light, this high-specification kitchen features elegant grey base and wall units complemented by marbled quartz work surfaces. Integrated Neff appliances include a double oven, an induction hob with an extractor hood above, an under-counter fridge and freezer, a dishwasher, and a feature boiling water tap. The sash windows offer delightful views over the garden and out to the estuary beyond. Additionally, there is ample space here to accommodate a dining table that comfortably seats 4 to 6 people.
Bedroom 1
9'3" x 12'8" (2.84m x 3.88m)
An elegant master bedroom with dual aspect views, providing a perfect haven for relaxation. The room is complemented by a spacious dressing area measuring 2.54m x 2.56m (8'0" x 8'4"), which boasts a bespoke floor-to-ceiling wardrobe, offering ample storage and a touch of luxury.
En-suite shower room
3'11" x 8'1" (1.20m x 2.48m)
The sleek en-suite features a walk-in shower with a separate hand attachment and a predominant rainfall showerhead for a truly luxurious showering experience. Also included is a concealed cistern WC, a wall-mounted hand basin and a vanity mirror to include storage and charging points. The space is fully tiled and benefits from underfloor heating, adding a touch of comfort and elegance and a heated towel rail to utilise.
Bedroom 2
9'3" x 10'10" (2.84m x 3.31m)
A bright and inviting double bedroom, featuring a sash window that offers picturesque views of the gardens and out to the estuary beyond. The natural light streaming in enhances the room's serene and airy ambiance, making it a delightful space to unwind.
Bathroom
5'9" x 5'11" (1.77m x 1.81m)
A luxurious bathroom designed for comfort and style, featuring a bath with an overhead shower that includes both a handheld attachment and a rainfall showerhead. It also boasts a concealed cistern WC, a sleek wall-mounted hand basin and a vanity mirror to include storage and charging points. The fully tiled walls and floor, combined with underfloor heating and a heated towel rail, create a warm and inviting atmosphere. A frosted window allows natural light to flood the space while ensuring privacy.
Externally
Ashmeadow House is nestled within 2.5 acres of private, meticulously manicured gardens adorned with magnificent mature trees, lush bushes, and elegantly landscaped beds that surround the property. A sweeping driveway leads up to the house, where an allocated parking space awaits for the apartment, with additional visitor parking available for friends and family. The property boasts stunning views across the estuary and towards the distant Lakeland Fells, offering some of the most breathtaking vistas in the area. The beautiful communal gardens are available for all residents to enjoy, providing a serene and picturesque setting for relaxation and leisure.
Useful information
- Leasehold is 999 years from 1st January 2021 (Service charge costs approx. £4245 per annum).
- Heating - Gas fired central heating via Worcester Bosch combi boiler with 10 year guarantee and Nest 3rd Generation digital thermostat with WiFi touchscreen thermostat.
- Council tax band - D (Westmorland and Furness Council).
- Drainage - Mains.
- Mechanical ventilation and heat recovery system.
- Smarthome technology incorporating Amazon Echo and Samsung Smarthings.
- Internet - B4RN Gigabit ultra fast broadband.
- CAT 6 cabling and sockets to lounge and bedrooms.
- Prewired for Sky TV.
- Lift to the first floor.
- Parking - allocated parking space with additional visitor parking available.
- Please note - all contents can be available for an additional cost.
- What3Words location - ///gems.compacts.schooling.
- COUNCIL TAXA payment made to your local authority in order to pay for local services like schools, libraries, and refuse collection. The amount you pay depends on the value of the property.Read more about council Tax in our glossary page.
- Band: D
- PARKINGDetails of how and where vehicles can be parked, and any associated costs.Read more about parking in our glossary page.
- Yes
- GARDENA property has access to an outdoor space, which could be private or shared.
- Yes
- ACCESSIBILITYHow a property has been adapted to meet the needs of vulnerable or disabled individuals.Read more about accessibility in our glossary page.
- Ask agent
The Promenade, Arnside, LA5
NEAREST STATIONS
Distances are straight line measurements from the centre of the postcode- Arnside Station0.5 miles
- Silverdale Station2.5 miles
- Grange-over-Sands Station2.6 miles
About the agent
Waterhouse Estate Agents was launched in 2017 to offer fantastic service to the local community and dispel the negative connotations people have about Estate agents.
We have a genuine passion for property and the agency was formed as a forward thinking, modern estate agency with honesty and traditional values centred around the customer.
We are determined to be the market leaders in the area through commitment, dedication and honesty.
We love our local area and are passionat
Notes
Staying secure when looking for property
Ensure you're up to date with our latest advice on how to avoid fraud or scams when looking for property online.
Visit our security centre to find out moreDisclaimer - Property reference RX407314. The information displayed about this property comprises a property advertisement. Rightmove.co.uk makes no warranty as to the accuracy or completeness of the advertisement or any linked or associated information, and Rightmove has no control over the content. This property advertisement does not constitute property particulars. The information is provided and maintained by Waterhouse Estate Agents, Milnthorpe. Please contact the selling agent or developer directly to obtain any information which may be available under the terms of The Energy Performance of Buildings (Certificates and Inspections) (England and Wales) Regulations 2007 or the Home Report if in relation to a residential property in Scotland.
*This is the average speed from the provider with the fastest broadband package available at this postcode. The average speed displayed is based on the download speeds of at least 50% of customers at peak time (8pm to 10pm). Fibre/cable services at the postcode are subject to availability and may differ between properties within a postcode. Speeds can be affected by a range of technical and environmental factors. The speed at the property may be lower than that listed above. You can check the estimated speed and confirm availability to a property prior to purchasing on the broadband provider's website. Providers may increase charges. The information is provided and maintained by Decision Technologies Limited. **This is indicative only and based on a 2-person household with multiple devices and simultaneous usage. Broadband performance is affected by multiple factors including number of occupants and devices, simultaneous usage, router range etc. For more information speak to your broadband provider.
Map data ©OpenStreetMap contributors.



