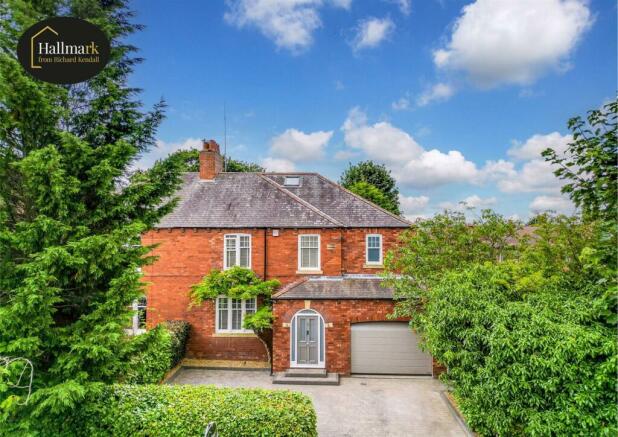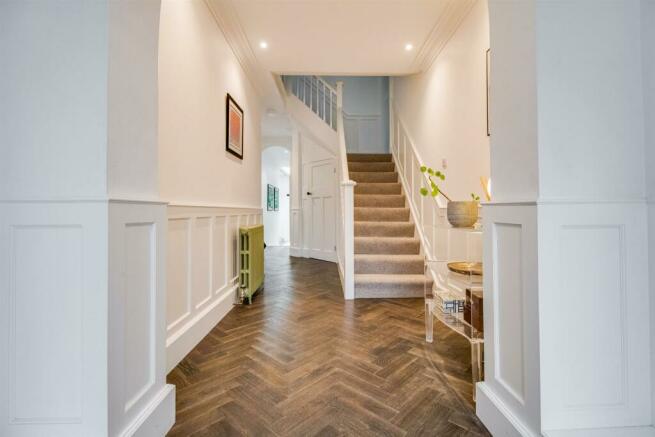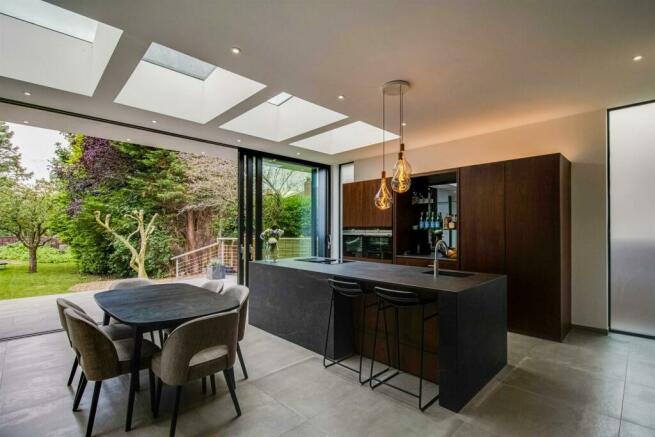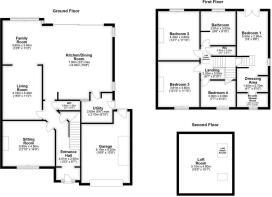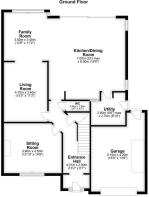
HALLMARK FINE HOMES | Woodthorpe Lane, Sandal, Wakefield

- PROPERTY TYPE
Semi-Detached
- BEDROOMS
4
- BATHROOMS
4
- SIZE
Ask agent
- TENUREDescribes how you own a property. There are different types of tenure - freehold, leasehold, and commonhold.Read more about tenure in our glossary page.
Freehold
Key features
- Four Bedroom Semi Detached Home
- Architecturally Designed Rear Extension
- Highly Sought After Area Of Sandal
- Completely Renovated By The Current Owners
- Secure Gated Parking With Garage
- Attractive Garden With Patio & Glass Balustrade
- Virtual Tour Available
- EPC Rating C76
Description
Situated in the highly sought after area of Sandal, this beautifully presented and deceptively spacious four bedroom semi detached property has undergone a complete transformation by the current owners, with tasteful decoration throughout, it features a modern fitted kitchen and bathrooms, as well as an architecturally designed rear extension. Simply stunning throughout and in turn-key condition, a fantastic opportunity not to be missed by the discerning buyer.
The property begins with an inviting entrance hall, with stairs leading to a partially galleried landing and an understairs storage cupboard. The ground floor comprises a cosy sitting room, a spacious living room, and a convenient downstairs w.c. The kitchen/dining room, with its floor-to-ceiling sliding doors to the rear garden, is a highlight of this stunning home. It also features high-quality aluminium windows and doors with a solar control glazing system and acoustic trickle vents, ensuring energy efficiency and preventing wind noise. Pocket doors offer the option to create a division with the family room and there is an adjoining utility room for added convenience. Upstairs, the galleried landing leads to four well proportioned bedrooms. The principal bedroom features a dressing area and en suite shower room facilities. A stunning house bathroom with Lusso stone accents, complete with a separate w.c., serves the remaining bedrooms. Additionally, there is loft access to a fully carpeted and plastered loft room, providing extra versatile space.
Outside, the property is accessed via electric gates that open onto a broad block paved driveway, offering ample off road parking and leading to a single garage with an electric door and a further aluminium rear door. The attractive rear garden is laid to lawn, featuring fruit trees, a timber built shed for useful storage, and a raised paved patio area with a stainless steel cabled balustrade, perfect for outdoor dining and entertaining. The entire garden is fully enclosed by timber fencing, ensuring privacy and security.
This exceptional home is located in a popular area of Sandal, surrounded by amenities such as shops, schools, restaurants, and public houses. For those who commute regularly, the M1 motorway is just a short drive away, and Sandal/Agbrigg train station is easily accessible. Local attractions like Newmillerdam Country Park and Pugneys Water Park are also nearby, adding to the appeal of this prime location.
Accomodation -
Entrance Hall - 7.13m x 2.07m (max) x 1.94m (min) (23'4" x 6'9" (m - Bespoke timber front door leading into the entrance hall, coving to the ceiling, spotlights to the ceiling, cast iron column central heating radiator, stairs to the first floor landing with understairs storage cupboard and doors to the sitting room, living room and downstairs w.c. An opening through to the kitchen/dining room.
Sitting Room - 3.91m x 4.52m (max) x 3.88m (min) (12'9" x 14'9" ( - Timber framed double glazed sash windows overlooking the front elevation, original coving to the ceiling, cast iron column central heating radiator and alcove storage units fitted either side of the chimney breast.
W.C. - 0.81m x 1.47m (2'7" x 4'9") - Spotlights to the ceiling, extractor fan, concealed cistern low flush w.c., hexagonal tiling throughout and ceramic wash basin built into alcove unit with timber veneer work surface and mixer tap. Permanent extraction system.
Living Room - 4.68m x 3.6m (max) x 3.24m (min) (15'4" x 11'9" (m - An opening leading to the family room, cast iron column central heating radiator, spotlights to the ceiling and original coving to the ceiling.
Family Room - 3.87m x 3.15m (12'8" x 10'4") - An opening to the kitchen/dining room, two skylights, spotlights to the ceiling, underfloor heating and double glazed aluminium floor to ceiling windows overlooking the rear garden.
Kitchen/Dining Room - 5.98m x 6.5m (max) x 5.7m (min) (19'7" x 21'3" (ma - Range of modern wall and base units with dekton work surface over and central island. Integrated Siemen appliances including dishwasher, convectional oven, steaming oven with warming tray and four ring induction hob with underfloor extractor. Inset sink with Quooker mixer tap, plumbing for an American style fridge/freezer. Expansive 10ft ceiling with four skylights, spotlights to the ceiling, two frosted aluminium triple glazed floor to ceiling windows to the side, a set of floor to ceiling aluminium sliding doors leading to the rear garden with solar control glazing to get the heat down. Underfloor heating, an opening to the entrance hall and door to the utility room. Set of pocket doors in the wall units opening up to a bar/coffee station and further pocket door diving the family room from the kitchen/dining room.
Utility Room - 2.88m x 2.63m (max) x 1.87m (min) (9'5" x 8'7" (ma - Range of modern wall and base units with laminate work surface, inset stainless steel sink with mixer tap and glass splash back. Space and plumbing for a washing machine and tumble dyer. Aluminium door leading to the side of the property and the garage. Spotlights to the ceiling.
Integral Garage - 4.22m x 6.04m (max) x 5.02m (min) (13'10" x 19'9" - Electric up and over door, power and light, fully insulated, frosted skylight, frosted anthracite rear door providing access to the rear garden, Vaillant combi boiler is housed in here.
First Floor Landing - Partially galleried landing with velux skylight looking into the loft conversion, loft access with pull down wooden ladder, coving to the ceiling and doors providing access to four bedrooms, the house bathroom and separate w.c.
Bedroom One - 4.82m x 2.93m (dressing area 2.93m x 2.09m) (15'9" - Steps with glass balustrade lead up to the bedroom. Underfloor heating, set of aluminium french doors open to a juliet style balcony overlooking the rear, double glazed frosted aluminium window to the side, spotlights, coving to the ceiling and glass frosted door providing access to the en suite shower room.
En Suite Shower Room/W.C. - 1.21m x 1.86m (3'11" x 6'1") - Three piece suite comprising Lusso stone wash basin and mixer tap, concealed cistern low flush w.c. and double shower cubicle with glass shower screen, overhead shower and shower head attachment. Timber framed double glazed frosted sash window to the front, partially tiled, ladder style radiator, underfloor heating and spotlights to the ceiling.
Bedroom Two - 4.57m x 3.61m (max) x 3.26m (min) (14'11" x 11'10" - Spotlights, coving to the ceiling, cast iron column central heating radiator and aluminium double glazed window to the rear.
Bedroom Three - 3.91m x 3.62m (max) x 3.28m (min) (12'9" x 11'10" - Cast iron column central heating radiator, timber framed double glazed sash window to the front, spotlights and coving to the ceiling.
Bedroom Four - 2.66m x 2.98m (8'8" x 9'9") - Timber framed double glazed sash window to the front, cast iron column central heating radiator, coving to the ceiling and spotlights.
House Bathroom - 3.01m x 2.82m (9'10" x 9'3") - Three piece suite comprising Lusso stone his & hers wash basins with matching mixer tap, floating storage unit and LED mirror. Stand alone Lusso stone bath with mixer tap and shower head attachment and double shower cubicle with glass shower screen, overhead shower and shower head attachment. Aluminium double glazed frosted window to the rear, partially tiled, spotlights to the ceiling, underfloor heating, extractor fan and permanent extraction system.
W.C. - 1.77m x 0.78m (5'9" x 2'6") - Concealed cistern low flush w.c., Lusso stone floating wash basin with mixer tap, spotlights to the ceiling, extractor fan, underfloor heating, partially tiled and permanent extraction system.
Loft Room - 5.04m x 5.15m (16'6" x 16'10") - Velux skylight, spotlights to the ceiling, access to storage eaves, decorative exposed brick chimney breast and exposed wall. Fully carpeted and plastered throughout.
Outside - The property is accessed via electric gated access onto a spacious block paved driveway providing ample off road parking with electric charging port, pebbled and planted border with mature trees and shrubs throughout. The driveway leads to the single integral garage with electric door. To the rear is a lawned garden with planted features and mature trees including fruit trees, a raised paved patio area, perfect for outdoor dining and entertaining with stainless steel cabled balustrade. Towards the rear of the garden is timber built shed, ideal for storage and fully enclosed by timber fencing.
Council Tax Band - The council tax band for this property is D.
Floor Plans - These floor plans are intended as a rough guide only and are not to be intended as an exact representation and should not be scaled. We cannot confirm the accuracy of the measurements or details of these floor plans.
Viewings - To view please contact our Wakefield office and they will be pleased to arrange a suitable appointment.
Epc Rating - To view the full Energy Performance Certificate please call into one of our local offices.
Brochures
R812_2WoodthorpeLane_F073a_LAM_30.pdfBrochure- COUNCIL TAXA payment made to your local authority in order to pay for local services like schools, libraries, and refuse collection. The amount you pay depends on the value of the property.Read more about council Tax in our glossary page.
- Band: D
- PARKINGDetails of how and where vehicles can be parked, and any associated costs.Read more about parking in our glossary page.
- Yes
- GARDENA property has access to an outdoor space, which could be private or shared.
- Yes
- ACCESSIBILITYHow a property has been adapted to meet the needs of vulnerable or disabled individuals.Read more about accessibility in our glossary page.
- Ask agent
HALLMARK FINE HOMES | Woodthorpe Lane, Sandal, Wakefield
NEAREST STATIONS
Distances are straight line measurements from the centre of the postcode- Sandal & Agbrigg Station1.1 miles
- Wakefield Kirkgate Station2.1 miles
- Wakefield Westgate Station2.5 miles
About the agent
Fine and individual homes in your local area
Our Hallmark brand aims to maximise on the strong presence we have in the Wakefield marketplace and provide you with an outstanding services that cannot be found elsewhere in Wakefield and Pontefract.
Offering you a personalised experiencing in the selling of your home you will be looked after by your personal sales negotiator. With our Hallmark brand we can provide a more personalised approach in the s
Notes
Staying secure when looking for property
Ensure you're up to date with our latest advice on how to avoid fraud or scams when looking for property online.
Visit our security centre to find out moreDisclaimer - Property reference 33274304. The information displayed about this property comprises a property advertisement. Rightmove.co.uk makes no warranty as to the accuracy or completeness of the advertisement or any linked or associated information, and Rightmove has no control over the content. This property advertisement does not constitute property particulars. The information is provided and maintained by Hallmark from Richard Kendall, Wakefield. Please contact the selling agent or developer directly to obtain any information which may be available under the terms of The Energy Performance of Buildings (Certificates and Inspections) (England and Wales) Regulations 2007 or the Home Report if in relation to a residential property in Scotland.
*This is the average speed from the provider with the fastest broadband package available at this postcode. The average speed displayed is based on the download speeds of at least 50% of customers at peak time (8pm to 10pm). Fibre/cable services at the postcode are subject to availability and may differ between properties within a postcode. Speeds can be affected by a range of technical and environmental factors. The speed at the property may be lower than that listed above. You can check the estimated speed and confirm availability to a property prior to purchasing on the broadband provider's website. Providers may increase charges. The information is provided and maintained by Decision Technologies Limited. **This is indicative only and based on a 2-person household with multiple devices and simultaneous usage. Broadband performance is affected by multiple factors including number of occupants and devices, simultaneous usage, router range etc. For more information speak to your broadband provider.
Map data ©OpenStreetMap contributors.
