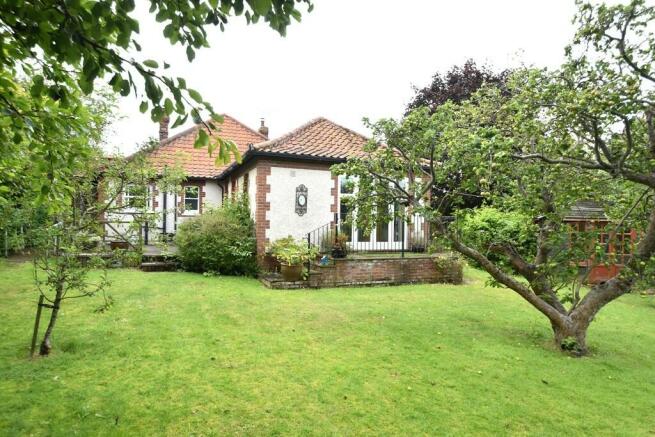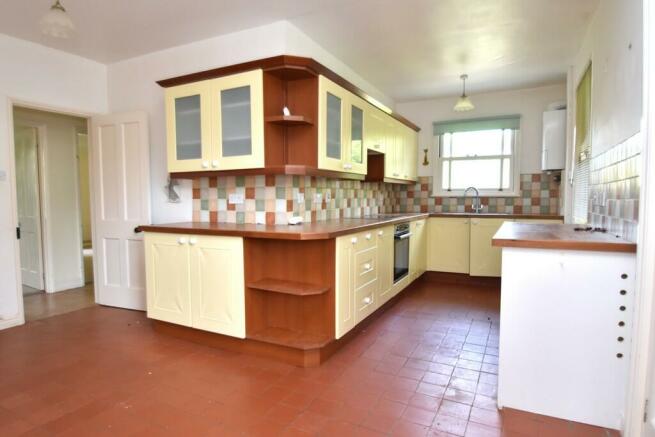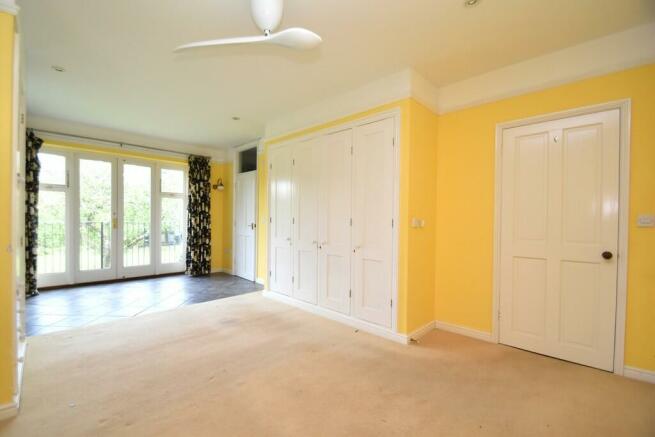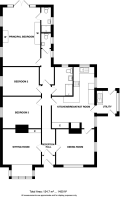
Blakeney

- PROPERTY TYPE
Detached Bungalow
- BEDROOMS
3
- BATHROOMS
2
- SIZE
Ask agent
- TENUREDescribes how you own a property. There are different types of tenure - freehold, leasehold, and commonhold.Read more about tenure in our glossary page.
Freehold
Key features
- NO ONWARD CHAIN
- 0.26 Acre Plot
- Some Period Features
- Sitting Room
- Dining Room
- Kitchen/Breakfast Room
- Cloakroom & Utility
- 3 Double Bedrooms
- En-Suite & Family Bathroom
- Scope to Up-Date & Improve
Description
Steeped in history, Blakeney boasts a rich maritime heritage, reflected in its charming quayside and historic buildings. The village's quaint streets are lined with traditional flint cottages, and the historic Guildhall stands as a testament to Blakeney's prosperous past as a bustling port. Blakeney offers a warm, welcoming community with a range of amenities to cater to residents and visitors alike. Enjoy the local delicacies at traditional pubs and seafood restaurants, explore unique boutiques and galleries, or relax at cozy cafes with views of the tranquil harbor. For the adventurous, Blakeney offers a plethora of outdoor activities. Sailing, kayaking, and seal-watching boat trips are popular pursuits, while the surrounding countryside provides excellent walking and cycling trails. The village is also a gateway to the famous Norfolk Coast Path, offering stunning routes for hikers.
Despite its serene setting, Blakeney is well-connected. The village is just a short drive from the market towns of Holt and Fakenham, providing access to a wider range of shopping, dining, and cultural experiences. Norwich, with its excellent transport links and vibrant city life, is also within easy reach.
Whether you are looking for a peaceful retreat or a vibrant community, Blakeney offers a unique blend of coastal beauty and village charm. Its captivating landscapes, rich history, and friendly atmosphere make it the perfect place to call home.
Description Constructed in the 1930's this appealing detached bungalow stands on a secluded mature plot extending to over quarter of an acre. The rear garden is a true highlight, featuring a summer house, studio, workshop, and shed, all equipped with power. This outdoor space is perfect for relaxation, hobbies, or additional storage, providing versatile options to suit your lifestyle.
The property itself is deceptively spacious. At the front, the double-aspect sitting room, with its elegant square bay window, is centered around a charming fireplace and complemented by an attractive built-in alcove cupboard. Opposite, the double-aspect dining room offers a perfect setting for family meals and entertaining, with a door leading to the spacious kitchen/breakfast room. The kitchen is a warm, inviting space with a wood-burning stove and a utility room that provides direct access to the garden.
Kimmeridge features three well-proportioned bedrooms. The principal bedroom is notably spacious, featuring bespoke fitted furniture and a private en-suite shower room. The two remaining bedrooms are serviced by a family bathroom. Additionally, there is a separate cloakroom for guests.
Retaining many original period features, this property exudes character and charm. It also offers exciting potential for updates and improvements, or even redevelopment, subject to the necessary local authority approvals.
This is a fantastic opportunity to make your mark on an established home with immense potential. Early viewing is strongly recommended by the sole selling agents to fully appreciate the unique qualities and possibilities this property offers.
Rear Lobby 4' 5" x 2' 11" (1.35m x 0.89m) With quarry tiled floor, original entrance door to:
Reception Hall 23' 9" x 4' 5" (7.24m x 1.35m) (2' 11" Min) Radiator, access to roof space, telephone point, vinyl flooring, and picture rail.
Sitting Room 13' 1" x 11' 11" (3.99m x 3.63m) Plus bay 6' 10" x 4' (Front & Side Aspect) Attractive fireplace surround with wood burning stove on raised quarry tiled hearth, double and single radiators, attractive built-in alcove cupboard with shelving, telephone and TV points, vinyl flooring and picture rail.
Dining Room 13' 1" x 11' 11" (3.99m x 3.63m) (Front & Side Aspect) With brick fireplace with hardwood mantel and wood burning stove on quarry tiled hearth, radiator, vinyl flooring, picture rail, small painted door to the kitchen breakfast room.
Kitchen/Breakfast Room 14' 7" x 10' 5" (4.44m x 3.18m) Plus 10' 4" x 7' (Rear & Side Aspect) Single drainer stainless steel sink in it with mixer tap and cupboard under, range of base cupboard and drawer units with work surfaces over, inset four-ring, AEG electric hob and built under electric oven, cooker point, part tiled walls, wall mounted Worcester gas wide boiler, which serves the central heating and domestic hot water, radiator, feature fireplace with quarry tiled hearth and adjacent built in shelved alcove cupboards, quarry tiled floor, door to the reception hall and further door to:
Utility Room 7' 10" x 6' 8" (2.39m x 2.03m) (treble Aspect) Deep wide sink with hardwood drainer and work surface, mixer tap and cupboard under, space and plumbing for automatic washing machine, double radiator, extractor fan, fluorescent lighting, quarry tiled floor, part glazed doors to front and rear.
Inner Hall 11' 8" x 3' 3" min (3.56m x 0.99m) (Side Aspect) Radiator, carpet, picture rail.
Cloakroom 4' 11" x 3' 4" (1.5m x 1.02m) (Side Aspect) With white suite comprising of low level WC and wall mounted hand basin with tiled splashback, radiator, extractor fan, ceramic tiled floor.
Principal Bedroom 19' 11" x 12' 4" (6.07m x 3.76m) 11' 5" min (Side & Rear Aspect) A bright and airy room with French doors leading to a raised decked patio, excellent range of fitted wardrobes together with shelved cupboard and drawers, two double radiators, TV point, telephone point, four wall light points, part carpeted and ceramic tiled floor, picture rail, inset ceiling down lights, door to:
En-Suite Shower Room 8' 7" x 3' 10" (2.62m x 1.17m) with white suite comprising of fully tiled double shower cubicle with independent Mira shower unit, low level WC and pedestal hand basin with mixer tap and pop up waste, two heated chrome towel radiators, extractor fan, mirror fronted bathroom cabinet, fully tiled walls, inset ceiling down lights, ceramic tiled floor.
Bedroom 2 13' 1" x 10' 10" (3.99m x 3.3m) (Side Aspect) Double radiator, carpet, picture rail.
Bedroom 3 12' 3" x 9' 10" (3.73m x 3m) (Side Aspect) With fitted vanity hand basin with brass finish mixer taps, tiled splashback and cupboard under, double radiator, telephone point, carpet, picture rail.
Shower Room 9' 10" x 6' 1" (3m x 1.85m) (Rear Aspect) with white suite comprising of fully tiled corner shower cubicle, pedestal hand basin, low level WC, double radiator, electric heated towel radiator, bathroom cabinet, mirror, part tiled walls, ceramic tiled floor, extractor fan.
Outside The front garden is predominantly laid to gravel, providing space for both turning and parking. There is also a variety of shrubs and bushes, together with conifers and established trees. Propane gas tank. Outside lighting. Gated access to both sides of the property leads to a good size side and rear garden, offering privacy and seclusion. The garden is predominantly laid to lawn with surrounding shaped beds and borders with a variety of perennials, shrubs and bushes, together with pond and small stream. There are several trees within the grounds to include a number of fruit trees apple, plum and pear. Immediately adjacent to the bungalow is a paved terrace and accessed from the principal bedroom a raised deck with railings. Care should be taken on this balcony, as both the timber and railings require attention. There is a timber summerhouse (12'0" x 9'11"), with power, light and double doors opening onto the garden. Timber studio, (15'5" x 9'6") with power, lighting, fitted bench windows on three sides and double doors leading to a paved patio. Timber workshop (9'4"x 7'6") with windows overlooking the garden, power and light. All three of these buildings have their own fuse board. Timber garden shed (11'8" x 7'9"), with windows overlooking the garden, power and light. There are also soft fruit bushes against the fencing at the bottom of the garden. The whole garden is well screened by fencing.
Services Mains water, electricity and drainage are available. Propane gas, central heating.
Local Authority/Council Tax North Norfolk District Council, Council Offices, Holt Road, Cromer, NR27 9EN.
Telephone .
Tax band TBC
EPC Rating The energy rating for this property is E. A full Energy Performance Certificate is available on request.
Important Agent Note Intending purchasers will be asked to provide original identity documentation and proof of address before solicitors are instructed. We are here to help.
We Are Here To Help If your interest in this property is dependent on anything about the property or its surroundings which are not referred to in these sales particulars, please contact us before viewing and we will do our best to answer any questions you may have.
- COUNCIL TAXA payment made to your local authority in order to pay for local services like schools, libraries, and refuse collection. The amount you pay depends on the value of the property.Read more about council Tax in our glossary page.
- Band: E
- PARKINGDetails of how and where vehicles can be parked, and any associated costs.Read more about parking in our glossary page.
- Off street
- GARDENA property has access to an outdoor space, which could be private or shared.
- Yes
- ACCESSIBILITYHow a property has been adapted to meet the needs of vulnerable or disabled individuals.Read more about accessibility in our glossary page.
- Ask agent
Blakeney
NEAREST STATIONS
Distances are straight line measurements from the centre of the postcode- Sheringham Station7.9 miles


As one of the region's leading property groups, our award winning estate agency is highly regarded across the East of England. Sitting alongside our other professional property services, our residential teams pride themselves on their professionalism, honesty and respect. With a network of branches across Norfolk, employing some of the area's most experienced residential specialists, we are able to offer our clients a high quality, efficient service.
Notes
Staying secure when looking for property
Ensure you're up to date with our latest advice on how to avoid fraud or scams when looking for property online.
Visit our security centre to find out moreDisclaimer - Property reference 101301038455. The information displayed about this property comprises a property advertisement. Rightmove.co.uk makes no warranty as to the accuracy or completeness of the advertisement or any linked or associated information, and Rightmove has no control over the content. This property advertisement does not constitute property particulars. The information is provided and maintained by Watsons, Norfolk. Please contact the selling agent or developer directly to obtain any information which may be available under the terms of The Energy Performance of Buildings (Certificates and Inspections) (England and Wales) Regulations 2007 or the Home Report if in relation to a residential property in Scotland.
*This is the average speed from the provider with the fastest broadband package available at this postcode. The average speed displayed is based on the download speeds of at least 50% of customers at peak time (8pm to 10pm). Fibre/cable services at the postcode are subject to availability and may differ between properties within a postcode. Speeds can be affected by a range of technical and environmental factors. The speed at the property may be lower than that listed above. You can check the estimated speed and confirm availability to a property prior to purchasing on the broadband provider's website. Providers may increase charges. The information is provided and maintained by Decision Technologies Limited. **This is indicative only and based on a 2-person household with multiple devices and simultaneous usage. Broadband performance is affected by multiple factors including number of occupants and devices, simultaneous usage, router range etc. For more information speak to your broadband provider.
Map data ©OpenStreetMap contributors.





