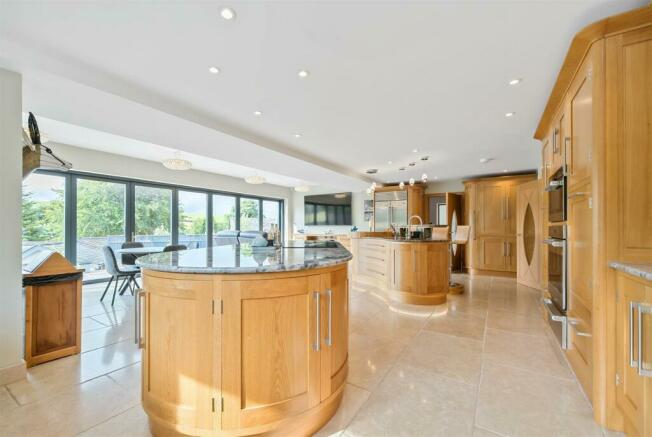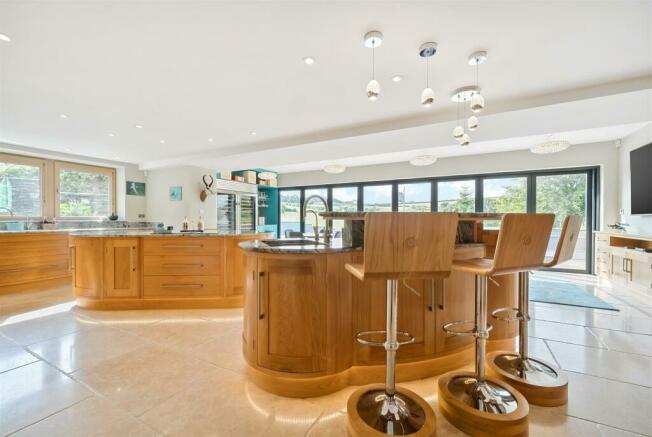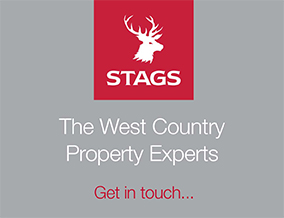
Milton Abbot

- PROPERTY TYPE
Detached
- BEDROOMS
4
- BATHROOMS
3
- SIZE
2,689 sq ft
250 sq m
- TENUREDescribes how you own a property. There are different types of tenure - freehold, leasehold, and commonhold.Read more about tenure in our glossary page.
Freehold
Key features
- Renovated Character Home
- Exceptional Finish and Fixtures
- Strong Eco Features, B-rated EPC
- 3/4 Double Bedrooms
- Incredible Bespoke Kitchen
- South-facing Terraced Garden
- Electric-gated Drive and Garage
- Quiet, Unspoilt Village
- Freehold, No Onward Chain
- Council Tax Band: F
Description
Situation - This handsome property is situated on the edge of the village of Milton Abbot, benefitting from a good degree of privacy and an attractive southerly outlook at the rear across neighbouring countryside. Milton Abbot is a quiet and unspoilt, historic village located just outside the Tamar Valley National Landscape. The village has strong connections to the famed Bedford Estate, including through the nearby, notable Grade I Listed Endsleigh House, and a distinctive architectural style, with Edwin Lutyens and Edward Blore having designed many of the village centre's buildings, most of which are now Grade II Listed.
Tavistock, 6.5 miles away, is a thriving market town in West Devon offering a superb range of shopping, recreational and educational facilities, including the sought-after private and independent school, Mount Kelly. Plymouth is 21 miles to the south and Exeter lies 40 miles to the northeast, providing air, rail and motorway connections to London and the rest of the UK.
Description - This hugely impressive, statement home is a property of superb stature, originally constructed in 1907 as part of the Bedford Estate, out of which it was sold in 1953, with design influence from the Arts and Crafts movement.
In our clients' ownership for almost 20 years and now offered chain-free, the house has undergone a complete transformation through a programme of extension and total renovation, and has been finished and engineered to a simply remarkable standard.
Whilst many of the top-of-the-range specification details can only be appreciated through a personal viewing, of particular note are the Egyptian limestone flooring and skirting, extensive oak joinery, incredible bespoke kitchen, Internorm doors and Internorm triple-glazed windows with epoxy resin exterior and larch wood interior, inter-pane fitted blinds and Silestone sills, Centor bi-fold doors, Lindab aluminium rainwater goods and Kanth showers. Additionally, the house has been fitted with several eco and energy-efficiency measures including a MasterTherm ground-source heat pump, PV panel array, EV charging point and 7,500-litre rainwater harvesting system, reflected in the house's extremely high, B-rated EPC. The result is a future-proofed character home of exceptional quality and comfort which should appeal strongly to those with an eye for fine details and finer tastes.
Externally, there is a huge, electric-gated, resin-bound drive, a sizeable garage with mezzanine over, and south-facing, landscaped, low-maintenance gardens to both the front and rear, including several walled terraces and a vegetable garden, to broaden the appeal of this one-of-a-kind home further still.
Accommodation - The ground floor accommodation briefly comprises: a front-facing, dual-aspect sitting room; a dual-aspect dining room/ground floor fourth bedroom, which would also lend itself to use as an office; the spectacular kitchen/family room, which serves as the focal point of the house; a dedicated utility room; a ground floor shower room, and; a side cross passage leading to the garage and mezzanine. The kitchen, together with its matching utility room, was supplied by Peter Thompson of York, featuring extensive solid oak cupboards and cabinetry plus two substantial oak islands with polished and leathered granite worktops, and a dedicated drinks station adjacent to the bi-fold doors. State-of-the-art appliances include a Wolf oven, separate steam oven and plate warmer, Bora induction hob and ground-routed extraction, V-Zug dishwasher, Sub Zero drawer fridge and freezer and two Franke sinks, both with Quooker taps.
On the first floor are three double bedrooms, including the superbly proportioned, dual-aspect master suite complete with "his and her" fitted sycamore wardrobes and a high-quality en-suite shower room, plus a standalone shower room. The third bedroom is currently used as a gym.
Outside - The substantial, electric-gated driveway can accommodate numerous cars or larger vehicles, including a motorhome, trailer or boat. The garage has a remote-controlled door and internal EV charging point, with stairs at the rear up to a very useful mezzanine floor. The low-maintenance gardens face south at the rear and offer several walled terraces for entertaining or al fresco dining, and private vantage points from which to enjoy the peaceful surroundings. The lower terrace contains a barbecue area and useful tool shed/workshop. To the side of the house is a vegetable garden containing raised beds and an Elite greenhouse. There is extensive outside lighting, plus power and water.
Services And Viewings - Mains water, electricity and drainage are connected. 16x PV solar panels with feed-in tariff via E.on. EV charging point. Rainwater harvesting system supplying WCs and outside taps. Ground-source heat pump supplying zoned underfloor heating throughout. Standard broadband is available. Limited mobile voice/data services are available via Vodaphone (source: Ofcom's online service checker). Please note that the agents have neither inspected nor tested these services.
Viewings are strictly by prior appointment with the vendors' sole agent, Stags. The What 3words reference is ///sheepish.heavy.nearing. For detailed directions please contact the office.
Brochures
Milton Abbot- COUNCIL TAXA payment made to your local authority in order to pay for local services like schools, libraries, and refuse collection. The amount you pay depends on the value of the property.Read more about council Tax in our glossary page.
- Band: F
- PARKINGDetails of how and where vehicles can be parked, and any associated costs.Read more about parking in our glossary page.
- Yes
- GARDENA property has access to an outdoor space, which could be private or shared.
- Yes
- ACCESSIBILITYHow a property has been adapted to meet the needs of vulnerable or disabled individuals.Read more about accessibility in our glossary page.
- Ask agent
Milton Abbot
NEAREST STATIONS
Distances are straight line measurements from the centre of the postcode- Gunnislake Station5.4 miles


"Stags' 21st office, incorporating Ward & Chowen, is located in the beautiful market town of Tavistock.
From our Estate Agency branch in the heart of the town on Market Street, the Residential Sales and Lettings teams work alongside the Agricultural and Professional Services departments, who also operate the highly successful Tavistock Livestock Centre, to offer the most complete set of services of any agent in town.
Tavistock, whose name derives from the River Tavy on which the town lies, provides a superb range of shopping, recreational and educational facilities, including both local and national retailers, Meadowlands Leisure Centre, the popular Wharf theatre and arts centre, and the sought-after private and independent school, Mount Kelly, while the 19th-century town centre is focussed around the Pannier Market and Bedford Square, in which regular farmers' markets are held.
Surrounded by beautiful countryside, from the dramatic wilds of Dartmoor to the quaint villages of Devon and eastern Cornwall, Tavistock is a true West Country gem."
Notes
Staying secure when looking for property
Ensure you're up to date with our latest advice on how to avoid fraud or scams when looking for property online.
Visit our security centre to find out moreDisclaimer - Property reference 33271469. The information displayed about this property comprises a property advertisement. Rightmove.co.uk makes no warranty as to the accuracy or completeness of the advertisement or any linked or associated information, and Rightmove has no control over the content. This property advertisement does not constitute property particulars. The information is provided and maintained by Stags, Tavistock. Please contact the selling agent or developer directly to obtain any information which may be available under the terms of The Energy Performance of Buildings (Certificates and Inspections) (England and Wales) Regulations 2007 or the Home Report if in relation to a residential property in Scotland.
*This is the average speed from the provider with the fastest broadband package available at this postcode. The average speed displayed is based on the download speeds of at least 50% of customers at peak time (8pm to 10pm). Fibre/cable services at the postcode are subject to availability and may differ between properties within a postcode. Speeds can be affected by a range of technical and environmental factors. The speed at the property may be lower than that listed above. You can check the estimated speed and confirm availability to a property prior to purchasing on the broadband provider's website. Providers may increase charges. The information is provided and maintained by Decision Technologies Limited. **This is indicative only and based on a 2-person household with multiple devices and simultaneous usage. Broadband performance is affected by multiple factors including number of occupants and devices, simultaneous usage, router range etc. For more information speak to your broadband provider.
Map data ©OpenStreetMap contributors.





