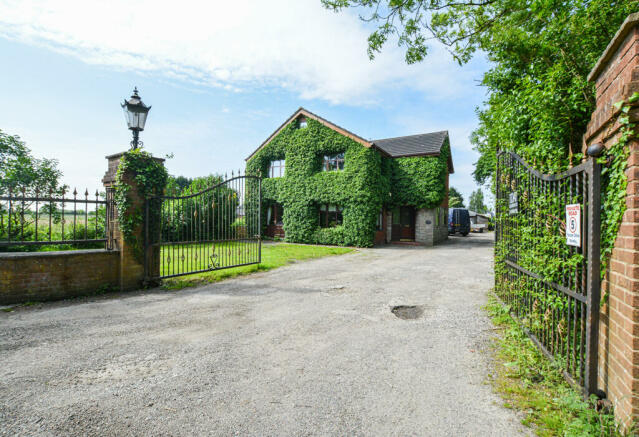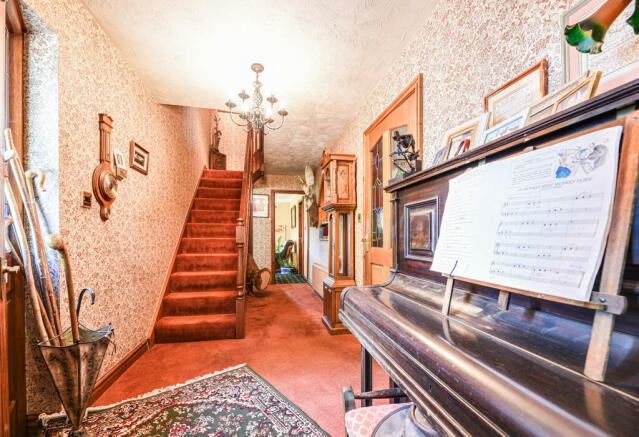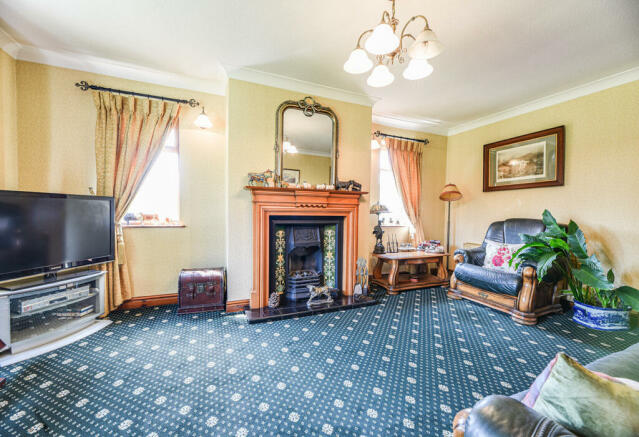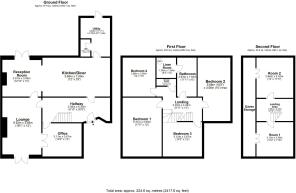Hiltons Farm (House), Jane Lane, Leyland, Lancashire

- PROPERTY TYPE
Detached
- BEDROOMS
4
- BATHROOMS
2
- SIZE
2,418 sq ft
225 sq m
- TENUREDescribes how you own a property. There are different types of tenure - freehold, leasehold, and commonhold.Read more about tenure in our glossary page.
Freehold
Key features
- Four-bedroom farmhouse needing cosmetic updates.
- CHAIN FREE
- 2417 sq ft
- Plenty of parking
Description
The substantial four-bedroom, three-story property features a large kitchen/diner and multiple reception rooms, providing plenty of space for everyone.
The home has been well maintained and only needs cosmetic updates. With some fresh touches like a new kitchen and bathrooms, it can be transformed into a modern, comfortable space.
Given the generous square footage, the use of the house can adapt over time, making it a home that can grow with your family.
Additionally, the property is close to local amenities and boasts excellent motorway connections, ensuring convenient access to nearby cities while enjoying the tranquillity of its rural setting.
Council tax band: E
Front Garden
Brick walls with metal fencing; double metal entrance gates; large concrete side road; lawned garden; shrubs; trees; outdoor lighting.
Rear Garden
Wooden fencing with concrete posts; wooden gate; large lawned garden; pond; concrete areas; 2 x building plots; trees and shrubs.
Hallway
Wooden glzed door; painted plaster ceiling; wallpapered walls; carpeted floor; pendant light fitting; 1 x 6 bulb chandelier; brass power points; radiator; 1 x hardwood double glazed window.
Lounge
Double wooden doors; wooden door; ceiling and coving painted with plaster; wallpapered walls; radiator; gas fire; brass power points; 2 x 1 bulb light fitting wall attached; 1 x 5 bulb light fitting; carpeted floor; 2 x hardwood double glazed window.
Office
Wooden door; ceiling painted with plaster; painted plaster walls; carpeted floor; brass power points; radiator; 2 x hardwood double glazed window; 4 x 1 bulb light fitting wall attached.
Snug
Double wooden doors; wooden door; ceiling and walls painted plaster; brick built chimney breast; carpeted floor; brass power points; cast iron log burner; 2 x hardwood double glazed window.
Kitchen / Diner
2 x Wooden doors; painted plaster ceiling with exposed wooden beams; painted plaster walls; tiled walls; wooden panel walls; tiled flooring; pendant light fitting; 4 x spot lights; 1 x hardwood double glazed window; 5 pan ceramic hob; Zanussi double oven; laminate worksurface; wooden cupboards; 1.5 composite sink; Smeg Dishwasher; integrated extractor; 2 x hardwood double glazed windows.
Utility Room
Wooden door; painted plaster ceiling; painted plaster walls; wooden and tiled walls; tiled floor; 1 x hardwood double glazed window; brass power points; ceiling attached light fitting; Worcester oil boiler; 1 x hardwood double glazed window; brass power points; Landis and Gyr thermostat; laminate worksurface; wooden cupboards; stainless steel.
WC
Wooden door; ceiling painted with plaster; painted plaster walls; wooden paneled walls; tiled walls; tiled floor; 1 x hardwood double glazed window; pendant light fitting.
Landing 1
Carpeted flooring; painted plaster ceiling; wallpapered walls; 2 x spot lights; 1 x 6 bulb chandelier; brass power points; wooden spindle banisters and hand rails.
Shower Room
Wooden door; PVC paneled ceiling and walls; tiled flooring; 1 x spot light; 1 x extractor spot light; shower enclosure with chrome fittings; pull cord.
Bedroom 1
Wooden door; painted plaster ceiling; wallpapered walls; carpeted floor; 1 x 5 bulb brass chandelier; 2 x hardwood double glazed window; 2 x radiators; cast iron open fire; brass power points; pull cord.
Bedroom 2
Wooden door; ceiling painted plaster with coving; painted plaster walls; carpeted flooring; pendant light fitting; 1 x hardwood double glazed window; radiator; brass power points.
Bedroom 3
Wooden door; ceiling painted plaster with coving; painted plaster walls; carpeted flooring; pendant light fitting; 2 x hardwood double glazed window; radiator; brass power points.
Bedroom 4
Wooden door; ceiling painted plaster with coving; painted plaster walls; carpeted flooring; 1 x hardwood double glazed window; radiator; brass power points.
Bathroom
Wooden door; PVC paneled ceiling; tiled walls and flooring; 2 x 2 bulb light fitting wall attached; 6 x spot lights; 1 x hardwood double glazed window; chrome ladder radiator; Acrylic bathtub with chrome fittings; ceramic sink; ceramic toilet; ceramic bidet.
Linen Room
Wooden door; ceiling painted with plaster; painted plaster walls; laminate flooring; 1 x hardwood double glazed window; pendant light fitting; pull cord; radiator; hot water tank; wooden shelving.
Landing 2
Painted plaster ceiling and walls; carpeted flooring; 1 x batten light fitting; Velux window; brass power points; Eaves storage.
Room 1
Wooden door; painted plaster ceiling and walls; carpeted flooring; 1 x bronze 4 bulb light fitting; 1 x Velux window; 1 x hardwood double glazed window; brass power points; Eaves storage.
Room 2
Bedroom
- COUNCIL TAXA payment made to your local authority in order to pay for local services like schools, libraries, and refuse collection. The amount you pay depends on the value of the property.Read more about council Tax in our glossary page.
- Band: E
- PARKINGDetails of how and where vehicles can be parked, and any associated costs.Read more about parking in our glossary page.
- Driveway,Off street
- GARDENA property has access to an outdoor space, which could be private or shared.
- Rear garden,Front garden
- ACCESSIBILITYHow a property has been adapted to meet the needs of vulnerable or disabled individuals.Read more about accessibility in our glossary page.
- Ask agent
Energy performance certificate - ask agent
Hiltons Farm (House), Jane Lane, Leyland, Lancashire
NEAREST STATIONS
Distances are straight line measurements from the centre of the postcode- Leyland Station2.1 miles
- Lostock Hall Station2.4 miles
- Croston Station3.1 miles
About the agent
Experience tells us that no one client is the same.
Each seller has their unique reasons for putting their property on the market. We take the time to understand your motivation to sell and then create a marketing plan that is aligned with your aims.
Our clients are at the centre of everything we do. We are completely focused on getting you to the next stage in your life with the minimum fuss and stress whilst achieving highest possible price for your home.
We work with a li
Notes
Staying secure when looking for property
Ensure you're up to date with our latest advice on how to avoid fraud or scams when looking for property online.
Visit our security centre to find out moreDisclaimer - Property reference ZMichaelBailey0003508751. The information displayed about this property comprises a property advertisement. Rightmove.co.uk makes no warranty as to the accuracy or completeness of the advertisement or any linked or associated information, and Rightmove has no control over the content. This property advertisement does not constitute property particulars. The information is provided and maintained by Michael Bailey, Powered by Keller Williams, Preston. Please contact the selling agent or developer directly to obtain any information which may be available under the terms of The Energy Performance of Buildings (Certificates and Inspections) (England and Wales) Regulations 2007 or the Home Report if in relation to a residential property in Scotland.
*This is the average speed from the provider with the fastest broadband package available at this postcode. The average speed displayed is based on the download speeds of at least 50% of customers at peak time (8pm to 10pm). Fibre/cable services at the postcode are subject to availability and may differ between properties within a postcode. Speeds can be affected by a range of technical and environmental factors. The speed at the property may be lower than that listed above. You can check the estimated speed and confirm availability to a property prior to purchasing on the broadband provider's website. Providers may increase charges. The information is provided and maintained by Decision Technologies Limited. **This is indicative only and based on a 2-person household with multiple devices and simultaneous usage. Broadband performance is affected by multiple factors including number of occupants and devices, simultaneous usage, router range etc. For more information speak to your broadband provider.
Map data ©OpenStreetMap contributors.




