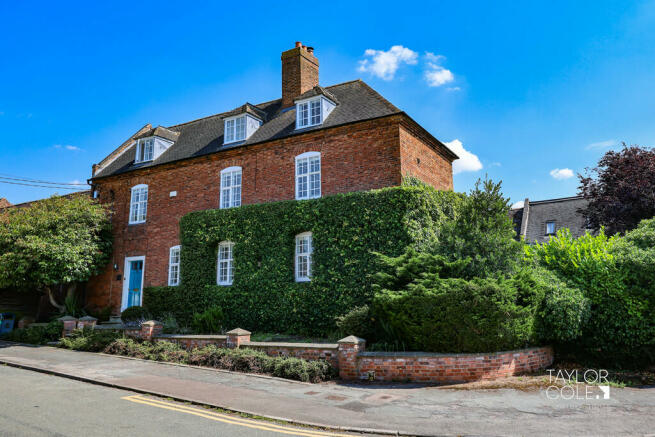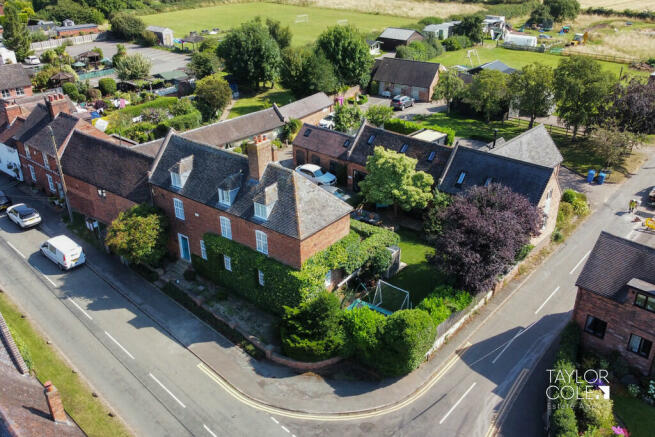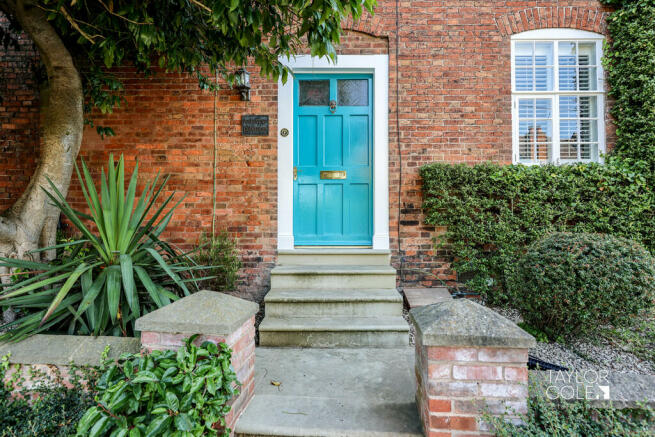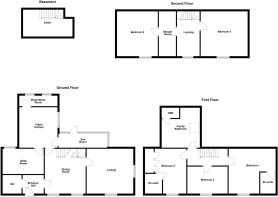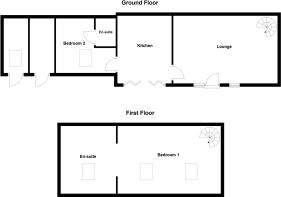Syerscote Lane, Wigginton

- PROPERTY TYPE
Farm House
- BEDROOMS
7
- BATHROOMS
5
- SIZE
Ask agent
- TENUREDescribes how you own a property. There are different types of tenure - freehold, leasehold, and commonhold.Read more about tenure in our glossary page.
Freehold
Key features
- Breathtaking Farm House
- Multiple Reception Rooms
- Stunning Fitted Kitchen
- Tastefully Renovated Throughout
- Five Bedrooms & Four Bathrooms
- Attractive Rear Garden
- Two Bedroom Barn Conversion to the Rear
- Generous Off Road Parking
- Sought After Village Location
- Steeped in Traditional Features
Description
GROUND FLOOR Stepping inside, the property charms with its abundant character and rustic features. A welcoming entrance hall hosts a newly refitted guest cloakroom, setting the tone for the property's thoughtful and convenient accommodation. You are then beckoned into one of the homes excellent reception spaces, currently utilised as a wonderful dining area, which seamlessly combines with a spacious and superb family lounge, complemented by a dual aspect that fills the space with natural light.
Approaching the rear aspect, a delightful fitted kitchen offers the perfect space for culinary endeavours, with a sleek array of fitted units and 'AEG' appliances integrated harmoniously throughout. Adjacent to the kitchen, both a generous utility room and boiler/store room provide ample space for white goods and storage amenities. Completing the ground floor ensemble, a radiant sun room adorns the rear facade, offering uninterrupted views and access onto the private rear garden.
ENTRANCE HALL
FAMILY LOUNGE 15' 9" x 15' 1" (4.81m x 4.62m)
DINING ROOM 15' 1" x 13' 10" (4.62m x 4.22m)
FITTED KITCHEN 13' 8" x 12' 9" (4.18m x 3.91m)
UTILITY ROOM 13' 11" x 8' 6" (4.25m x 2.61m)
SUN ROOM 16' 5" x 4' 8" (5.01m x 1.43m)
BOILER/STORE ROOM 12' 6" x 3' 6" (3.83m x 1.07m)
GUEST CLOAKROOM 6' 7" x 5' 7" (2.02m x 1.71m)
FIRST FLOOR Ascending to the first floor, the bright and inviting landing continues to showcase the homes character, and offers access to three of five fantastic bedrooms. With bedrooms one and two being located on this floor, boasting spacious proportions and beautiful en suite bathrooms, whilst a versatile third bedroom retains the benefit of fitted storage and ample space. A luxurious family bathroom provides a stunning four piece suite, enveloped in a quality tiled surround.
BEDROOM ONE 15' 10" x 15' 1" (4.85m x 4.61m)
EN SUITE 7' 1" x 5' 2" (2.17m x 1.59m)
BEDROOM TWO 15' 2" x 12' 0" (4.64m x 3.66m)
EN SUITE 5' 8" x 5' 0" (1.74m x 1.54m)
BEDROOM THREE 13' 11" x 8' 11" (4.25m x 2.72m)
FAMILY BATHROOM 13' 6" x 13' 3" (4.12m x 4.06m)
SECOND FLOOR Reaching the pinnacle of the home, a diverse landing area hosts a convenient location for a home office or seating area, with two magnificent double bedrooms adjacent offering spectacular views over the surrounding countryside whilst another bathroom completes the internal composition with an attractive three piece suite.
BEDROOM FOUR 15' 10" x 15' 0" (4.85m x 4.59m)
BEDROOM FIVE 15' 2" x 13' 10" (4.63m x 4.22m)
SHOWER ROOM 13' 0" x 6' 0" (3.98m x 1.83m)
THE REAR Discover the serenity of this beautiful rear garden, meticulously designed to offer the utmost privacy and a multitude of attractive reception areas. Carefully screened by mature hedges and lush shrubbery, this garden is a secluded oasis perfect for relaxation and entertainment. Beginning with a spacious slab paved patio that promotes external seating, reception and al fresco dining, whilst steps lead down to an artificial lawn that is bordered by flowerbeds, adding colour and character to the space. Adjacent to the garden, a spacious gravelled area to the rear of the home offers secure off road parking with comfortable proportions for a number of vehicles.
CELLAR Enhancing the convenience of the home, an original cellar provides an ideal space for storage all round.
BARN CONVERSION Separate to the main home, a remarkable two bedroom Barn Conversion to the rear of the plot has been finished to an immaculate specification and hosts a wonderfully diverse space to be used as a number of functions, whether utilised as a supplementary living space, holiday rental unit or business premises (subject to regulations).
GROUND FLOOR Entering the Barn, you are instantly met with an incredible display of original features that have been retained and complemented by the contemporary finishes surrounding them. A spacious lounge offers a wealth of room for reception and freestanding furnishings, and hosts a unique spiralling staircase giving access to the first floor. Neighbouring the lounge, a beautiful fitted kitchen boasts an impressive suite adorned by quality units and working surfaces, with natural light pouring into the space courtesy of bifolding doors opening out onto the rear garden. Completing the ground floor ensemble, a comfortable double bedroom enjoys enchanting vaulted ceilings, with the added benefit of an en suite bathroom.
LOUNGE 20' 11" x 13' 7" (6.40m x 4.15m)
FITTED KITCHEN 14' 6" x 10' 11" (4.43m x 3.33m)
BEDROOM TWO 12' 0" x 10' 10" (3.66m x 3.31m)
EN SUITE 5' 5" x 3' 4" (1.66m x 1.03m)
FIRST FLOOR Upstairs, the Barn offers an unrivalled primary suite complemented by traditional features with an open plan approach combining with a stunning four piece bathroom suite, surrounded by an array of quality tiling.
BEDROOM ONE 20' 9" x 11' 11" (6.33m x 3.64m)
EN SUITE 10' 9" x 9' 7" (3.30m x 2.93m)
ANTI MONEY LAUNDERING In accordance with the most recent Anti Money Laundering Legislation, buyers will be required to provide proof of identity and address to the Taylor Cole Estate Agents once an offer has been submitted and accepted (subject to contract) prior to Solicitors being instructed.
TENURE We have been advised that this property is freehold, however, prospective buyers are advised to verify the position with their solicitor / legal representative.
VIEWING By prior appointment with Taylor Cole Estate Agents on the contact number provided.
Brochures
Sales Particulars- COUNCIL TAXA payment made to your local authority in order to pay for local services like schools, libraries, and refuse collection. The amount you pay depends on the value of the property.Read more about council Tax in our glossary page.
- Ask agent
- PARKINGDetails of how and where vehicles can be parked, and any associated costs.Read more about parking in our glossary page.
- Off street
- GARDENA property has access to an outdoor space, which could be private or shared.
- Yes
- ACCESSIBILITYHow a property has been adapted to meet the needs of vulnerable or disabled individuals.Read more about accessibility in our glossary page.
- Ask agent
Energy performance certificate - ask agent
Syerscote Lane, Wigginton
NEAREST STATIONS
Distances are straight line measurements from the centre of the postcode- Tamworth Station1.4 miles
- Wilnecote Station3.2 miles
- Polesworth Station4.0 miles
About the agent
Taylor Cole Estate Agents is a privately owned independent residential Estate Agency.
The Company was established in 2002 by Directors, Jason Taylor and Jonathan Cole, both of whom have long standing agency experience, who's objective is to offer a first class, professional service to clients, wishing to buy and, or sell in the Tamworth area and surrounding village locations.
Mindful of the costs involved in buying and/or selling and respectful of the decision making process, we a
Industry affiliations



Notes
Staying secure when looking for property
Ensure you're up to date with our latest advice on how to avoid fraud or scams when looking for property online.
Visit our security centre to find out moreDisclaimer - Property reference 102381010156. The information displayed about this property comprises a property advertisement. Rightmove.co.uk makes no warranty as to the accuracy or completeness of the advertisement or any linked or associated information, and Rightmove has no control over the content. This property advertisement does not constitute property particulars. The information is provided and maintained by Taylor Cole Estate Agents, Tamworth. Please contact the selling agent or developer directly to obtain any information which may be available under the terms of The Energy Performance of Buildings (Certificates and Inspections) (England and Wales) Regulations 2007 or the Home Report if in relation to a residential property in Scotland.
*This is the average speed from the provider with the fastest broadband package available at this postcode. The average speed displayed is based on the download speeds of at least 50% of customers at peak time (8pm to 10pm). Fibre/cable services at the postcode are subject to availability and may differ between properties within a postcode. Speeds can be affected by a range of technical and environmental factors. The speed at the property may be lower than that listed above. You can check the estimated speed and confirm availability to a property prior to purchasing on the broadband provider's website. Providers may increase charges. The information is provided and maintained by Decision Technologies Limited. **This is indicative only and based on a 2-person household with multiple devices and simultaneous usage. Broadband performance is affected by multiple factors including number of occupants and devices, simultaneous usage, router range etc. For more information speak to your broadband provider.
Map data ©OpenStreetMap contributors.
