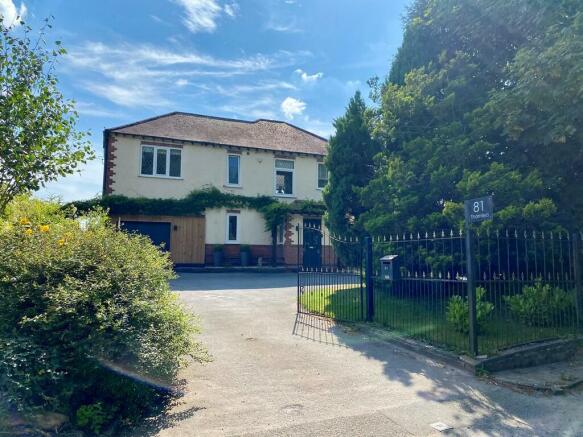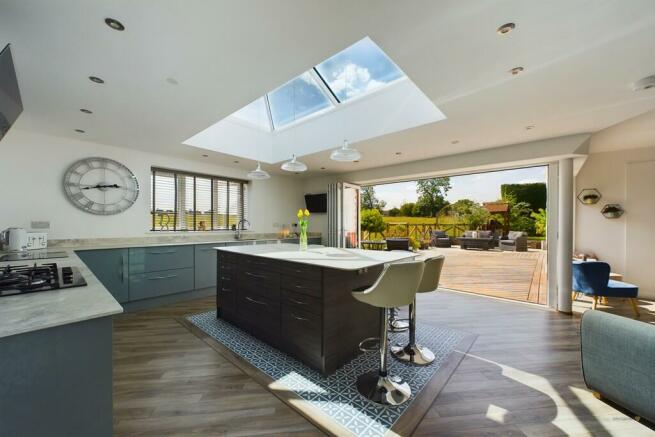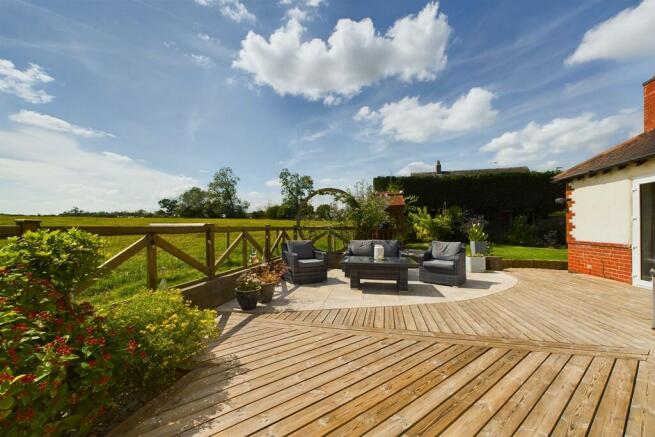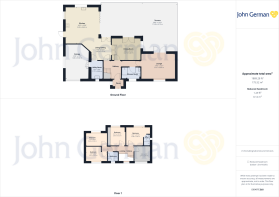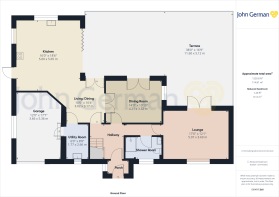
Ashbourne Road, Mackworth Village

- PROPERTY TYPE
Detached
- BEDROOMS
5
- BATHROOMS
3
- SIZE
Ask agent
- TENUREDescribes how you own a property. There are different types of tenure - freehold, leasehold, and commonhold.Read more about tenure in our glossary page.
Freehold
Key features
- Spectacular open plan living/dining kitchen
- Bi-fold doors with views over garden
- Lounge with vaulted ceiling & log burner
- Dining room & ground floor shower room
- Backs directly onto farmland to rear
- En suite & bathroom with claw foot tub
- Horseshoe drive & generous garage
- EPC rating E. Council tax band F
Description
The property is set well back from the road behind two pairs of wrought iron gates that open onto a spacious horseshoe in and out driveway which provides access to the garage as well as superb off road parking including a tucked away parking space perfect for a caravan. There is a lawned front garden set with well kept trees that provide great screening from the road.
Entrance to the property is via an enclosed entrance porch with a modern oak veneer and a part glazed door leads into an impressive entrance hall with stairs rising to the first floor featuring a brick arched display nook. A matching door leads to the kitchen whilst an ornate archway leads into the ground floor hallway where matching oak veneer doors lead to the dining room, ground floor shower room and the lounge.
The lounge sits at the end off the hallway with its impressive vaulted ceiling with exposed beams, double aspect outlook including French doors that open out onto the rear decking and a modern log effect gas fire.
The ground floor shower room has been refitted with a large walk-in shower, wall mounted wash basin and a low flush WC. Fully tiled with a window to the front and a heated towel rail.
The dining room has French doors that open out onto the rear decking as well as a pair of oak veneer part glazed doors that connect the room directly with the kitchen giving the option to open the room up or close it as desired.
The most impressive room in the house has to be the spectacular living dining kitchen which has been cleverly altered and extended to create a large open plan space with two sets of bi-fold doors set at right angles that completely open the room to the outside. There is space for a breakfast table and/or comfy seating. The kitchen area is fitted with a range of modern base cupboards and drawers with under cupboard lighting, composite countertops and matching upstands, built-in sink, integrated dishwasher and a matching full height tower unit incorporating a built-in eye level double oven and microwave, leaving space for an American style fridge. The matching central island is in a complementary colour with a composite countertop/breakfast bar and storage beneath positioned with a stunning view of the garden and fields to the rear set beneath a dramatic lantern skylight with three elegant pendent lights. Karndean wood effect flooring with a distinctive patterned area sets off the island having the luxury of under floor heating, there are built in Bluetooth speakers, windows to the side and rear elevations with a matching side entrance door and a part glazed oak veneer door into the utility.
The utility room is fitted with a sleek base unit with a composite countertop with matching upstands, an inset circular sink with mixer tap, spaces for a second fridge, washing machine and tumble dryer. Window to the front plus a courtesy door to the garage.
The first floor part galleried landing has a window to the front and doors leading off to the bedrooms and bathroom.
The master bedroom has a wardrobe (being left as part of the sale), stunning views and an en suite shower room refitted with a modern suite comprising concealed flush WC, wall mounted vanity wash basin with storage and a bluetooth controlled power double shower, extensive tiling to splashback areas, window to the side and a chrome heated towel rail.
Bedroom two also has built in wardrobes and there are three further bedrooms all of which will accommodate a double bed if required.
The family bathroom is a lovely space fitted with a claw foot roll top bath with telephone style taps and hand shower attachment, low flush WC, a wall mounted wash basin, a combination of wood panelling and tiled splashbacks, chrome heated towel rail and a window to the front.
Outside there are landscaped gardens on three sides starting with the space to the left-hand side of the property which can be accessed from either the front via a wrought-iron gate or from the kitchen. This part of the garden is partly laid to lawn with herbaceous borders stepping up to a timber decked seating area where the owners have set up a small table and chairs as well as a raised vegetable planter where they are currently growing tomatoes. To the rear of the house is a large timber deck with access directly from the main ground floor living rooms which is perfect for outdoor entertaining to enjoy views across the fields. The deck leads onto a generous lawned garden that wraps around the side of the property with beautifully stocked beds and borders and a hidden garden shed. The rear gardens enjoy a south facing aspect.
Tenure: Freehold (purchasers are advised to satisfy themselves as to the tenure via their legal representative).
Please note: It is quite common for some properties to have a Ring doorbell and internal recording devices.
Property construction: Traditional
Parking: Drive
Electricity supply: Mains
Water supply: Mains
Sewerage: Mains
Heating: Gas
(Purchasers are advised to satisfy themselves as to their suitability).
Broadband type: Fibre
See Ofcom link for speed:
Mobile signal/coverage: See Ofcom link
Local Authority/Tax Band: Amber Valley Borough Council / Tax Band F
Useful Websites:
Our Ref: JGA/01082024
The property information provided by John German Estate Agents Ltd is based on enquiries made of the vendor and from information available in the public domain. If there is any point on which you require further clarification, please contact the office and we will be pleased to check the information for you, particularly if contemplating travelling some distance to view the property. Please note if your enquiry is of a legal or structural nature, we advise you to seek advice from a qualified professional in their relevant field.
Brochures
Brochure- COUNCIL TAXA payment made to your local authority in order to pay for local services like schools, libraries, and refuse collection. The amount you pay depends on the value of the property.Read more about council Tax in our glossary page.
- Band: F
- PARKINGDetails of how and where vehicles can be parked, and any associated costs.Read more about parking in our glossary page.
- Garage,Off street
- GARDENA property has access to an outdoor space, which could be private or shared.
- Yes
- ACCESSIBILITYHow a property has been adapted to meet the needs of vulnerable or disabled individuals.Read more about accessibility in our glossary page.
- Ask agent
Ashbourne Road, Mackworth Village
NEAREST STATIONS
Distances are straight line measurements from the centre of the postcode- Derby Station3.3 miles
- Peartree Station3.6 miles
- Duffield Station4.3 miles
About the agent
Ever since John German opened for business back in 1840, thousands of homeowners have trusted us to help sell or let their properties. Such a task isn't taken lightly, we make it a priority to ensure each and every one of our customers gets all the support they need throughout the whole moving process.
Determination is exactly what makes a move happen, the John German staff have this by the bucket load. There isn't a better feeling for us than handing keys over on moving day.
Alth
Industry affiliations

Notes
Staying secure when looking for property
Ensure you're up to date with our latest advice on how to avoid fraud or scams when looking for property online.
Visit our security centre to find out moreDisclaimer - Property reference 100953099249. The information displayed about this property comprises a property advertisement. Rightmove.co.uk makes no warranty as to the accuracy or completeness of the advertisement or any linked or associated information, and Rightmove has no control over the content. This property advertisement does not constitute property particulars. The information is provided and maintained by John German, Derby. Please contact the selling agent or developer directly to obtain any information which may be available under the terms of The Energy Performance of Buildings (Certificates and Inspections) (England and Wales) Regulations 2007 or the Home Report if in relation to a residential property in Scotland.
*This is the average speed from the provider with the fastest broadband package available at this postcode. The average speed displayed is based on the download speeds of at least 50% of customers at peak time (8pm to 10pm). Fibre/cable services at the postcode are subject to availability and may differ between properties within a postcode. Speeds can be affected by a range of technical and environmental factors. The speed at the property may be lower than that listed above. You can check the estimated speed and confirm availability to a property prior to purchasing on the broadband provider's website. Providers may increase charges. The information is provided and maintained by Decision Technologies Limited. **This is indicative only and based on a 2-person household with multiple devices and simultaneous usage. Broadband performance is affected by multiple factors including number of occupants and devices, simultaneous usage, router range etc. For more information speak to your broadband provider.
Map data ©OpenStreetMap contributors.
