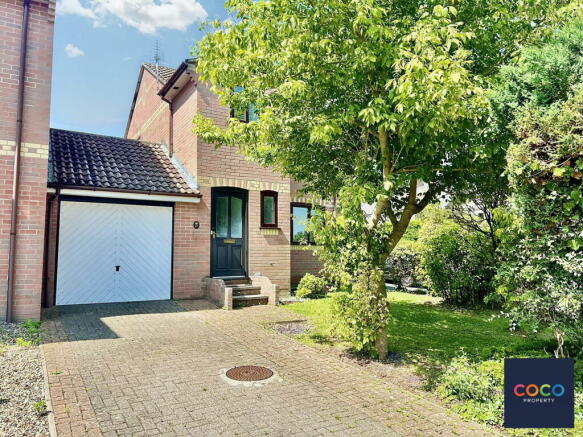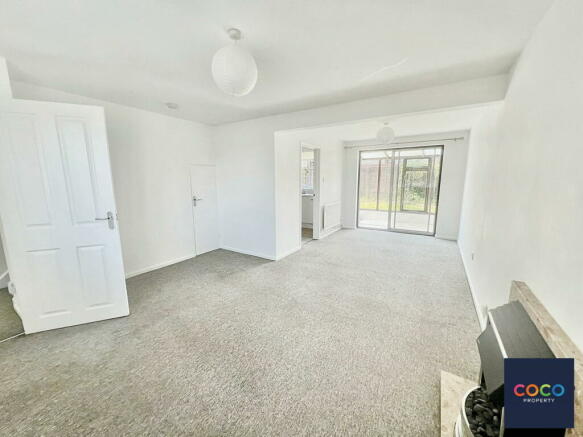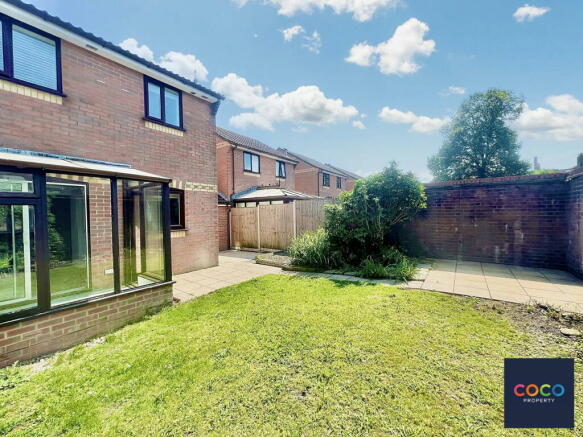Hawthorn Close, Dorchester, Dorset

Letting details
- Let available date:
- Now
- Deposit:
- £1,788A deposit provides security for a landlord against damage, or unpaid rent by a tenant.Read more about deposit in our glossary page.
- Min. Tenancy:
- Ask agent How long the landlord offers to let the property for.Read more about tenancy length in our glossary page.
- Let type:
- Long term
- Furnish type:
- Unfurnished
- Council Tax:
- Ask agent
- PROPERTY TYPE
Link Detached House
- BEDROOMS
3
- BATHROOMS
1
- SIZE
Ask agent
Key features
- Three Bed Link Detached House
- Westerly Aspect garden
- Garage
- Close to Dorset County Hospital
- Available Immediately
- Driveway
- Cloakroom
- Walking Distance To Transport Links
- Council Tax Band D
- EPC D
Description
Entrance hall - Doors open to the sitting room and cloakroom.
Cloakroom - Fitted with a small modern sink with vanity unit beneath and a low level WC. There is an obscured double glazed window to the front.
Siting / Dining Room 13' x 11'4" / 10'2" x 8'7" - A good size twin aspect room with a double glazed window to the front and double glazed sliding doors opening to the conservatory/lean to. There are two radiators and two ceiling light point. There is a useful under-stairs cupboard and an electric fire which provides a nice focal feature. A door opens to the kitchen.
Kitchen 9'9" x 7'3" - The kitchen is fitted with a good selection of wall, base and drawer units with work surfaces above. There is a built in double oven and gas hob with extractor hood above and an integrated dishwasher. The stainless steel sink with mixer tap is conveniently positioned under the window which overlooks the rear garden and there is space for a fridge/freezer.
Conservatory - Windows overlook the garden. A door opens to the garden and a door opens to the side of the property
Landing - Doors open to all three bedrooms, the bathroom and the airing cupboard. There is a double glazed window to the side and a ceiling light point.
Bedroom One 9'9" x 2.89 - A nice size double room with a fitted wardrobe. There is a double glazed window to the rear, a radiator and a ceiling light point.
Bedroom Two 9'10" x 8'11" - The second bedroom is also a double room and has a double glazed window which overlooks the front of the property. There is a fitted wardrobe, a radiator and a ceiling light point.
Bedroom Three 8'8" x 6'1" - The third bedroom is a single room and has a double glazed window overlooking the front of the property, a radiator and a ceiling light point. There is a useful fitted cupboard.
Bathroom - Newly fitted with a white suite comprising panel enclosed bath with electric Mira Sport shower, wash basin with vanity unit beneath and a low level WC. There is an obscured double glazed window to the rear, an enclosed ceiling lamp and an extractor fan.
Outside - To the rear of the property there is an attractive rear garden. To the front of the property there is ample driveway parking which in turn leads to the single garage which has plumbing for a washing machine.
*Floorplan To Follow*
Holding Deposit (per tenancy): One week's rent. This is to reserve a property. Please Note: This will be withheld if any relevant person (including any guarantor(s)) withdraw from the tenancy, fail a Right-to-Rent check, provide materially significant false or misleading information, or fail to sign their tenancy agreement (and / or Deed of Guarantee) within 15 calendar days (or other Deadline for Agreement as mutually agreed in writing). Security Deposit (per tenancy. Rent under £50,000 per year) Five weeks' rent. This covers damages or defaults on the part of the tenant during the tenancy. Tenancy fees during tenancy:
Utilities: The tenant will be required to pay for utilities, including gas, electricity, water, waste water and council tax where applicable. Unpaid Rent: Interest at 3% above the Bank of England Base Rate from Rent Due Date until paid in order to pursue non-payment of rent. Please Note: This will not be levied until the rent is more than 14 days in arrears. Lost Key(s) or other Security Device(s): Tenants are liable to the actual cost of replacing any lost key(s) or other security device(s). If the loss results in locks needing to be changed, the actual costs of a locksmith, new lock and replacement keys for the tenant, landlord any other persons requiring keys will be charged to the tenant. If extra costs are incurred there will be a charge of £15 per hour (inc. VAT) for the time taken replacing lost key(s) or other security device(s). Variation of Contract (Tenant's Request): £50 (inc. VAT) per agreed variation. To cover the costs associated with taking landlord's (truncated)
- COUNCIL TAXA payment made to your local authority in order to pay for local services like schools, libraries, and refuse collection. The amount you pay depends on the value of the property.Read more about council Tax in our glossary page.
- Band: D
- PARKINGDetails of how and where vehicles can be parked, and any associated costs.Read more about parking in our glossary page.
- Garage,Off street
- GARDENA property has access to an outdoor space, which could be private or shared.
- Yes
- ACCESSIBILITYHow a property has been adapted to meet the needs of vulnerable or disabled individuals.Read more about accessibility in our glossary page.
- No wheelchair access
Hawthorn Close, Dorchester, Dorset
NEAREST STATIONS
Distances are straight line measurements from the centre of the postcode- Dorchester West Station0.3 miles
- Dorchester South Station0.6 miles
- Upwey Station4.7 miles
About the agent
A modern estate agency with traditional service. Coco Property is a progressive family business, using the latest technology to offer a comprehensive sales and lettings services in South Dorset.
With decades of experience on hand, we offer exceptional knowledge and service levels, utilizing the latest technology to provide unrivalled marketing and service to our clients.
If you need the services of an approachable, professional team of property experts please contact us and we wo
Industry affiliations



Notes
Staying secure when looking for property
Ensure you're up to date with our latest advice on how to avoid fraud or scams when looking for property online.
Visit our security centre to find out moreDisclaimer - Property reference L41286. The information displayed about this property comprises a property advertisement. Rightmove.co.uk makes no warranty as to the accuracy or completeness of the advertisement or any linked or associated information, and Rightmove has no control over the content. This property advertisement does not constitute property particulars. The information is provided and maintained by Coco Property Group Limited, Weymouth. Please contact the selling agent or developer directly to obtain any information which may be available under the terms of The Energy Performance of Buildings (Certificates and Inspections) (England and Wales) Regulations 2007 or the Home Report if in relation to a residential property in Scotland.
*This is the average speed from the provider with the fastest broadband package available at this postcode. The average speed displayed is based on the download speeds of at least 50% of customers at peak time (8pm to 10pm). Fibre/cable services at the postcode are subject to availability and may differ between properties within a postcode. Speeds can be affected by a range of technical and environmental factors. The speed at the property may be lower than that listed above. You can check the estimated speed and confirm availability to a property prior to purchasing on the broadband provider's website. Providers may increase charges. The information is provided and maintained by Decision Technologies Limited. **This is indicative only and based on a 2-person household with multiple devices and simultaneous usage. Broadband performance is affected by multiple factors including number of occupants and devices, simultaneous usage, router range etc. For more information speak to your broadband provider.
Map data ©OpenStreetMap contributors.



