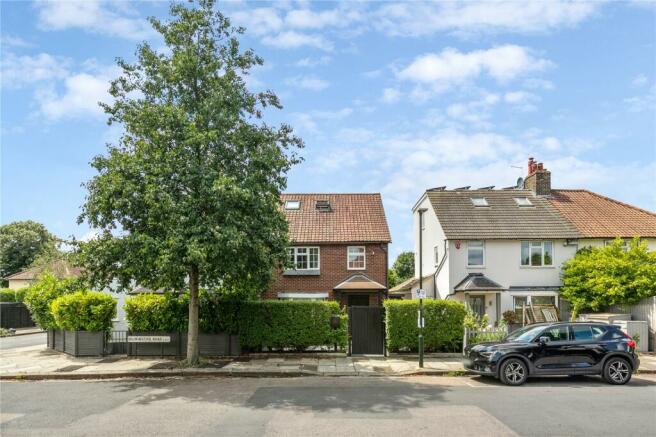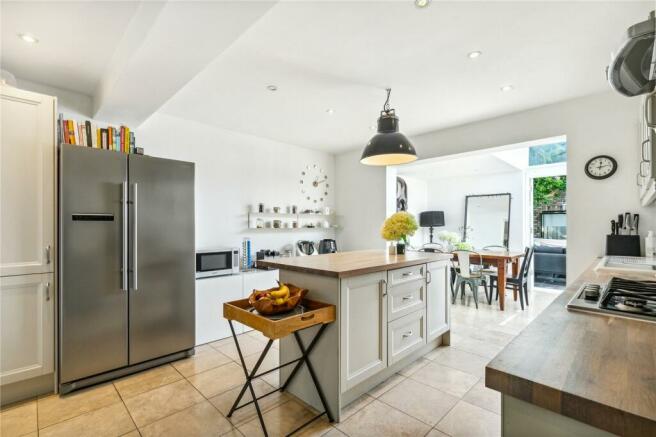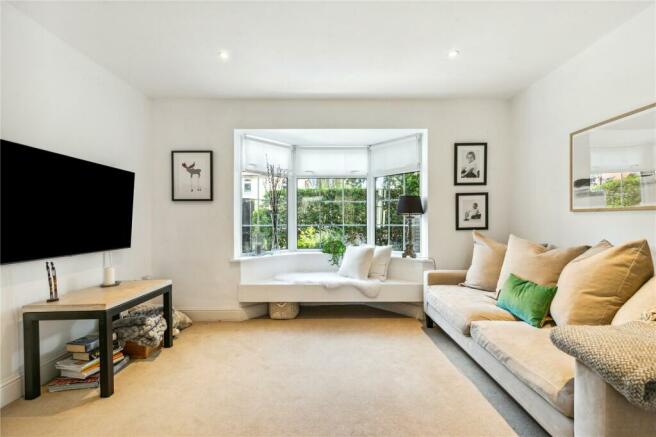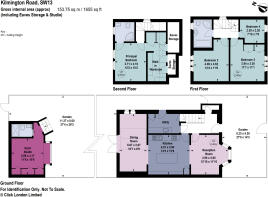
Kilmington Road, Barnes, London, SW13

- PROPERTY TYPE
Semi-Detached
- BEDROOMS
4
- BATHROOMS
2
- SIZE
1,655 sq ft
154 sq m
- TENUREDescribes how you own a property. There are different types of tenure - freehold, leasehold, and commonhold.Read more about tenure in our glossary page.
Freehold
Key features
- Offers a blend of modern living and open plan entertaining space
- Recently upgraded with a state-of-the-art solar energy system, for maximum efficiency and sustainability
- Accommodation thoughtfully arranged over three floors. The ground floor is bathed in natural light from windows at both ends and skylights above
- Open-plan kitchen/dining room providing an ideal space for family time and entertaining
- South west facing garden which is perfect for relaxation and entertaining
- Stunning heated and wired garden studio with a shower and WC which can be used as an office, private gym, or dance studio
- EPC Rating = C
Description
Description
This home in idyllic Barnes offers a blend of modern living and open plan entertaining space. From the tranquil garden to the light-filled living spaces and cutting-edge energy efficiency, every detail of this home has been considered to offer you the ultimate in contemporary living.
Set back from the road behind an attractive front garden, the house benefits from ample on-street parking. As you open the front door, you’re greeted by a spacious entrance hall, with accommodation thoughtfully arranged over three floors. The ground floor is bathed in natural light from windows at both ends and skylights above. To the front, a bay-fronted reception room serves as a lovely family area, seamlessly leading into an open-plan kitchen/dining room.
The kitchen/dining room is the heart of this home, providing an ideal space for family time and entertaining. It features integrated appliances and a large central island. Light pours in through the large pitched glazed roof over the dining area and double glass doors, which open onto a south west facing garden, a perfect setting for both relaxation and entertaining. The sculpted Magnolia tree, which blooms three times a year, adds to the charm, while white hydrangeas are dotted around the garden, enhancing its beauty.
At the rear of the garden lies a stunning garden studio complete with a shower and WC. This versatile space can serve as an office, private gym, or dance studio. Fully heated and wired, it also includes a pull-down bed, making it perfect for hosting guests who wish to stay for extended visits without inconveniencing the main household.
On the first floor, you'll find three well-appointed bedrooms and a recently refurbished stylish bathroom with bath and walk-in shower, all finished to the highest standards. The top floor houses the principal bedroom, featuring a spacious walk-in closet and an en-suite bathroom with shower.
The house was recently upgraded with a state-of-the-art solar energy system, for maximum efficiency and sustainability. For those looking to further customize, the property also comes with planning permission for remodelling. This offers a fantastic opportunity to expand the home, if ever needed.
The home also includes high-end storage units to ensure that your bicycles and other gear are secure and easily accessible.
Location
Kilmington Road is close to Hammersmith Bridge and the River Thames with its attractive towpath walks. Barnes Village is nearby, with its eclectic range of shops, duck pond, restaurants and The Olympic Studios cinema.
The property is ideally located for commuters close to Hammersmith Bridge and the underground network in Hammersmith. There are also good bus services to Putney and Richmond all of which offer underground connections. Barnes Bridge station and Barnes station offer a frequent service into Waterloo. Heathrow and Gatwick airports are also easily accessible.
The schools in the area include – St Paul's School, The Harrodian, The Swedish School, Ibstock Place School, St Paul’s Girls’ School, Godolphin & Latymer, and Latymer School. For younger pupils – St Paul’s Juniors, St Osmunds' (RC), Barnes Primary School. Lowther Primary School is also very close by.
Square Footage: 1,655 sq ft
Brochures
Web DetailsParticulars- COUNCIL TAXA payment made to your local authority in order to pay for local services like schools, libraries, and refuse collection. The amount you pay depends on the value of the property.Read more about council Tax in our glossary page.
- Band: E
- PARKINGDetails of how and where vehicles can be parked, and any associated costs.Read more about parking in our glossary page.
- Ask agent
- GARDENA property has access to an outdoor space, which could be private or shared.
- Yes
- ACCESSIBILITYHow a property has been adapted to meet the needs of vulnerable or disabled individuals.Read more about accessibility in our glossary page.
- Ask agent
Kilmington Road, Barnes, London, SW13
NEAREST STATIONS
Distances are straight line measurements from the centre of the postcode- Ravenscourt Park Station0.7 miles
- Stamford Brook Station0.8 miles
- Hammersmith (District & Piccadilly) Station0.9 miles
About the agent
Why Savills
Founded in the UK in 1855, Savills is one of the world's leading property agents. Our experience and expertise span the globe, with over 700 offices across the Americas, Europe, Asia Pacific, Africa, and the Middle East. Our scale gives us wide-ranging specialist and local knowledge, and we take pride in providing best-in-class advice as we help individuals, businesses and institutions make better property decisions.
Outstanding property
We have been advising on
Notes
Staying secure when looking for property
Ensure you're up to date with our latest advice on how to avoid fraud or scams when looking for property online.
Visit our security centre to find out moreDisclaimer - Property reference BRS240039. The information displayed about this property comprises a property advertisement. Rightmove.co.uk makes no warranty as to the accuracy or completeness of the advertisement or any linked or associated information, and Rightmove has no control over the content. This property advertisement does not constitute property particulars. The information is provided and maintained by Savills, Barnes. Please contact the selling agent or developer directly to obtain any information which may be available under the terms of The Energy Performance of Buildings (Certificates and Inspections) (England and Wales) Regulations 2007 or the Home Report if in relation to a residential property in Scotland.
*This is the average speed from the provider with the fastest broadband package available at this postcode. The average speed displayed is based on the download speeds of at least 50% of customers at peak time (8pm to 10pm). Fibre/cable services at the postcode are subject to availability and may differ between properties within a postcode. Speeds can be affected by a range of technical and environmental factors. The speed at the property may be lower than that listed above. You can check the estimated speed and confirm availability to a property prior to purchasing on the broadband provider's website. Providers may increase charges. The information is provided and maintained by Decision Technologies Limited. **This is indicative only and based on a 2-person household with multiple devices and simultaneous usage. Broadband performance is affected by multiple factors including number of occupants and devices, simultaneous usage, router range etc. For more information speak to your broadband provider.
Map data ©OpenStreetMap contributors.





