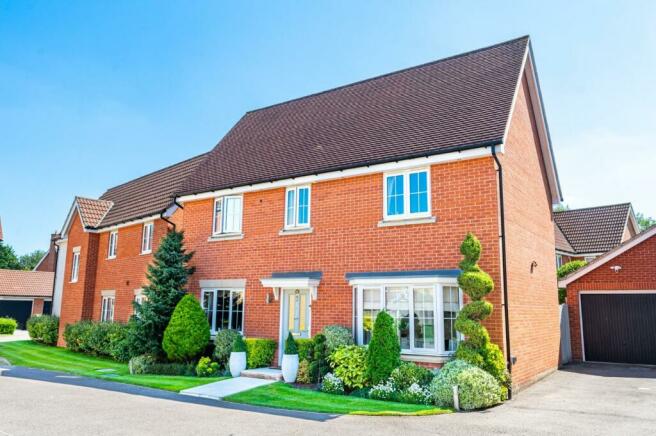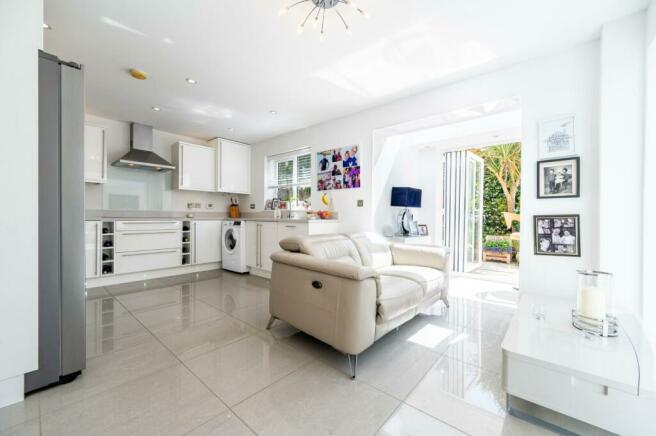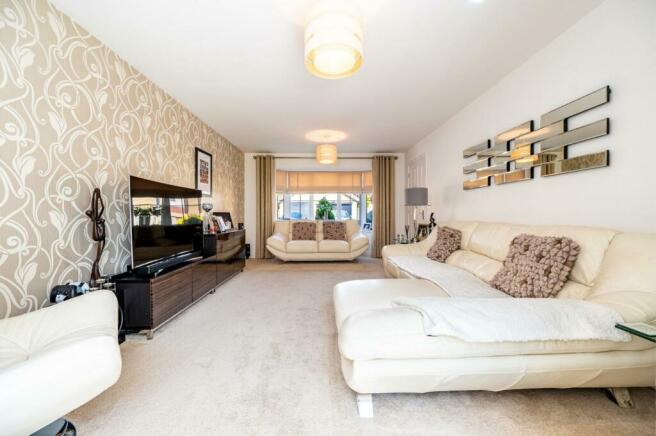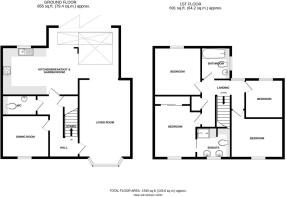
Hampton Road, Little Canfield, Essex

- PROPERTY TYPE
Detached
- BEDROOMS
4
- BATHROOMS
3
- SIZE
1,545 sq ft
144 sq m
- TENUREDescribes how you own a property. There are different types of tenure - freehold, leasehold, and commonhold.Read more about tenure in our glossary page.
Freehold
Key features
- Substantial Four Bedroom Detached Family Home
- High Standard Of Finish Throughout
- No Through Road
- Open Plan Kitchen/Dining/Family Room
- Separate Dining Room
- Living Room
- En-Suite Facilities, Family Bathroom & Cloakroom
- Beautiful South Facing Rear Garden
- Tandem Garage & Driveway Parking
- Desirable Development
Description
Entrance Hall - Entered via front door, tiled flooring, ceiling mounted light fitting, radiator, various power points, under stairs storage cupboard, doors leading to:-
Kitchen/Breakfast Room - 5.47 x 3.39 (17'11" x 11'1") - Window to rear aspect, fitted with a range of eye and base level units with working surface over, inset sink with mixer tap over, inset induction hob with extractor fan over, integrated oven & grill, integrated dishwasher, space for
washing machine, space for fridge freezer, tiled flooring, various inset spotlights, ceiling mounted light fitting, various power points, underfloor heating, water softener, open plan leading to:-
Sitting/Dining Area - 5.12 x 3.59 (16'9" x 11'9") - Bi-fold Doors to rear aspect leading to rear garden, sky lantern, tiled flooring, various inset spotlights, underfloor heating, opening leading to:-
Living Room - 6.00 x 3.55 (19'8" x 11'7") - Bay window to front aspect, two ceiling mounted light fittings, radiator, various power points.
Dining Room - 3.37 x2.89 (11'0" x9'5") - Window to front aspect, ceiling mounted light fitting, radiator, various power points.
Cloakroom - 2.47 x 1.39 (8'1" x 4'6") - Fitted with a free standing wash hand basin on floating shelf with mixer tap over, low level W.C, wood effect flooring, partly tiled walls, radiator.
First Floor Landing - Window to rear aspect, access to loft, radiator, doors leading to:-
Bedroom One - 4.31 x 3.45 (14'1" x 11'3") - Window to front aspect, range of fitted wardrobes, ceiling mounted light fitting, radiator, various power points, door leading to:-
En-Suite - 2.30 x 2.18 (7'6" x 7'1") - Opaque window to front aspect, fitted with his and her sinks with floating vanity units with mixer taps over, double walk in shower cubicle with wall mounted shower attachment, low level W.C, extractor fan, various inset spotlights, wall mounted heated towel rail, fully tiled flooring, fully tiled walls.
Bedroom Two - 3.45 x 3.35 (11'3" x 10'11") - Window to rear aspect, ceiling mounted light fitting, radiator, various power points.
Bedroom Three - 3.65 x 2.72 (11'11" x 8'11") - Window to front aspect, ceiling mounted light fitting, radiator, various power points.
Bedroom Four - 2.65 x 2.52 (8'8" x 8'3") - Window to rear aspect, ceiling mounted light fitting, radiator, various power points.
Family Bathroom - 2.31 x 2.12 (7'6" x 6'11") - Opaque window to side aspect, fitted with a tile enclosed bath with wall mounted shower attachment and glass screen, floating vanity unit with sink and mixer tap over, low level W.C, extractor fan, various inset spotlights, wall mounted heated towel rail, fully tiled flooring, fully tiled walls.
Secluded South Facing Rear Garden - The rear garden has been beautifully landscaped and offers a tranquil setting full of well stocked flower beds, shrub borders and trees giving full privacy form neighbouring properties. Two separate patio areas give you the choice of outside dining or a private seating area tucked away at the foot of the garden whilst the remainder is laid to lawn. Further benefits include outside lighting and power sockets.
Front Garden - A paved footpath cuts through the lawn leading to the front door with well stocked flower beds boasting an amazing array of mature shrubs, bushes and trees.
Tandem Garage - With up and over door, power and lighting.
Driveway Parking - Suitable for two cars leading to the garage, outside electric socket and gate granting access to the rear garden.
Location - Little Canfield, Essex, is a charming village offering rural tranquillity and modern convenience. Located in north-west Essex, it features picturesque landscapes and a friendly, tight-knit community. Priors Green benefits from a superb primary school, nursery, convenience store, cafe & takeaway. A five minute walk from the property is the highly regarded Lion & Lamb Pubic House offering beautiful food and a nice garden overlooking farmland.
Transport:
Excellent public transport is only a short walk away, the A120, M11, Stansted Airport, and Bishop’s Stortford railway station ensure easy access to London and Cambridge.
Brochures
Hampton Road, Little Canfield, EssexBrochure- COUNCIL TAXA payment made to your local authority in order to pay for local services like schools, libraries, and refuse collection. The amount you pay depends on the value of the property.Read more about council Tax in our glossary page.
- Band: E
- PARKINGDetails of how and where vehicles can be parked, and any associated costs.Read more about parking in our glossary page.
- Yes
- GARDENA property has access to an outdoor space, which could be private or shared.
- Yes
- ACCESSIBILITYHow a property has been adapted to meet the needs of vulnerable or disabled individuals.Read more about accessibility in our glossary page.
- Ask agent
Energy performance certificate - ask agent
Hampton Road, Little Canfield, Essex
NEAREST STATIONS
Distances are straight line measurements from the centre of the postcode- Stansted Airport Station1.6 miles
- Stansted Mountfitchet Station4.1 miles
- Elsenham Station4.2 miles
About the agent
A major player in the market, Daniel Brewer makes a point of challenging the stereotype our sector is infamous for. In fact, when we sat down to design our business, the first thing we did was to throw the rule book out of the nearest window. So when you talk to us, the first thing you'll notice is a completely fresh approach.
That's not to say we haven't retained the traditional core values of hard work, client-focused service and passion. Our services are
Notes
Staying secure when looking for property
Ensure you're up to date with our latest advice on how to avoid fraud or scams when looking for property online.
Visit our security centre to find out moreDisclaimer - Property reference 33273708. The information displayed about this property comprises a property advertisement. Rightmove.co.uk makes no warranty as to the accuracy or completeness of the advertisement or any linked or associated information, and Rightmove has no control over the content. This property advertisement does not constitute property particulars. The information is provided and maintained by Daniel Brewer Estate Agents, Essex. Please contact the selling agent or developer directly to obtain any information which may be available under the terms of The Energy Performance of Buildings (Certificates and Inspections) (England and Wales) Regulations 2007 or the Home Report if in relation to a residential property in Scotland.
*This is the average speed from the provider with the fastest broadband package available at this postcode. The average speed displayed is based on the download speeds of at least 50% of customers at peak time (8pm to 10pm). Fibre/cable services at the postcode are subject to availability and may differ between properties within a postcode. Speeds can be affected by a range of technical and environmental factors. The speed at the property may be lower than that listed above. You can check the estimated speed and confirm availability to a property prior to purchasing on the broadband provider's website. Providers may increase charges. The information is provided and maintained by Decision Technologies Limited. **This is indicative only and based on a 2-person household with multiple devices and simultaneous usage. Broadband performance is affected by multiple factors including number of occupants and devices, simultaneous usage, router range etc. For more information speak to your broadband provider.
Map data ©OpenStreetMap contributors.





