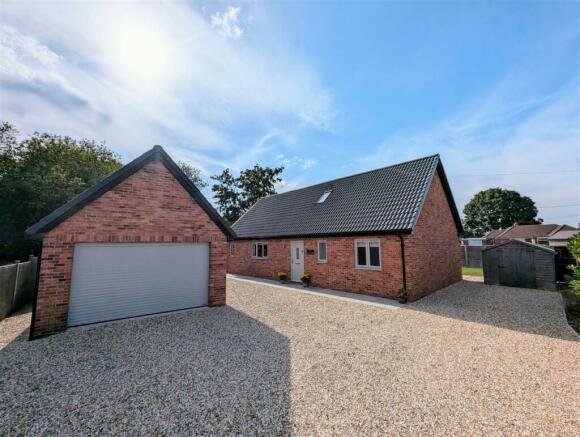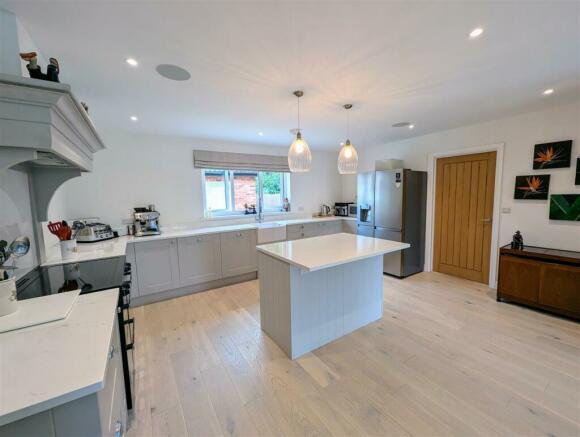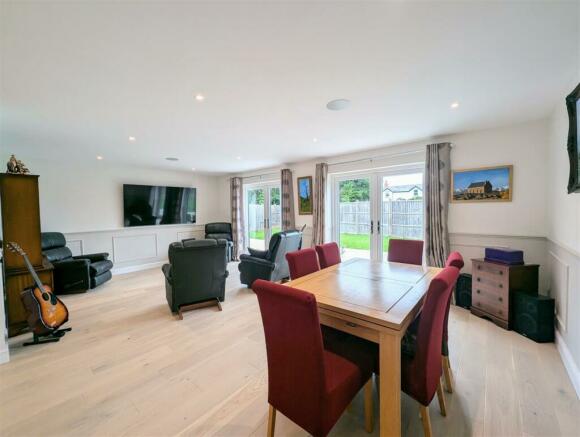Hardinge Close, Holme Lacy, Hereford

- PROPERTY TYPE
Detached
- BEDROOMS
4
- BATHROOMS
3
- SIZE
Ask agent
- TENUREDescribes how you own a property. There are different types of tenure - freehold, leasehold, and commonhold.Read more about tenure in our glossary page.
Freehold
Key features
- •Four bedroom detached property
- •Sweeping Driveway & Private Gardens
- •Large detached driveway
- •Finished to a High Standard Throughout
- •Impressive open plan living space
- •Sought after village location
Description
Situation - Located in the heart of the village and neatly set back from the main village road, The Wren’s Nest lies a short stroll from Holme Lacy Agricultural College; offering numerous short courses alongside its organically-run home farm. Also within easy walking distance is the Holme Lacy House Hotel offering non-resident access to its Gym and Spa. Rotherwas with its growing cyber business hub lies only 3 miles away while the nearby village of Mordiford boasts an Ofsted “Outstanding” primary school, backed by Haugh Woods - 850 acres of protected ancient woodland and a magnet for walkers and mountain bikers. Fownhope 3 miles away offers shop with post office, GP, 2 pubs, butcher and Wye Leisure Club with swimming pools and fitness. The full City amenities of Hereford lie only 5 miles distant, or Ross-On-Wye and its M50 junction are 12 miles.
Accommodation - The brilliant accommodation comprises: Entrance Hall, open plan living area, utility, downstairs bathroom, four bedrooms and two en-suite shower rooms.
Entrance Hall - Stepping onto fitted coir matting and engineered hardwood oak flooring beyond, the inviting hall widens to showcase its beautiful oak staircase, with storage beneath.
Open Plan Kitchen/Dining/Sitting Room - A captivating open plan family space at the heart of the home, with oak flooring harmoniously continuing through from the hall with underfloor heating beneath. Natural light floods the room through twin sets of glazed French doors, which open out to the rear garden. Fitted ceiling speakers cover the whole area, controlled by a sound system with Bluetooth wall panel. Half panelled walls give the room a sense of elegance, which are colour matched to the shaker kitchen units. All countertops and central island breakfast bar are made from 30mm Quartz stone, with integrated appliances including Belfast sink with rinser tap, AEG dishwasher, extractor fan hood above space for a range cooker and further slot for a US style fridge/freezer.
Utility - Lies next door to the kitchen and is fitted with cupboard unit and countertop to match, with steel sink with mixer tap. Under the countertop is space & plumbing for both a washing machine & tumble dryer, with an oak door enclosing the airing cupboard with water tank. A half glazed door opens out to the rear patio.
Downstairs Bedrooms - Both of the downstairs bedrooms are fitted in plush carpets and are good-size doubles, with bedroom 3 enjoying views of the rear garden through a wide triple window and bedroom 4 including a stylish navy feature wall.
Downstairs Bathroom - Situated just off the downstairs bedrooms, fitted in a modern white suite including bath with rain head thermostatic shower, glazed screen & large marbled splashback wall tiles, low flush WC, vanity unit basin with chrome waterfall tap, LED mirror and towel radiator.
Bedroom One With En-Suite - A stunning and generously spacious main bedroom, with fitted carpets and LED spotlights. Vaulted ceilings beautifully frame the designated space for a super-king bed, with light pouring in through a picture window above. There is both a walk-in wardrobe with integrated shelving and large Ensuite; with oversized walk-in glazed thermostatic shower with rain head over, floating vanity unit basin with ‘his & hers’ chrome waterfall taps, LED mirror, WC with concealed cistern and towel radiator.
Bedroom Two With En-Suite - Across the landing lies a further carpeted double with space for a super-king, including skylight window providing views of sunny skies. The dedicated ensuite is fitted with glazed thermostatic shower with rain head, vanity unit basin with chrome waterfall tap, circular LED mirror, WC and towel radiator.
Outside - The property is approached by a sweeping gravel driveway leading up a large detached garage, which has power, lighting and a wide motorised rolling door. Newly turfed lawns at the rear are secured by panel fencing along the perimeter, with an entertaining patio which is perfect for al fresco dining. There is off-road parking for multiple vehicles, with even further parking included at the end of the driveway.
Services - Herefordshire Council Tax Band ‘E’
Air Source Central Heating
Underfloor Heating Throughout
Double Glazed Throughout
All Mains Services
Superfast Fibre Available
Tenure - Freehold.
Directions - From Hereford, turn right at the end of St. Owen’s Street into Eign Road and follow the B4224 towards Fownhope. Continue straight, passing through the villages of Hampton Bishop and Mordiford. Turn right onto the B4399, signed for Holme Lacy and cross the bridge. Proceed up the hill into the village and shortly after passing the village hall turn left into Hardinge Close, where the property can be found on the right-hand side.
What3words - //
oise.sues.tricks
Brochures
22 Hardinge Close Brochure.pdfBrochure- COUNCIL TAXA payment made to your local authority in order to pay for local services like schools, libraries, and refuse collection. The amount you pay depends on the value of the property.Read more about council Tax in our glossary page.
- Band: E
- PARKINGDetails of how and where vehicles can be parked, and any associated costs.Read more about parking in our glossary page.
- Yes
- GARDENA property has access to an outdoor space, which could be private or shared.
- Yes
- ACCESSIBILITYHow a property has been adapted to meet the needs of vulnerable or disabled individuals.Read more about accessibility in our glossary page.
- Ask agent
Hardinge Close, Holme Lacy, Hereford
Add an important place to see how long it'd take to get there from our property listings.
__mins driving to your place
Your mortgage
Notes
Staying secure when looking for property
Ensure you're up to date with our latest advice on how to avoid fraud or scams when looking for property online.
Visit our security centre to find out moreDisclaimer - Property reference 33273672. The information displayed about this property comprises a property advertisement. Rightmove.co.uk makes no warranty as to the accuracy or completeness of the advertisement or any linked or associated information, and Rightmove has no control over the content. This property advertisement does not constitute property particulars. The information is provided and maintained by Sunderlands, Hereford. Please contact the selling agent or developer directly to obtain any information which may be available under the terms of The Energy Performance of Buildings (Certificates and Inspections) (England and Wales) Regulations 2007 or the Home Report if in relation to a residential property in Scotland.
*This is the average speed from the provider with the fastest broadband package available at this postcode. The average speed displayed is based on the download speeds of at least 50% of customers at peak time (8pm to 10pm). Fibre/cable services at the postcode are subject to availability and may differ between properties within a postcode. Speeds can be affected by a range of technical and environmental factors. The speed at the property may be lower than that listed above. You can check the estimated speed and confirm availability to a property prior to purchasing on the broadband provider's website. Providers may increase charges. The information is provided and maintained by Decision Technologies Limited. **This is indicative only and based on a 2-person household with multiple devices and simultaneous usage. Broadband performance is affected by multiple factors including number of occupants and devices, simultaneous usage, router range etc. For more information speak to your broadband provider.
Map data ©OpenStreetMap contributors.







