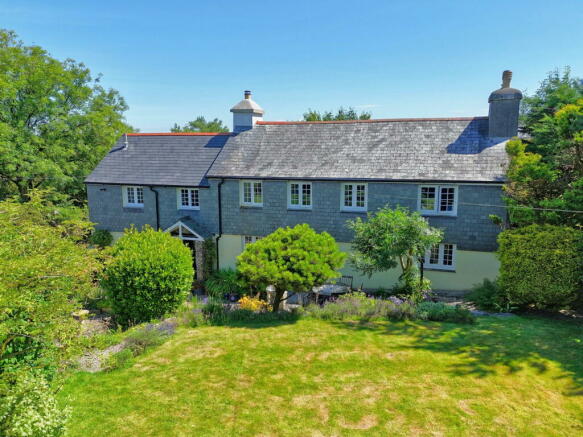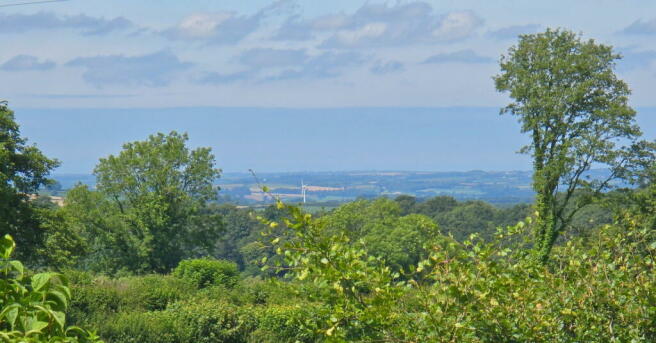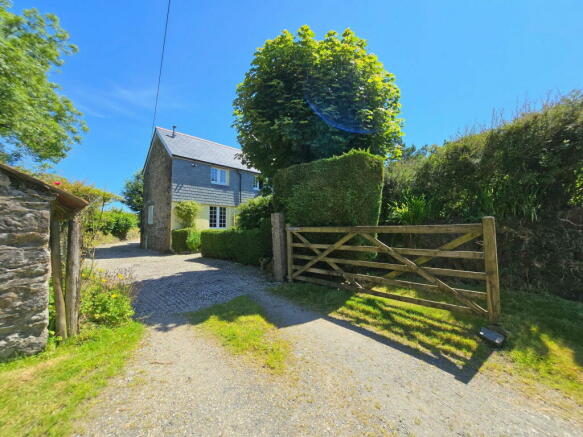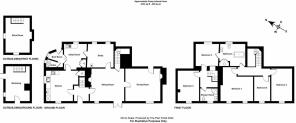Brentor, Tavistock

- PROPERTY TYPE
Detached
- BEDROOMS
5
- BATHROOMS
2
- SIZE
2,743 sq ft
255 sq m
- TENUREDescribes how you own a property. There are different types of tenure - freehold, leasehold, and commonhold.Read more about tenure in our glossary page.
Freehold
Key features
- Idyllic Rural Setting
- Spacious Period farmhouse
- Five Bedrooms
- Two Bathrooms
- Large Gardens
Description
Situated off an unmade farm track with wonderful views and beautiful gardens this spacious and well-appointed five bedroom period farmhouse has been sympathetically refurbished over recent years retaining much of the original charm and character. The extensive gardens surround the house providing peace and quiet, with a further garden just across the lane which the current owners have used as a productive fruit and vegetable garden. Situated just outside the village of Brentor in a small rural hamlet and well away from roads and surrounded by open farmland, this really is a wonderful lifestyle opportunity in a delightful setting. There is easy access to open Moorland and countryside for walking and country pursuits and the pretty market town of Tavistock is less than a 10 minute drive away offering schooling and a wide range of amenities including leisure, retail and several supermarkets.
The other towns of Launceston and Okehampton are also a short drive away, with good access to the A30 corridor and the latter having a rail link to Exeter. The Cities of Plymouth and Exeter are both accessible approximately 40 minutes’ drive. The North and South Coasts are both within a 45-minute drive offering beautiful sandy beaches and stunning coastal walks.
Believed to have been a Devon Long House, the layout of the cottage flows well. The farmhouse kitchen/ breakfast room with an Aga, overlooking the front garden, is adjacent to the large utility room through to the boot room, and WC, with separate access to the courtyard, perfect for bringing in muddy boots, or towelling down the dog. There is a spacious living room connecting to an equally spacious dining room both offering exposed beams and inglenook fire places, screened by wooden panels which could be removed for a completely open plan space. There is a study at the rear with slate flooring and two staircases offering the potential of two family occupation if required. On the first floor are five bedrooms, incorporating four doubles, a large single along with two bathrooms.
To the front of the property is a generous and beautifully established garden with lawn, planted beds and borders and paved patio area which enjoys a Westerly aspect taking advantage of the afternoon and evening sun. There is a private drive providing parking for three cars and two useful stone former piggeries, currently used for log and garden stores. To the rear is a large cobbled courtyard styled garden with greenhouse and a semi detached two storey barn which has been restored and is currently utilised for storage, but could be utilised for a number of different uses (subject to planning if required). The garden across the lane has a large vegetable plot, and fruit bed, along with a large pond and a view over the farmers fields.
Services:
Mains electric and water.
Private drainage.
Oil central heating.
Telephone and mobile wifi connected.
ACCOMMODATION
GROUND FLOOR
Hall - 1.93m x 1.85m (6'4" x 6'1")
Kitchen - 4.01m x 4.27m (13'2" x 14'0")
Utility Room - 3.15m x 3.53m (10'4" x 11'7")
Boot Room - 2.21m x 2.51m (7'3" x 8'3")
WC - 1.12m x 1.5m (3'8" x 4'11")
Sitting Room - 4.85m x 4.9m (15'11" x 16'1")
Dining Room - 4.98m x 4.57m (16'4" x 15'0")
Study - 2.67m x 3.38m (8'9" x 11'1")
FIRST FLOOR
Second Landing
Bedroom 1 - 4.29m x 4.67m (14'1" x 15'4")
Bedroom 2 - 3.05m x 4.7m (10'0" x 15'5")
Bedroom 5 - 2.34m x 3.45m (7'8" x 11'4")
Jack and Jill Bathroom - 3.71m x 2.82m (12'2" x 9'3")
Bedroom 3 - 3.2m x 4.27m (10'6" x 14'0")
Bedroom 4 - 3.15m x 3.25m (10'4" x 10'8")
Shower Room - 2.41m x 1.91m (7'11" x 6'3")
THE BARN
Ground Floor Room - 5m x 3.45m (16'5" x 11'4")
First Floor Room - 4.98m x 3.68m (16'4" x 12'1")
Brochures
Brochure 1- COUNCIL TAXA payment made to your local authority in order to pay for local services like schools, libraries, and refuse collection. The amount you pay depends on the value of the property.Read more about council Tax in our glossary page.
- Band: F
- PARKINGDetails of how and where vehicles can be parked, and any associated costs.Read more about parking in our glossary page.
- Driveway
- GARDENA property has access to an outdoor space, which could be private or shared.
- Yes
- ACCESSIBILITYHow a property has been adapted to meet the needs of vulnerable or disabled individuals.Read more about accessibility in our glossary page.
- Ask agent
Brentor, Tavistock
NEAREST STATIONS
Distances are straight line measurements from the centre of the postcode- Gunnislake Station6.8 miles
About the agent
"Our independent and family-run agency covers the West Country from our branches in the Devon towns of Okehampton and Tavistock, and we have a proven track record of helping our clients navigate the full spectrum of property market conditions, from booming to challenging.
We combine experience and local knowledge with the latest technology and techniques to guide our clients and are proud to be a trusted voice in the community.
Following the acquisition of Miller Town & Country in
Notes
Staying secure when looking for property
Ensure you're up to date with our latest advice on how to avoid fraud or scams when looking for property online.
Visit our security centre to find out moreDisclaimer - Property reference S1036654. The information displayed about this property comprises a property advertisement. Rightmove.co.uk makes no warranty as to the accuracy or completeness of the advertisement or any linked or associated information, and Rightmove has no control over the content. This property advertisement does not constitute property particulars. The information is provided and maintained by Miller Town & Country, Powered by eXp UK, Tavistock. Please contact the selling agent or developer directly to obtain any information which may be available under the terms of The Energy Performance of Buildings (Certificates and Inspections) (England and Wales) Regulations 2007 or the Home Report if in relation to a residential property in Scotland.
*This is the average speed from the provider with the fastest broadband package available at this postcode. The average speed displayed is based on the download speeds of at least 50% of customers at peak time (8pm to 10pm). Fibre/cable services at the postcode are subject to availability and may differ between properties within a postcode. Speeds can be affected by a range of technical and environmental factors. The speed at the property may be lower than that listed above. You can check the estimated speed and confirm availability to a property prior to purchasing on the broadband provider's website. Providers may increase charges. The information is provided and maintained by Decision Technologies Limited. **This is indicative only and based on a 2-person household with multiple devices and simultaneous usage. Broadband performance is affected by multiple factors including number of occupants and devices, simultaneous usage, router range etc. For more information speak to your broadband provider.
Map data ©OpenStreetMap contributors.




