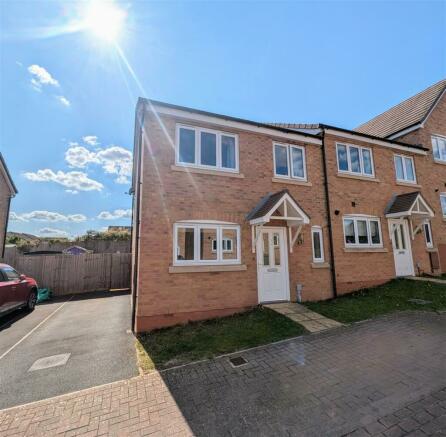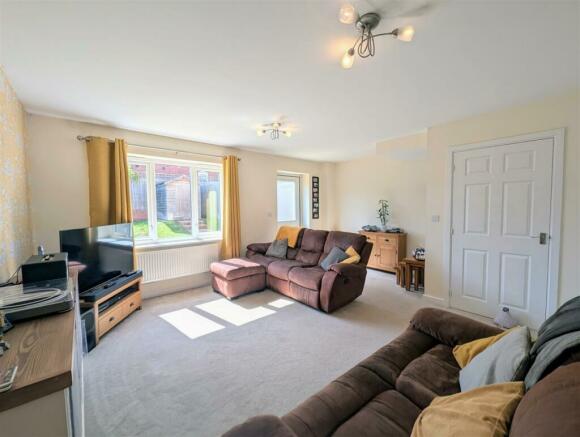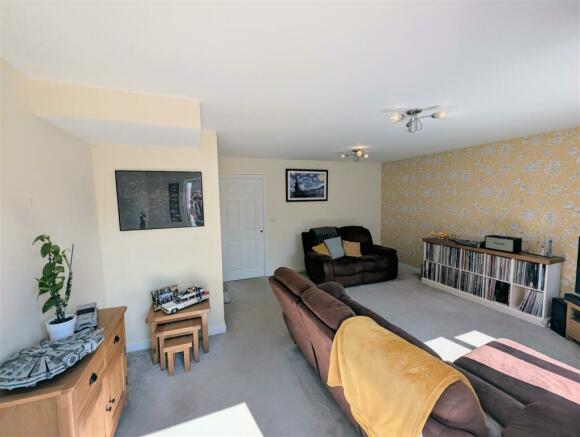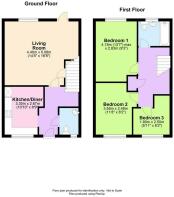Saddlers Rise, Ross-On-Wye

- PROPERTY TYPE
Semi-Detached
- BEDROOMS
3
- BATHROOMS
1
- SIZE
Ask agent
Key features
- •45% Shared Ownership
- •Three bedroom semi-detached
- •Well presented throughout
- •Off road parking
- •Impressive living room
- •Good rear sized garden
Description
Situation - The pretty market town of Ross-on-Wye, with its picturesque river walks, offers an array of excellent shopping facilities and schools. The M50 motorway is easily accessible and provides excellent commuter links to the M5 giving good access to Birmingham and the North, Bristol and the South. The A40 leads to the M4 at Newport, giving good access to Cardiff and Wales.
Accommodation - The well-presented accommodation comprises: Entrance hall, WC, Kitchen/diner, Living room, three bedrooms and a Family bathroom.
Entrance Hall - Staircase to first floor and access to all principal ground floor rooms.
Wc - Fitted with a two piece suite which includes, WC and wash hand basin.
Living Room - A double glazed window overlooking the garden, door leading out on the rear garden also and understairs storage cupboard.
Kitchen/Diner - The kitchen features a double-glazed window to front aspect. It is equipped with cream gloss base and wall cabinets, an electric fan oven, a gas hob with an extractor fan, plumbing for a washing machine, and space for a fridge/freezer. Additional amenities include a sink with a drainer unit and worktops with splash-back tiling.
First Floor -
Landing - The kitchen features a double-glazed window to front aspect. It is equipped with cream gloss base and wall cabinets, an electric fan oven, a gas hob with an extractor fan, plumbing for a washing machine, and space for a fridge/freezer. Additional amenities include a sink with a drainer unit and worktops with splash-back tiling.
Bedroom One - A generously sized bedroom featuring a double-glazed window with a rear aspect.
Bedroom Two - A double bedroom with double glazed window to front aspect.
Bathroom - The bathroom features a white suite including a bath with shower and screen, a low-level WC, a wash basin with splash-back tiling and a double-glazed obscure window.
Outside - At the front of the house is a separate parking space, a lawn area either side of the paved path leading to the front door. The rear garden is predominantly laid to lawn, featuring a patio area and wood panelled fencing. A pathway at the rear leads to the shed and also provides access through a pedestrian gate to two designated parking spaces.
Services - The property is connected to mains electricity, gas, water, and drainage. A BT Landline and Broadband are connected.
Herefordshire council tax band – C
Tenure - The property is held on a shared ownership basis, a 45% share of the leasehold is available, with vacant possession. To determine eligibility for the shared ownership scheme, please contact Connexus Housing for an application form. The leasehold agreement is for a period of 99 years, with circa 89 years remaining. A monthly sum of £335.38 is payable to Connexus Housing for their share, which is broken down as follows:
Rent £335.38
Ground Maintenance £18.24
Building Insurance £27.92
Management Charge £14.00
Directions - To reach the property from Ross town centre, head out on Gloucester Road until you reach the roundabout at Hildersley. Take the first exit onto the A40 and follow the road to the next roundabout. From there, take the first exit into the new Chase View Estate and continue onto Old Tannery Way. Proceed up the hill taking the first right, then immediately take the first left, the property can then be found on the left hand side.
Brochures
7 Saddlers Rise Brochure.pdfBrochure- COUNCIL TAXA payment made to your local authority in order to pay for local services like schools, libraries, and refuse collection. The amount you pay depends on the value of the property.Read more about council Tax in our glossary page.
- Band: C
- PARKINGDetails of how and where vehicles can be parked, and any associated costs.Read more about parking in our glossary page.
- Yes
- GARDENA property has access to an outdoor space, which could be private or shared.
- Yes
- ACCESSIBILITYHow a property has been adapted to meet the needs of vulnerable or disabled individuals.Read more about accessibility in our glossary page.
- Ask agent
Saddlers Rise, Ross-On-Wye
NEAREST STATIONS
Distances are straight line measurements from the centre of the postcode- Ledbury Station10.6 miles
Notes
Staying secure when looking for property
Ensure you're up to date with our latest advice on how to avoid fraud or scams when looking for property online.
Visit our security centre to find out moreDisclaimer - Property reference 33273602. The information displayed about this property comprises a property advertisement. Rightmove.co.uk makes no warranty as to the accuracy or completeness of the advertisement or any linked or associated information, and Rightmove has no control over the content. This property advertisement does not constitute property particulars. The information is provided and maintained by Sunderlands, Hereford. Please contact the selling agent or developer directly to obtain any information which may be available under the terms of The Energy Performance of Buildings (Certificates and Inspections) (England and Wales) Regulations 2007 or the Home Report if in relation to a residential property in Scotland.
*This is the average speed from the provider with the fastest broadband package available at this postcode. The average speed displayed is based on the download speeds of at least 50% of customers at peak time (8pm to 10pm). Fibre/cable services at the postcode are subject to availability and may differ between properties within a postcode. Speeds can be affected by a range of technical and environmental factors. The speed at the property may be lower than that listed above. You can check the estimated speed and confirm availability to a property prior to purchasing on the broadband provider's website. Providers may increase charges. The information is provided and maintained by Decision Technologies Limited. **This is indicative only and based on a 2-person household with multiple devices and simultaneous usage. Broadband performance is affected by multiple factors including number of occupants and devices, simultaneous usage, router range etc. For more information speak to your broadband provider.
Map data ©OpenStreetMap contributors.







