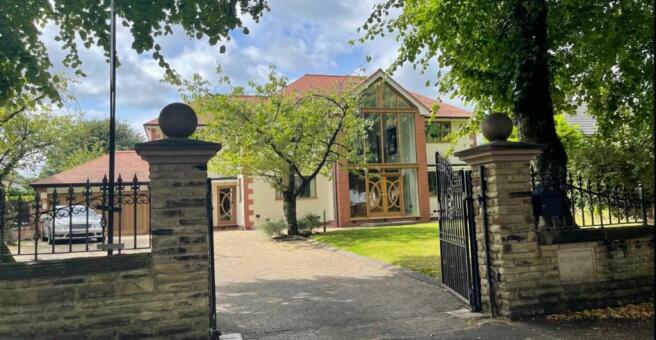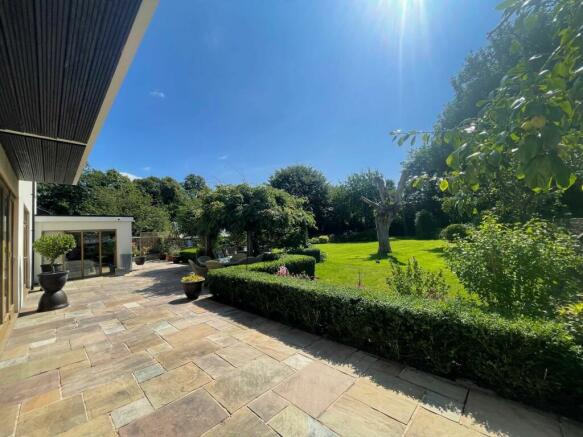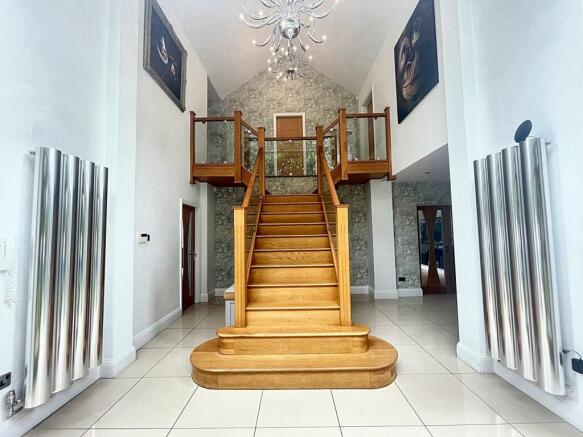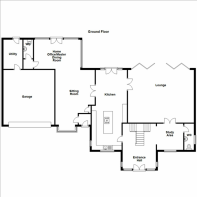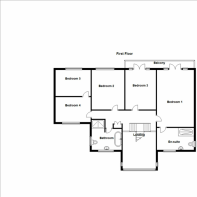Ellesmere Road, Ellesmere Park, M30

- PROPERTY TYPE
Detached
- BEDROOMS
5
- BATHROOMS
2
- SIZE
Ask agent
- TENUREDescribes how you own a property. There are different types of tenure - freehold, leasehold, and commonhold.Read more about tenure in our glossary page.
Freehold
Key features
- Never Before Been Offered For Sale on the Open Market
- Offered Chain Free
- Unique and Individually Designed Detached Family Home
- One of the Largest Plots within Ellesmere Park being just under half and acre
- Secure Gated Plot with Electirc Gates and off road parking with a Beautiful Landscaped Walled South Facing Rear Garden
- Freehold
- Salford Council Tax Band G
- Perfectly Located within walking distance of Monton Cricket Club and Monton Village with an array of Cafe's, Bars & Restaurants yet within minutes of the regions motorway links
- EPC: C
- Flexible Living Accommodation with 5 Bedrooms and Two Bathrooms, Three Reception Rooms and Two Guest W.Cs
Description
Briscombe are Delighted to Offer For Sale This Unique and Individually Designed four/five bedroom detached family home within the Heart of Ellesmere Park . This true gem has never before been offered for sale on the open market, making it a rare find, This beautiful family home offers flexible open living ; downstairs you will find three reception rooms , modern kitchen/diner, home office and two guests W.CS and upstairs 5 bedrooms and two bathrooms (fifth bedroom is accessed via bedroom four) gallery landing and glorious views of the gardens. Occupying one of the largest plots in Ellesmere Park boasting just under half an acre, this home provides secure gated off road parking for 10 cars, a double garage and the most beautifully landscaped walled south facing rear garden, creating a private retreat yet within easy reach of Monton Village and regional motorway links. Internal Viewing is Essential to Truly Appreciate this Fine Family Home
.
EPC Rating: C
Entrance Hall
3.56m x 4.88m
Upon entering through the hand crafted oak doors, you are welcomed to a large impressive glass fronted hallway, with modern chandeliers, statement tubular radiators and a bespoke oak and glass staircase, all of which leads you onto the master lounge and central large family kitchen.
Open Study Area
3.31m x 2.62m
Leading from the hall is the multi purpose open study/office area with access to 1 of the down stairs W.Cs and the main lounge area.
Lounge
7.21m x 5.77m
The ultimate family living space, which can be entered from the hall or kitchen has sweeping views of the large gardens, with Bi-Folding oak doors allowing easy access to the spectacular garden - bringing the outside in.
Kitchen/Diner
8.28m x 3.63m
The hub of the house - this modern kitchen and dining area, has access from all receptions rooms and puts family life into the heart of the home. The kitchen opens onto the beautiful walled garden, allowing easy access for alfresco dining and entertaining.
Sitting Room
5.28m x 4.32m
The large sitting room offers the extended family their own personal space, with access to the front and rear gardens with its own patio doors and private W.C.
Home Office/Master Dining Room
5.01m x 3.21m
The large office/master dining room, flooded with natural light and boasting stunning views of the lush garden, you will feel inspired and motivated as you work or dine in this airy space with its patio doors, inviting you to step into the serene outdoor oasis.
First Floor Landing
7.62m x 1.93m
The bright and open gallery landing showcases a stunning bespoke oak and glass staircase. Natural light pours in from large windows offering views of the expansive front garden. This space offers a seamless transition between the main living areas and upstairs bedrooms.
Bedroom One
5.88m x 4.12m
The large master bedroom with solid oak French doors lead out onto the large balcony providing seating area with a beautiful view across the stunning garden.
En-Suite
3.84m x 2.24m
This generously sized en-suite features high end fixtures and a powerful rain shower - transforming your daily routine into a spa like experience.
Balcony
Experience the beauty of the garden from the private balcony, accessible from bedrooms 1 & 3 - step outside and be greeted with the views of the south facing walled garden - a perfect spot to relax and recharge.
Bedroom Two
4.24m x 3.64m
Bedroom Three
4.23m x 3.63m
Currently being used as a sitting room. Solid oak French doors with a window to both sides which leads out onto the balcony to enjoy the wonderful views over the private south facing rear garden.
Bedroom Four
4.43m x 2.59m
Bedroom Five
4.42m x 2.57m
Family Bathroom
3.78m x 2.9m
The large family bathroom boast quality fixtures and fittings along with large powerful rain shower.
Entrance to Garage
3.35m x 1.22m
Entrance via the back garden into the garage
Garage
4.75m x 5.36m
Garden
Externally, this wonderful property sits within a walled gated plot with beautifully maintained gardens to the front and rear. To the front secured electric gates lead to a large blocked paved driveway providing off road parking for up to 10 cars which leads to a double garage. The rear south facing garden has been beautifully landscaped and offers a walled oasis with a large paved patio, neat lawn and mature well stocked planted borders.
- COUNCIL TAXA payment made to your local authority in order to pay for local services like schools, libraries, and refuse collection. The amount you pay depends on the value of the property.Read more about council Tax in our glossary page.
- Band: G
- PARKINGDetails of how and where vehicles can be parked, and any associated costs.Read more about parking in our glossary page.
- Yes
- GARDENA property has access to an outdoor space, which could be private or shared.
- Private garden
- ACCESSIBILITYHow a property has been adapted to meet the needs of vulnerable or disabled individuals.Read more about accessibility in our glossary page.
- Ask agent
Energy performance certificate - ask agent
Ellesmere Road, Ellesmere Park, M30
NEAREST STATIONS
Distances are straight line measurements from the centre of the postcode- Eccles Station0.5 miles
- Eccles Tram Stop0.7 miles
- Patricroft Station0.7 miles
About the agent
Briscombe Nutter & Staff are one of the leading Independent estate agencies in the North-West operating from the heart of picturesque Worsley Village. Our aim - with over 50 years of experience handling property transactions within the Worsley and surrounding areas is to provide a consistently high level of service to all of our clients.
Our office is managed by individuals who live in, and value, the communities in which they work. In these situations, reputation and integrity count fo
Industry affiliations



Notes
Staying secure when looking for property
Ensure you're up to date with our latest advice on how to avoid fraud or scams when looking for property online.
Visit our security centre to find out moreDisclaimer - Property reference c84f4e4e-b617-4422-b272-0495b1d5e2cd. The information displayed about this property comprises a property advertisement. Rightmove.co.uk makes no warranty as to the accuracy or completeness of the advertisement or any linked or associated information, and Rightmove has no control over the content. This property advertisement does not constitute property particulars. The information is provided and maintained by Briscombe, Worsley. Please contact the selling agent or developer directly to obtain any information which may be available under the terms of The Energy Performance of Buildings (Certificates and Inspections) (England and Wales) Regulations 2007 or the Home Report if in relation to a residential property in Scotland.
*This is the average speed from the provider with the fastest broadband package available at this postcode. The average speed displayed is based on the download speeds of at least 50% of customers at peak time (8pm to 10pm). Fibre/cable services at the postcode are subject to availability and may differ between properties within a postcode. Speeds can be affected by a range of technical and environmental factors. The speed at the property may be lower than that listed above. You can check the estimated speed and confirm availability to a property prior to purchasing on the broadband provider's website. Providers may increase charges. The information is provided and maintained by Decision Technologies Limited. **This is indicative only and based on a 2-person household with multiple devices and simultaneous usage. Broadband performance is affected by multiple factors including number of occupants and devices, simultaneous usage, router range etc. For more information speak to your broadband provider.
Map data ©OpenStreetMap contributors.
