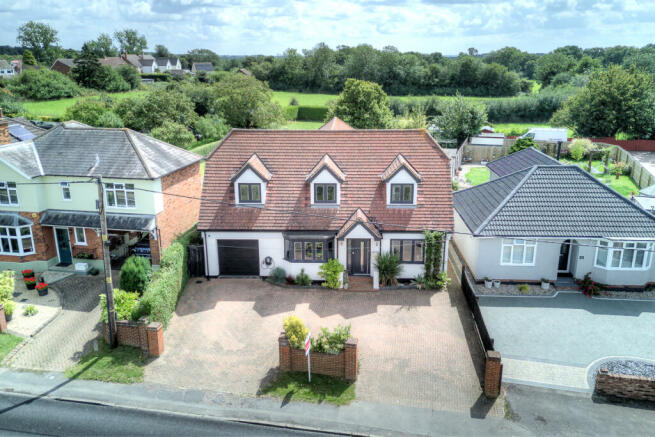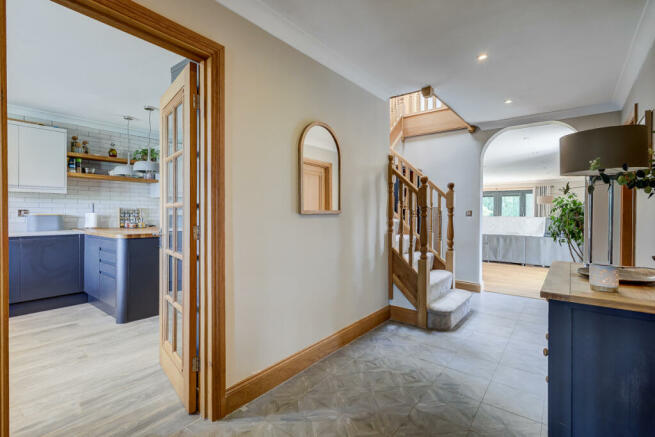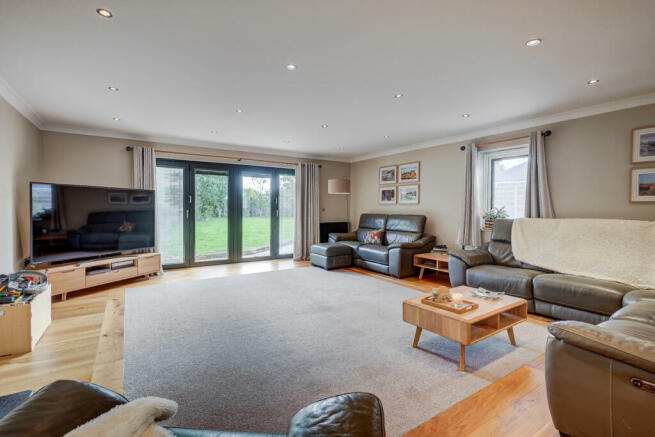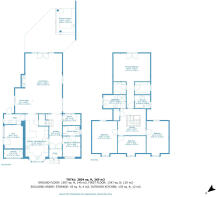
Broad Road, Braintree, Essex, CM7

- PROPERTY TYPE
Detached
- BEDROOMS
5
- BATHROOMS
3
- SIZE
Ask agent
- TENUREDescribes how you own a property. There are different types of tenure - freehold, leasehold, and commonhold.Read more about tenure in our glossary page.
Ask agent
Key features
- Spectacular 2,800 sq ft house
- Five double bedrooms
- Impressive 30ft main reception room
- Beautifully refitted kitchen with quality units
- Views over open farmland
- Principal Bedroom suit with two dressing rooms
- Outdoor entertainment area with covered kitchen
- Great location with excellent road links
- EPC Band C
Description
This impressive family home offers a generous amount of living space and a layout perfect for a multi-generational family that enjoys entertaining.
Located on Broad Road, this property benefits from easy access to Braintree and surrounding link roads, along with scenic countryside views. The original property has been significantly extended to create a fantastic home with an ideal layout that features spacious rooms, quality fittings and pleasant outlooks.
Upon entering the ground floor, you're welcomed by a spacious entrance hall featuring attractive ceramic tiled flooring and an oak staircase leading to the first floor. An archway from the hall leads into the impressive main reception room, measuring 30ft by 18ft. This room is carefully zoned into a large sitting area with inset carpet surrounded by oak flooring, a fireplace ready for a log burner, and bi-folding doors opening to the garden. The dining area, spacious enough for a dining table, also features ceramic tiled flooring and is conveniently located next to the kitchen archway.
The kitchen is a social space with lovely views across open farmland and has been refitted with contemporary units, beautiful granite countertops, and an oak breakfast bar. It includes all essential appliances and a pantry cupboard for extra storage. Adjacent to the kitchen is a utility room with contemporary units, a sink, and a door leading to the rear extension. From the utility, you can access a gym.
Across the hall is a home office with fitted shelving, and a downstairs bedroom with a private shower room, ideal for an elderly relative or as a guest bedroom.
An oak staircase leads up to a bright central landing with Velux windows. The landing provides access to the bedrooms, each offering excellent privacy. The principal bedroom suite is a superb room featuring a Juliet balcony with a pleasant garden view, ample space for a large bed, and 'His & Hers' dressing rooms equipped with hanging storage and space for a makeup table. The quality en-suite includes a luxurious roll-top bath. The family bathroom also features a bath and shower cubicle, while the three first-floor bedrooms are spacious with room for free-standing furniture.
Outside, this wonderful family home sits on a fantastic plot with a block-paved driveway at the front, providing off-street parking for several cars. The garage door opens into a small storage area, with the rest of the garage converted into the gym. The garden is the ultimate entertainment space, with a patio leading to a sunken area with a hot tub. Next to this is a covered outdoor kitchen, part brick and part open, ideal for entertaining with space for a BBQ. The well-maintained lawn leads to a rear vegetable patch with a greenhouse, and mature hedging and fences ensure excellent privacy in the garden.
Porch
Entrance Hall
17'8" x 6'8" (5.39m x 2.02m)
Living Room
30'11" x 18'11" (9.42m x 5.76m)
Dining Area
12'11" x 9'1" (3.95m x 2.78m)
Kitchen Breakfast Room
24'2" x 11'10" (7.37m x 3.61m)
Utility Room
Gym
12'1" x 9'9" (3.68m x 2.97m)
Reception Room / Guest Bedroom
10'6" x 9'2" (3.20m x 2.79m)
En-Suite
Study
9'2" x 5'9" (2.79m x 1.75m)
Garage Store
9'9" x 4'3" (2.97m x 1.30m)
First Floor Landing
14'4" x 13'7" (4.37m x 4.14m)
Principal Bedroom
18'11" x 14'5" (5.77m x 4.38m)
Dressing Room 1
Dressing Room 2
En-Suite
8' x 6'10" (2.43m x 2.08m)
Bedroom 2
12'11" x 17'9" (3.94m x 5.40m)
Bedroom 3
11'4" x 17'9" (3.46m x 5.40m)
Bedroom 4
14'5" x 10'1" (4.38m x 3.07m)
Bathroom
11'9" x 6'10" (3.57m x 2.09m)
Outdoor Kitchen
10'2" x 13'3" (3.09m x 4.03m)
Brochures
Particulars- COUNCIL TAXA payment made to your local authority in order to pay for local services like schools, libraries, and refuse collection. The amount you pay depends on the value of the property.Read more about council Tax in our glossary page.
- Band: E
- PARKINGDetails of how and where vehicles can be parked, and any associated costs.Read more about parking in our glossary page.
- Yes
- GARDENA property has access to an outdoor space, which could be private or shared.
- Yes
- ACCESSIBILITYHow a property has been adapted to meet the needs of vulnerable or disabled individuals.Read more about accessibility in our glossary page.
- Ask agent
Broad Road, Braintree, Essex, CM7
NEAREST STATIONS
Distances are straight line measurements from the centre of the postcode- Braintree Station1.5 miles
- Braintree Freeport Station1.9 miles
- Cressing Station3.1 miles
About the agent
Heritage distinguishes itself by offering an exemplary customer service and strives to ensure your property stands out from the crowd. Whereas we are often the agent of choice for owners of listed building and homes of character, we successfully manage the sale and rental of a diverse range of property from city centre apartments to modern estate houses.
Notes
Staying secure when looking for property
Ensure you're up to date with our latest advice on how to avoid fraud or scams when looking for property online.
Visit our security centre to find out moreDisclaimer - Property reference COG240346. The information displayed about this property comprises a property advertisement. Rightmove.co.uk makes no warranty as to the accuracy or completeness of the advertisement or any linked or associated information, and Rightmove has no control over the content. This property advertisement does not constitute property particulars. The information is provided and maintained by Heritage, Coggeshall. Please contact the selling agent or developer directly to obtain any information which may be available under the terms of The Energy Performance of Buildings (Certificates and Inspections) (England and Wales) Regulations 2007 or the Home Report if in relation to a residential property in Scotland.
*This is the average speed from the provider with the fastest broadband package available at this postcode. The average speed displayed is based on the download speeds of at least 50% of customers at peak time (8pm to 10pm). Fibre/cable services at the postcode are subject to availability and may differ between properties within a postcode. Speeds can be affected by a range of technical and environmental factors. The speed at the property may be lower than that listed above. You can check the estimated speed and confirm availability to a property prior to purchasing on the broadband provider's website. Providers may increase charges. The information is provided and maintained by Decision Technologies Limited. **This is indicative only and based on a 2-person household with multiple devices and simultaneous usage. Broadband performance is affected by multiple factors including number of occupants and devices, simultaneous usage, router range etc. For more information speak to your broadband provider.
Map data ©OpenStreetMap contributors.





