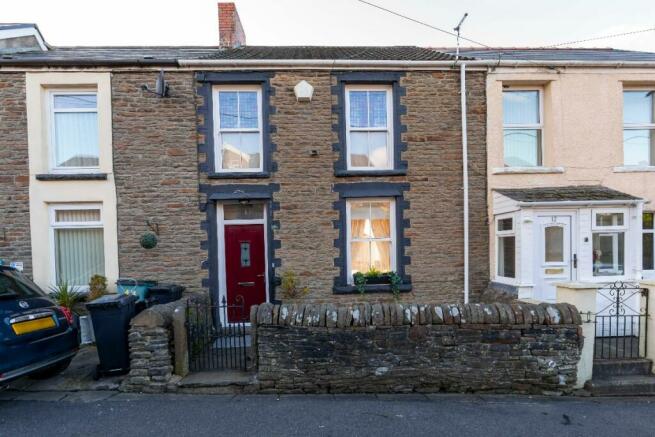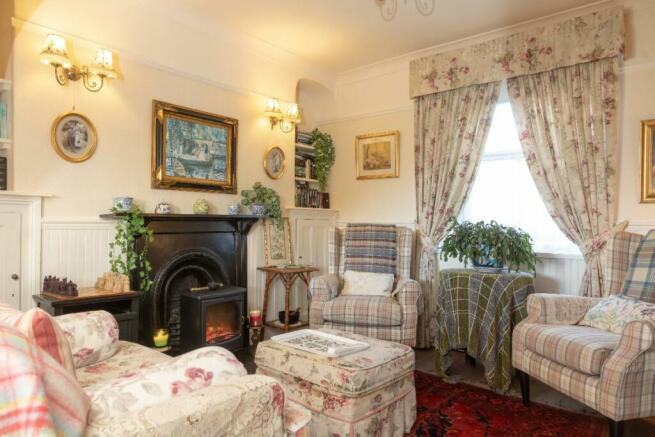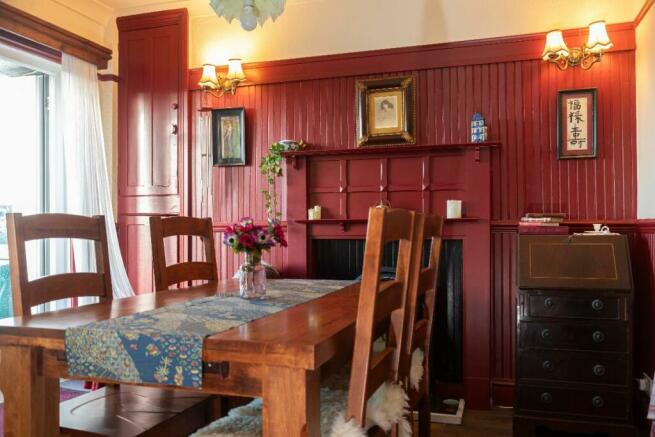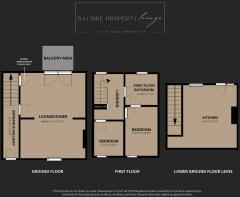Edwards Terrace, Quakers Yard

Letting details
- Let available date:
- 01/09/2024
- Deposit:
- £800A deposit provides security for a landlord against damage, or unpaid rent by a tenant.Read more about deposit in our glossary page.
- Min. Tenancy:
- Ask agent How long the landlord offers to let the property for.Read more about tenancy length in our glossary page.
- Let type:
- Long term
- Furnish type:
- Furnished or unfurnished, landlord is flexible
- Council Tax:
- Ask agent
- PROPERTY TYPE
Terraced
- BEDROOMS
2
- BATHROOMS
1
- SIZE
Ask agent
Key features
- Key Facts For Contract Holders Accessible Via Link
- Traditional Mid Terraced Cottage
- Fully/Un furnished
- Rent Amount PCM: £800pcm
- Security Deposit Amount: £800.00
- Hold Deposit Amount :£184.61
- Set Over Three Levels
- Jack And Jill Style Bathroom To First Floor Level
- Amazing Views To The Rear
- Enclosed Garden To Rear
Description
As you step inside this traditional home, you'll immediately notice the cosy, vintage ambience, created by the current owners. Their focus on infusing cottage charm into every aspect of the home is evident in the intricate details and thoughtful touches throughout.
The property is set over three levels, plus a loft space, accessed via enclosed staircase. The entrance level comprises an open lounge and dining area, which is ideal for both relaxation and entertainment. One of the most appealing aspects of this property is its balcony, which can be accessed from the dining area. The balcony offers breathtaking panoramic views across The Taff River Valley.
As you make your way down to the lower ground floor level of the property, you'll find the well-appointed kitchen area with access to the property's rear exterior. Following the stairway to the property's first-floor level, two bedrooms and a bathroom suite are located.
Council Tax Band: A (Merthyr Tydfil County Borough Council)
Holding Deposit: £184.61
Relevant Information
Please see below the key information:
Tenure: Freehold
Local Authority: Merthyr Tydfil County Borough Council
Council Tax Band: Band A
EPC: 47,84 (E)
Please note the following information provided by the sellers:
Heating Source: Mains Gas
Energy Source: Mains Electricity
Sewerage: Mains Sewerage
Water Supply: No Payment Meter (access in the road outside the property)
Parking: On Street Parking
Is the property a listed property? - No
Are there restrictions and restrictive covenants? - No
Private rights of way? - Yes ( Gated access between neighbouring properties to the rear end of the property)
Public rights of way? - No
For full/additional details for this specific property please refer to our key facts for buyers on the advertisement link.
If you have any questions, please get in touch with the office directly.
Frontage
The property's frontal area features an enclosed style courtyard laid with stone with a pathway leading to the property's frontal entryway.
Entrance Hall
13.75ft x 2.83ft
Fitted coir doormat; Original Flagstone Floor with c/h Radiator; Bespoke Hat Shelf with coat hooks & matching boot seat are located within.
Lounge
Lounge/Diner MAX w: 11' 1" x l: 21' 7"
Original fireplace (u/s) Hungarian Armoire; 2 x Armchairs; Bookcase; Curtains with Pelmet & Roller Blackout Blind. Central Pendant & Wall lights, with vintage Laura Ashley wallpaper - "Nutmeg" - Brick & Sand c1972 and power outlets throughout the room with laminate flooring installed.
Dining Room
Lounge/Diner MAX w: 11' 1" x l: 21' 7"
Wooden Fire surround with electric fire with a central pendant and wall lights, decorated with vintage Laura Ashley "Fleur de Lys" wallpaper. Handmade solid wood table & chairs will be remaining along with a Oak Welsh Dresser; Small Ladies Writing Desk & Traditional Rug.
Additionally, there is a balcony area accessible from the space with breathtaking views to be enjoyed.
Stairway
A traditional stone staircase is accessible from the lounge/dining room and provides access to the home's kitchen area located at the lower ground floor level.
Kitchen
11.35ft x 9.58ft
The kitchen is equipped with wall shelves and base units, an electric oven and gas hob, and space for under-counter appliances which currently stores the washing machine which will remain along with a fridge.
Wall Lights plus two x Ceiling Pendants are also present, a central heating radiator, pantry and ceiling pulley airer. A lovely addition to the space is the original warming oven fireplace (u/s), wooden beams and original flagstones that enhance that cottage feel.
It's a great space for cooking and entertaining family and friends on summer evenings, with easy access to the garden via the back door with stable window.
Stairway And Landing
Original Wooden Stairs from Hallway to Landing.
Large Window with blackout roller blind and rear views over the valley with access to both bedrooms, bathroom and loft.
Bathroom
7.91ft x 8.63ft
Accessible from the landing the first-floor Jack and Jill-style bathroom suite comprises of a P-shaped bathtub, overhead shower, WC toilet, and hand basin.
Additionally located within the space is Vintage Laura Ashley Wallpaper - "Sweet Pea" c1991- with rear facing window across the valley. Large circular mirror & shaving mirror. Ceiling light & 2 x wall light globes. Wooden Curtain Pole across bath.
Bedroom One
12.8ft x 6.73ft
A doorway from the landing opens into the well-presented first double bedroom located at the front of the property.
The bedroom currently houses Twin Divan Beds with built-in "Roses" headboards with Reading Lights, ceiling pendant & wall light. Front-facing window with matching "Roses" Pelmet.
Doorway to Jack and Jill-style bathroom.
Bedroom Two
9.58ft x 7.19ft
The second double bedroom is located at the front of the property.
Double Divan; Ceiling pendant & Reading Light. Front facing window with Roses" Pelmet.
Loft Room
14.34ft x 5.28ft
Enclosed Carpeted Stairs to the loft storage room with Latch/Brace Door.
Loft Room - Storage cupboards; fitted carpet with 2 x roof lights (opening); electric wall light and sockets.
Garden
The beautifully presented enclosed rear garden features a paved area and path, as well as a tiered decking area, making it ideal for entertaining friends and family. Follow the way down to the laid-to with stones area, which is also surrounded by fencing.
Please note that there is gated access between neighbouring properties to the rear end of the property.
Brochures
Brochure- COUNCIL TAXA payment made to your local authority in order to pay for local services like schools, libraries, and refuse collection. The amount you pay depends on the value of the property.Read more about council Tax in our glossary page.
- Band: A
- PARKINGDetails of how and where vehicles can be parked, and any associated costs.Read more about parking in our glossary page.
- Ask agent
- GARDENA property has access to an outdoor space, which could be private or shared.
- Yes
- ACCESSIBILITYHow a property has been adapted to meet the needs of vulnerable or disabled individuals.Read more about accessibility in our glossary page.
- Ask agent
Edwards Terrace, Quakers Yard
NEAREST STATIONS
Distances are straight line measurements from the centre of the postcode- Quakers Yard Station0.9 miles
- Abercynon South Station1.5 miles
- Merthyr Vale Station2.4 miles
About the agent
Welcome to Bayside Property Lounge
Unique Agency.
It's time to forget everything you think, know or despair about regular estate agency. Leave it all behind right now and turn your thoughts instead to sharp focus, design-conscious marketing and a capable confidant at your side.
Unique Advantages.
By showing your home to people actively seeking unique property, you will have far less wasted viewings and far less daily disruption than f
Industry affiliations


Notes
Staying secure when looking for property
Ensure you're up to date with our latest advice on how to avoid fraud or scams when looking for property online.
Visit our security centre to find out moreDisclaimer - Property reference RL0678. The information displayed about this property comprises a property advertisement. Rightmove.co.uk makes no warranty as to the accuracy or completeness of the advertisement or any linked or associated information, and Rightmove has no control over the content. This property advertisement does not constitute property particulars. The information is provided and maintained by Bayside Estates, Nelson. Please contact the selling agent or developer directly to obtain any information which may be available under the terms of The Energy Performance of Buildings (Certificates and Inspections) (England and Wales) Regulations 2007 or the Home Report if in relation to a residential property in Scotland.
*This is the average speed from the provider with the fastest broadband package available at this postcode. The average speed displayed is based on the download speeds of at least 50% of customers at peak time (8pm to 10pm). Fibre/cable services at the postcode are subject to availability and may differ between properties within a postcode. Speeds can be affected by a range of technical and environmental factors. The speed at the property may be lower than that listed above. You can check the estimated speed and confirm availability to a property prior to purchasing on the broadband provider's website. Providers may increase charges. The information is provided and maintained by Decision Technologies Limited. **This is indicative only and based on a 2-person household with multiple devices and simultaneous usage. Broadband performance is affected by multiple factors including number of occupants and devices, simultaneous usage, router range etc. For more information speak to your broadband provider.
Map data ©OpenStreetMap contributors.




