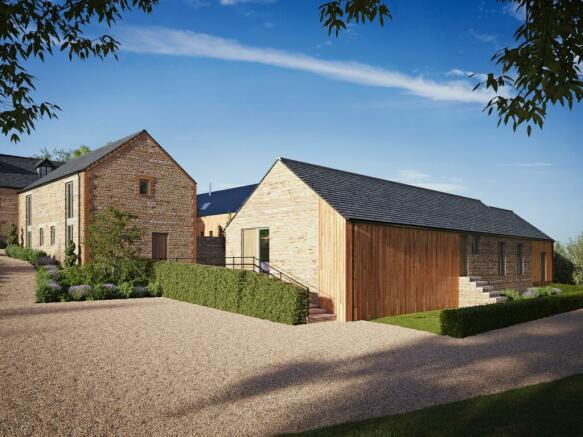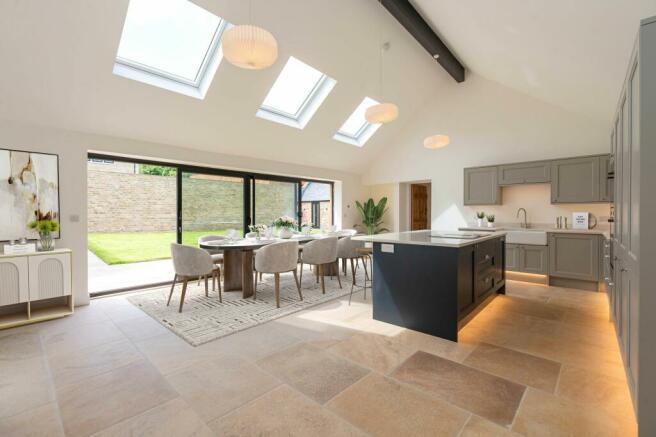The Dairy Barn, Manor Farm Barns, Middle Barton, OX7

- PROPERTY TYPE
Detached Bungalow
- BEDROOMS
4
- BATHROOMS
3
- SIZE
2,980 sq ft
277 sq m
- TENUREDescribes how you own a property. There are different types of tenure - freehold, leasehold, and commonhold.Read more about tenure in our glossary page.
Freehold
Key features
- Designed around the beautiful central courtyard, perfect for entertaining all year round
- Meticulously designed shaker style kitchen with central island
- Sliding doors stretch the length of the kitchen/dining room, creating a bright and welcoming living space
- Spacious living room with log burner and separate snug
- Partially constructed with bricks from the original barn - combining modern luxury with character features
- Self-contained two-storey outbuilding, offering versatility as either a home office or guest suite
- An additional 0.5 acres of land fronting onto the River Dorn
- Great connections by train from Heyford and Bicester stations
- Less than 5 miles from Soho Farmhouse, 7 miles from Blenheim Palace in Woodstock and just 13 miles from Bicester Village
- Superfast broadband installed
Description
The Dairy Barn sits on the edge of Manor Farm Barns situated around a beautiful central courtyard garden.
The main wing of this home comprises of three separate living areas, including the kitchen/dining room, living room with log burning stove, and cosy snug. The kitchen is fitted with classic shaker style units and a large central island with induction hob and downdraft extractor - allowing an uninterrupted view out to your garden through the wall-to-wall sliding doors. You will find all the modern features that you would expect in a home of this standard including Neff double ovens and warming draw, double height fridge and freezer, dishwasher and double Belfast sink. The utility rooms sits just off the kitchen and offers handy outside access.
There are three bedrooms within The Dairy Barn itself, all of which have French doors that open out on to your central courtyard. The principle bedroom benefits from an ensuite bathroom and there is an additional three piece family bathroom as well.
The self-contained, two-storey outbuilding is on the opposite side of the courtyard garden and offers versatility as either a home office or guest suite. The downstairs rooms have the infrastructure to be converted to a kitchen and utility/WC in the future if needed, whilst the first floor offers a generous room with ample space for a double bed and a four piece family bathroom with views out across the surrounding countryside.
Just beyond the barn, you’ll be able to enjoy just over 0.5 acres of land, along the banks of the River Dorn. This serene area is adorned with mature trees and is the perfect place to spend leisurely afternoons.
* Please note some images used have been virtually staged and are for indicative purposes only
EPC Rating: C
Garden
Private courtyard garden
Front Garden
Just over 0.5 acres of riverside land opposite the home
Parking - Off street
Driveway parking - this property comes with approved planning permission for a carport
Brochures
Brochure 1- COUNCIL TAXA payment made to your local authority in order to pay for local services like schools, libraries, and refuse collection. The amount you pay depends on the value of the property.Read more about council Tax in our glossary page.
- Ask agent
- PARKINGDetails of how and where vehicles can be parked, and any associated costs.Read more about parking in our glossary page.
- Off street
- GARDENA property has access to an outdoor space, which could be private or shared.
- Private garden,Front garden
- ACCESSIBILITYHow a property has been adapted to meet the needs of vulnerable or disabled individuals.Read more about accessibility in our glossary page.
- Ask agent
The Dairy Barn, Manor Farm Barns, Middle Barton, OX7
NEAREST STATIONS
Distances are straight line measurements from the centre of the postcode- Heyford Station2.7 miles
- Tackley Station4.3 miles
Notes
Staying secure when looking for property
Ensure you're up to date with our latest advice on how to avoid fraud or scams when looking for property online.
Visit our security centre to find out moreDisclaimer - Property reference 7e3faae5-a5ce-4a45-9b60-566b24720188. The information displayed about this property comprises a property advertisement. Rightmove.co.uk makes no warranty as to the accuracy or completeness of the advertisement or any linked or associated information, and Rightmove has no control over the content. This property advertisement does not constitute property particulars. The information is provided and maintained by Breckon & Breckon New Homes, Summertown. Please contact the selling agent or developer directly to obtain any information which may be available under the terms of The Energy Performance of Buildings (Certificates and Inspections) (England and Wales) Regulations 2007 or the Home Report if in relation to a residential property in Scotland.
*This is the average speed from the provider with the fastest broadband package available at this postcode. The average speed displayed is based on the download speeds of at least 50% of customers at peak time (8pm to 10pm). Fibre/cable services at the postcode are subject to availability and may differ between properties within a postcode. Speeds can be affected by a range of technical and environmental factors. The speed at the property may be lower than that listed above. You can check the estimated speed and confirm availability to a property prior to purchasing on the broadband provider's website. Providers may increase charges. The information is provided and maintained by Decision Technologies Limited. **This is indicative only and based on a 2-person household with multiple devices and simultaneous usage. Broadband performance is affected by multiple factors including number of occupants and devices, simultaneous usage, router range etc. For more information speak to your broadband provider.
Map data ©OpenStreetMap contributors.




