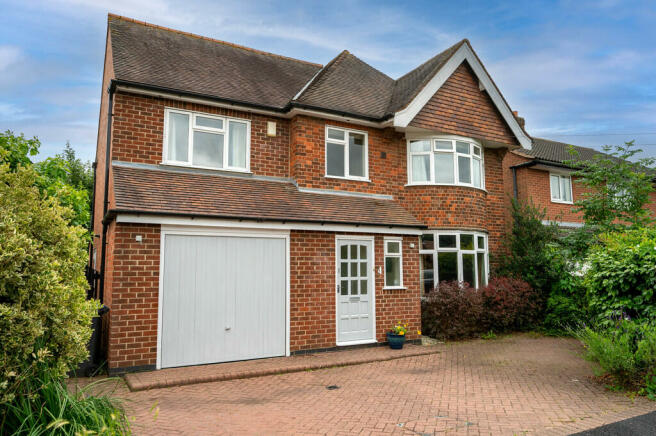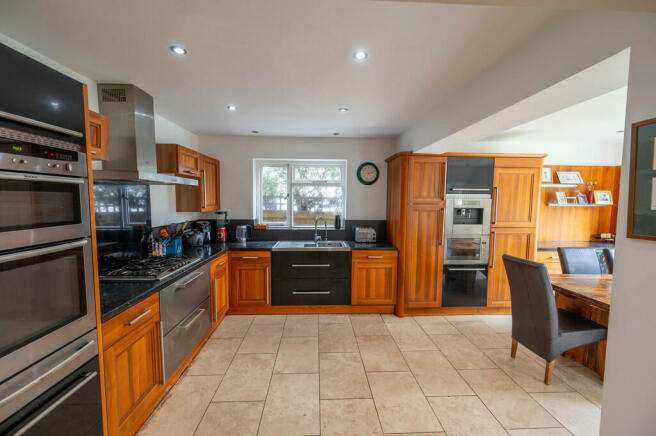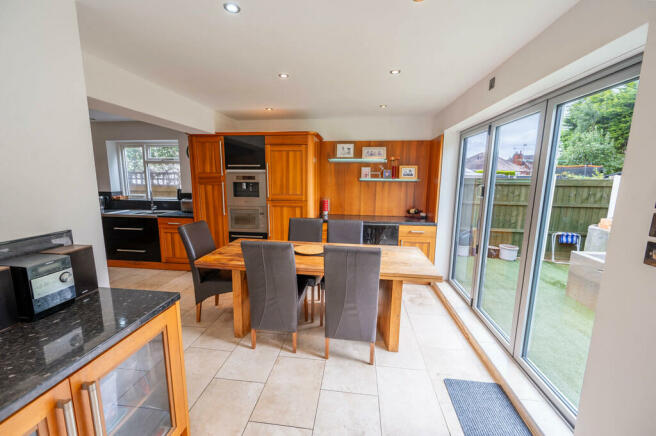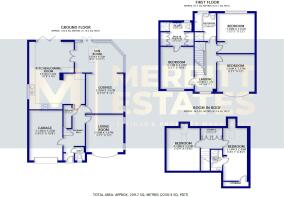Hillside Drive, Long Eaton, Nottingham

- PROPERTY TYPE
Detached
- BEDROOMS
5
- BATHROOMS
3
- SIZE
2,257 sq ft
210 sq m
- TENUREDescribes how you own a property. There are different types of tenure - freehold, leasehold, and commonhold.Read more about tenure in our glossary page.
Freehold
Key features
- A desirable and spacious detached family home
- Five Double Bedrooms
- En-suite shower room and dressing room to master bedroom
- Further ensuite to bedroom four
- Family bathroom with four piece suite, bath & separate shower
- Open plan kitchen diner with bi-fold doors out to the south facing garden
- Three reception rooms, including bright and spacious sunroom, providing flexible living options
- Private south facing rear garden with mature shrubs
- Ample driveway providing off street parking for three vehicles
- Integral Garaging
Description
On entering the property and moving through the reception hallway, with ground floor W/C, the sense of space and light is immediately apparent. The property opens up to the rear with fantastic open plan living accommodation, comprising of a spacious kitchen/dining area, with walnut fitted units and integrated appliances and bi-fold doors taking you out into the enclosed rear south facing garden. Moving through the kitchen and into the delightful, bright and spacious sunroom - a fantastic addition to the living space offered within this home. The sunroom, also with patio doors opening into the garden bringing the outside in, flows seamlessly through to the lounge area, a special family room, in the heart of the home. The ground floor of this house has the added bonus of an additional and separate reception room, to the front of the property.
Approaching the first floor, you will find three double bedrooms with the master benefiting from a dressing area and en-suite shower room. The further two double bedrooms on this floor share the four piece family bathroom, which includes separate shower and jacuzzi bath.
Moving further up into the converted roof space, the second floor is home to two further double bedrooms one with an additional en-suite shower room.
Set back from the road, the spacious block paved driveway to the front provides ample car parking for three vehicles as well as offering an integral garage which includes the utility space, hot water storage tank and boiler for a thermal solar hot water system.
This property is one not to miss, located in one of the most desirable roads in Long Eaton, a very popular and convenient place to live, situated between Nottingham and Derby, offering excellent shopping facilities including an Asda, Tesco, Aldi and Lidl and many other retail outlets. There are excellent schools nearby, including Trent College and The Wilsthorpe Academy, Healthcare and Sports facilities at West Park Leisure Centre and Clifford's Health Club and Spa all within easy walking distance. There are superb local transport links including regular trains to London in approximately 90 minutes, easy access to J25 of the M1, East Midlands Airport and the A52 to Nottingham, Derby and other East Midlands towns and cities. West Park, a large recreational area, is a short walk from the property.
Viewing is highly recommended to appreciate what this home has to offer.
Hallway - Stairs leading to the first floor, internal door to the garage, doors to the rooms off the hall, tiled flooring with under floor heating.
Downstairs W.C. - White low flush w.c., hand basin with mixer tap, double glazed window and tiled flooring with underfloor heating.
Front Reception Room - Double glazed bay window to the front aspect, wooden flooring and a vertical radiator.
Rear Sitting Room - this room opens to the study/sitting area at the rear of the house and has a double glazed window to the side aspect, tiled flooring with underfloor heating.
Study Area - located between the sitting room and kitchen (access from either rooms.) Double glazed patio doors to the garden, windows to the rear and side aspect. Tiled flooring with underfloor heating, wall lights and doors leading to the:
Kitchen/Diner - Fully fitted kitchen, comprising of wall and base units in walnut. Marble effect work surface. Sink and mixer tap. Double Neff oven and warming draws. Microwave and coffee machine also integrated. Additional space for a double fridge/freezer. Double glazed window to side aspect. Bi-fold doors leading to the back garden. Tiled flooring with underfloor heating and lighting to the ceiling.
Master Bedroom - Double glazed window to the front aspect, radiator and space leading to the Dressing Area and En-Suite - built-in wardrobes and drawers to either side. "En-suite area"- a walk-in shower, wall mounted hand basin with a mixer tap and W.C. tiling to the walls and floor with underfloor heating. Chrome heated towel radiator, obscured glass double glazed window and spotlights to the ceiling.
Bedroom 2 - Double glazed bay window to the front, radiator.
Bedroom 3 - Double glazed window to the rear aspect, inset sink unit with double cupboard under and dressing table. Double radiator.
Bathroom - Fully tiled, white suite includes a spa bath with mixer tap, wash hand basin with a mixer tap and a W.C., shower cubicle, tiling to three walls, tiled flooring with underfloor heating, chrome heated towel radiator, obscured double glazed window and lighting to the ceiling.
Bedroom 4 - Two Velux windows, door leading to large roof space for storage.
En-Suite - Corner shower, tiled walls and a protective curtain, W.C. and a hand basin with a double cupboard beneath and a radiator.
Bedroom 5 - Two Velux windows and a radiator.
The second floor landing includes two double built-in storage cupboards on the landing.
Outside - a block paved driveway which provides off road parking for up to three vehicles to the front, a further path and gate providing access to the rear of the property. The rear garden is South facing, has an Astroturf and decked area. A good-sized shed at the bottom of the garden and fencing to the boundaries.
Garage - wooden door to the front, an internal door linked to the hall, inset sink unit in a work surface with space for appliances below. There is also additional space for a fridge freezer, fitted shelving to one wall, lighting and power. The Bosch boiler and hot water tank provides hot water for the central heating, whilst the Worcester Solar Heating system helps to reduce energy costs.
These sales particulars have been prepared by Merritt Estates and produced in good faith on the instruction of the vendor. All measurements should be regarded as approximate.
It is a mandatory requirement for a Sales Agent to be part of a redress scheme. Merritt Estates have membership with The Property Ombudsman (a government approved redress scheme).
Purchaser information - Under the Money Laundering, Terrorist Financing and Transfer of Funds Regulations 2017 and the Proceeds of Crime Act 2002, Merritt Estates will require any successful purchasers to provide two forms of identification before the instruction of solicitors in the purchase of a property.
We hold independent redress with The Property Ombudsman
Brochures
Parallel - 4-Page...- COUNCIL TAXA payment made to your local authority in order to pay for local services like schools, libraries, and refuse collection. The amount you pay depends on the value of the property.Read more about council Tax in our glossary page.
- Band: E
- PARKINGDetails of how and where vehicles can be parked, and any associated costs.Read more about parking in our glossary page.
- Garage,Off street
- GARDENA property has access to an outdoor space, which could be private or shared.
- Yes
- ACCESSIBILITYHow a property has been adapted to meet the needs of vulnerable or disabled individuals.Read more about accessibility in our glossary page.
- Ask agent
Hillside Drive, Long Eaton, Nottingham
NEAREST STATIONS
Distances are straight line measurements from the centre of the postcode- Long Eaton Station1.0 miles
- Toton Lane Tram Stop1.8 miles
- Attenborough Station2.5 miles
About the agent
Notes
Staying secure when looking for property
Ensure you're up to date with our latest advice on how to avoid fraud or scams when looking for property online.
Visit our security centre to find out moreDisclaimer - Property reference 103657000107. The information displayed about this property comprises a property advertisement. Rightmove.co.uk makes no warranty as to the accuracy or completeness of the advertisement or any linked or associated information, and Rightmove has no control over the content. This property advertisement does not constitute property particulars. The information is provided and maintained by Merritt Estates, Nottingham. Please contact the selling agent or developer directly to obtain any information which may be available under the terms of The Energy Performance of Buildings (Certificates and Inspections) (England and Wales) Regulations 2007 or the Home Report if in relation to a residential property in Scotland.
*This is the average speed from the provider with the fastest broadband package available at this postcode. The average speed displayed is based on the download speeds of at least 50% of customers at peak time (8pm to 10pm). Fibre/cable services at the postcode are subject to availability and may differ between properties within a postcode. Speeds can be affected by a range of technical and environmental factors. The speed at the property may be lower than that listed above. You can check the estimated speed and confirm availability to a property prior to purchasing on the broadband provider's website. Providers may increase charges. The information is provided and maintained by Decision Technologies Limited. **This is indicative only and based on a 2-person household with multiple devices and simultaneous usage. Broadband performance is affected by multiple factors including number of occupants and devices, simultaneous usage, router range etc. For more information speak to your broadband provider.
Map data ©OpenStreetMap contributors.




