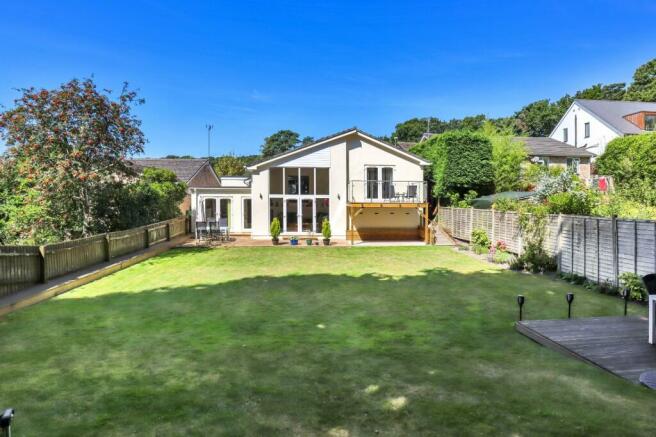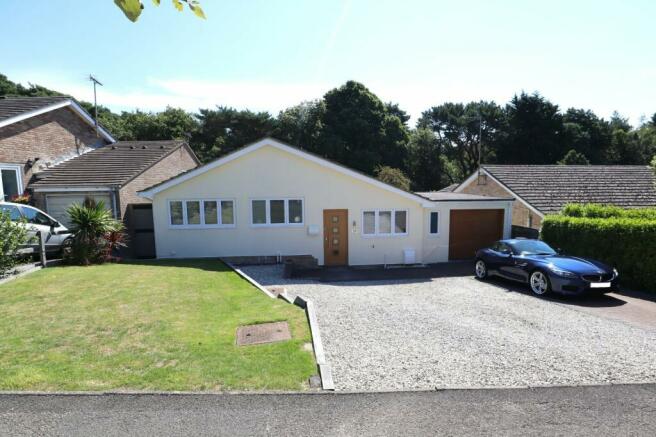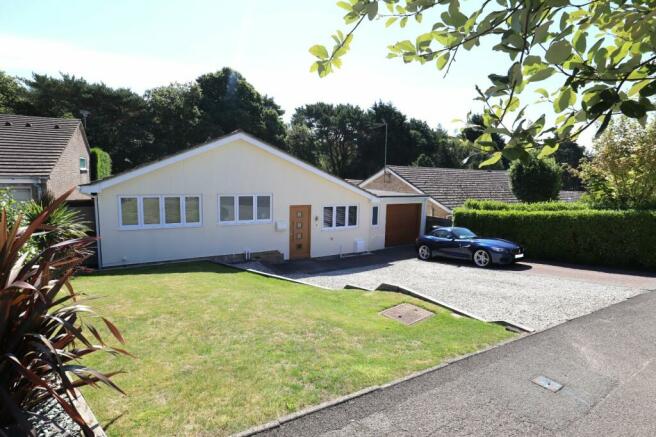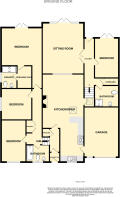
West Way, Broadstone, Dorset, BH18

- PROPERTY TYPE
Detached
- BEDROOMS
4
- BATHROOMS
3
- SIZE
Ask agent
- TENUREDescribes how you own a property. There are different types of tenure - freehold, leasehold, and commonhold.Read more about tenure in our glossary page.
Freehold
Key features
- Stunning split level sitting room with high vaulted ceilings
- Large and well designed sitting/kitchen/family room with impressive aspect over the split level sitting room
- Four well proportioned bedrooms (study/bedroom four)
- Main bedroom suite with dressing room,en-suite and a lovely balcony overlooking the rear garden
- Three high specification bathrooms
- The gardens have been beautifully designed and are a lovely size with the rear garden enjoying a lovely sunny aspect
- Garage/utility room
- The ever popular village of Broadstone is just up the road and offers a wide selection of shopping and leisure facilities, as well as the favoured local schools for all ages
Description
Hardwood front door into
ENTRANCE
Down light. Natural wood door into
SPLIT LEVEL RECEPTION AND INNER HALL
Smooth set ceilings. Wall lights and spotlights. Loft access with ladder. Two panelled radiators.
FEATURE OPEN PLAN SITTING/KITCHEN/DINING/FAMILY ROOM
30'3" narrowing to 18'10" x 14'10" narrowing to 7'3" in the kitchen (9.22m x 5.74m x 4.52m x 2.2m) SITTING ROOM: This bright and airy room enjoys a fabulous central picture window with clear glass overlooking the second sitting room. Smooth set ceiling. Recessed skylight. Natural wood fire surround with matching mantel, stone tiled hearth and recess for electric fire. Wall light connections. Panelled radiator. TV point.
KITCHEN/DINING/BREAKFAST AREA:
KITCHEN/DINING/BREAKFAST AREA: The kitchen enjoys an excellent selection of eye and base level cupboards and drawers with chrome handles and granite work surfaces with matching bowl and a quarter sink with chrome mixer taps. Space for Range size cooker with chrome extractor hood over. Coordinating tiled splashback. Laminate flooring. Integrated dishwasher. Space for breakfast table. Under cupboard lighting. Space for fridge/freezer. Wine rack. Display cabinet. UPVC double glazed window to front aspect. Recess skylight window. Personal door gives access to the garage/utility room.
LOWER GROUND FLOOR
Natural wood doors give access to large shower room, bedroom/study and split level sitting room. UPVC double glazed door gives access to the garden.
SPLIT LEVEL SITTING ROOM
18'1" x 14'7" with 18'1" high vaulted ceiling (5.5m x 4.45m x 5.5m) This bright and imposing room benefits from full height windows and french doors overlooking the beautifully landscaped rear garden with a fabulous feeling of space and light. Feature high level vaulted ceiling and large glass picture window. Two panelled radiators. TV point. Wall light connections. Smooth set ceiling. Light points. Panelled radiator.
SHOWER ROOM
7'3" x 7'7" (2.2m x 2.3m) Fully tiled walk-in oversized shower with Mira controls. Double width vanity with cupboards under. Close coupled WC. Detailed flooring. Underfloor heating. Smooth set ceiling. Light point. Mirror. UPVC double glazed window. Large under stair storage cupboard.
Natural wood door to
BEDROOM/STUDY
14'3" x 8'1" (4.34m x 2.46m) UPVC double glazed french doors lead onto the rear garden. Smooth set ceiling. Light point. Laminate flooring. Walk-in storage cupboard.
MAIN BEDROOM SUITE
15'9" x 14'4" (4.8m x 4.37m) Smooth set ceiling. Light point. Panelled radiator. DRESSING ROOM: into wardrobes 8'3" x 6'4" (2.51m x 1.93m) Floor to ceiling wall to wall built-in wardrobes with integrated shelving offering excellent hanging and storage space. Smooth set ceiling. Light point. Panelled radiator.
THREE PIECE EN-SUITE SHOWER ROOM
Walk-in oversized fully tiled shower with Mira shower. Vanity unit. WC. Fully tiled flooring. Smooth set ceiling. Light point. Panelled radiator. Underfloor heating. UPVC double glazed window to side aspect.
UPVC double glazed french doors from bedroom onto
BALCONY
Chrome railing with glass inserts and natural wood flooring. The balcony enjoys a delightful sunny aspect across the rear garden.
BEDROOM
14'8" x 8'9" (4.47m x 2.67m) UPVC double glazed window to front aspect. Light point. Smooth set ceiling. Panelled radiator.
BEDROOM
10'11" x 10'9" (3.33m x 3.28m) UPVC double glazed window to side aspect. Light point. Panelled radiator.
THREE PIECE BATHROOM
Shower room with tiled side panelled bath with chrome mixer taps, shower attachment and additional Mira Sport shower. Concealed cistern WC. Vanity unit. Fully tiled walls. Fully tiled walls and flooring. Smooth set ceiling. Light point. Extractor. UPVC double glazed windows to front aspect. Underfloor heating.
The Outside of the Property
The gardens are beautifully maintained and immaculately landscaped by the present owners.
FRONT GARDEN
The front garden enjoys a wide driveway giving off road parking for several vehicles with a mixture of block paving and inset stone driveway. Adjoining this area is a railway sleeper edged lawn garden with defined borders.
GARAGE/UTILITY ROOM
17'4" x 11'10" (5.28m x 3.6m) Electric roller up and over door. Power and light connected. Excellent range of eye and base level cupboards. Plumbing and housing for washing machine and tumble dryer. Space for fridges and freezers. Sink with mixer tap and cupboards below. UPVC double glazed window.
Gate to the side with path leading to
REAR GARDEN
This very good size immaculately and beautifully presented rear garden has been meticulously maintained and enjoys a southerly aspect. The garden is laid to a large defined lawn with sizeable stone patio leading to a timber covered area with seating. To the rear of the garden are two separate SUN DECKS and to the corner a gardeners shed. The garden enjoys a lightly wooded backdrop. To the boundaries are close boarded fences. External lighting. The garden enjoys a lovely sunny aspect.
- COUNCIL TAXA payment made to your local authority in order to pay for local services like schools, libraries, and refuse collection. The amount you pay depends on the value of the property.Read more about council Tax in our glossary page.
- Band: E
- PARKINGDetails of how and where vehicles can be parked, and any associated costs.Read more about parking in our glossary page.
- Yes
- GARDENA property has access to an outdoor space, which could be private or shared.
- Yes
- ACCESSIBILITYHow a property has been adapted to meet the needs of vulnerable or disabled individuals.Read more about accessibility in our glossary page.
- Ask agent
West Way, Broadstone, Dorset, BH18
NEAREST STATIONS
Distances are straight line measurements from the centre of the postcode- Hamworthy Station2.5 miles
- Poole Station2.8 miles
- Parkstone Station3.3 miles
About the agent
Wrights Estate Agents are a family owned and run independent Estate Agents with over 70 years industry experience. Wrights have become one of the area's leading Independent Estate Agents and sell properties in Broadstone, Poole, Dorset and the surrounding areas.
Wrights are members of the team network of Estate Agents, enabling properties to be marketed automatically with hundreds of Estate Agents around the country including London.
The experienced Team prides itself on personal
Industry affiliations

Notes
Staying secure when looking for property
Ensure you're up to date with our latest advice on how to avoid fraud or scams when looking for property online.
Visit our security centre to find out moreDisclaimer - Property reference BWB240164. The information displayed about this property comprises a property advertisement. Rightmove.co.uk makes no warranty as to the accuracy or completeness of the advertisement or any linked or associated information, and Rightmove has no control over the content. This property advertisement does not constitute property particulars. The information is provided and maintained by Wrights Estate Agents, Broadstone. Please contact the selling agent or developer directly to obtain any information which may be available under the terms of The Energy Performance of Buildings (Certificates and Inspections) (England and Wales) Regulations 2007 or the Home Report if in relation to a residential property in Scotland.
*This is the average speed from the provider with the fastest broadband package available at this postcode. The average speed displayed is based on the download speeds of at least 50% of customers at peak time (8pm to 10pm). Fibre/cable services at the postcode are subject to availability and may differ between properties within a postcode. Speeds can be affected by a range of technical and environmental factors. The speed at the property may be lower than that listed above. You can check the estimated speed and confirm availability to a property prior to purchasing on the broadband provider's website. Providers may increase charges. The information is provided and maintained by Decision Technologies Limited. **This is indicative only and based on a 2-person household with multiple devices and simultaneous usage. Broadband performance is affected by multiple factors including number of occupants and devices, simultaneous usage, router range etc. For more information speak to your broadband provider.
Map data ©OpenStreetMap contributors.





