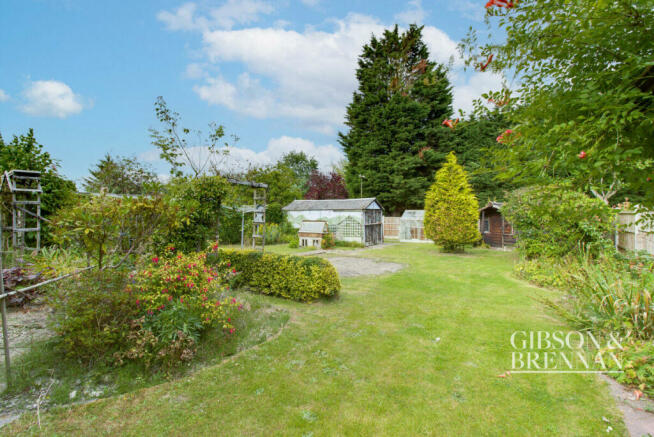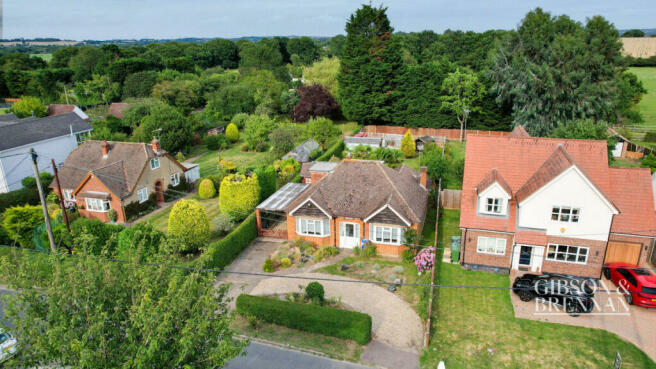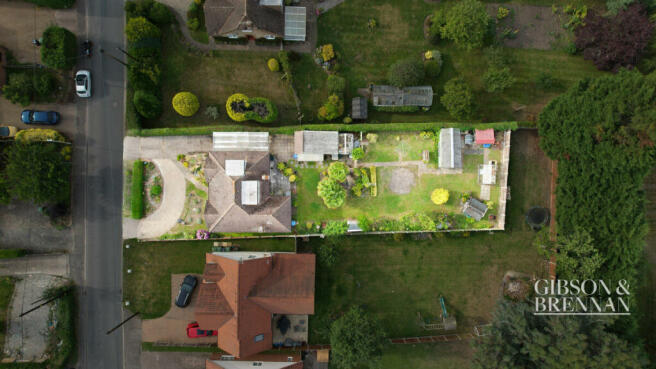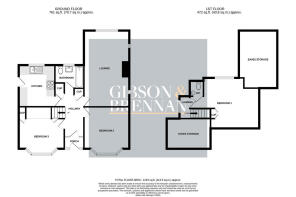
Gardiners Lane North, Billericay, CM11

- PROPERTY TYPE
Detached
- BEDROOMS
3
- BATHROOMS
1
- SIZE
1,232 sq ft
115 sq m
- TENUREDescribes how you own a property. There are different types of tenure - freehold, leasehold, and commonhold.Read more about tenure in our glossary page.
Freehold
Key features
- Detached House
- Three Bedrooms
- Detached Garage
- Off Street Parking For Several Cars
- Two Toilets
- Full Of Potential
- Large Garden
- Close To Local Amenities
Description
Inside, the house has two toilets which add to the convenience for family living. The property is full of potential, allowing new owners to personalise and update it to their taste.
The location is close to local amenities, making daily errands and shopping straightforward. Billericay offers good transport links and community facilities, enhancing the appeal of this property. Families will also benefit from nearby schools and recreational areas.
This property represents an excellent opportunity to own a family home in a desirable area. Act now to secure this home and explore its potential for your family’s future.
Porch
5'2" x 3'1" (1.58m x 0.96m)
Double glazed obscured door to porch, double glazed obscured window to front, tiled flooring, smooth ceiling.
Hallway
8'5" x 7'7" (2.57m x 2.33m)
Single glazed door to hallway, single glazed obscured window to front, parquet flooring, radiator, tiled ceiling, two built in storage cupboards, stairs to landing.
Bedroom One
12'2" x 11'11" (3.73m x 3.65m)
Double glazed bay windows to front, radiator, coved cornicing, textured ceiling, parquet flooring.
Bedroom Two
12'0" x 10'11" (3.66m x 3.35m)
Double glazed bay window to front, radiator, smooth ceiling, built in storage cupboard and under stairs storage cupboard.
Lounge
20'0" x 11'11" (6.12m x 3.64m)
Double glazed window to rear, two single glazed stained glass ledlite window to side, textured ceiling, two radiators, fitted wall lights.
Bathroom
7'8" x 6'1" (2.35m x 1.86m)
Three piece suite comprising of a low level WC, pedestal wash hand basin, panelled bath with mixer shower head, radiator, double glazed obscured window to rear, extractor fan, tiled ceiling and part tiled walls.
Kitchen
10'11" x 10'1" (3.34m x 3.09m)
Fitted with a range of wall mounted and base level units, roll top work surfaces, space for cooker, washing machine, fridge freezer and dish washer, one and a half stainless steal sink with drainer with mixer tap, single glazed window to rear, double glazed window to rear, wooden door to rear side, tiled flooring, tiled splash back, smooth ceiling with wooden beams, extractor fan above cooker, wall mounted combi boiler, radiator.
Landing
5'10" x 2'3" (1.79m x 0.70m)
Double glazed window to side, tiled ceiling, radiator.
Bedroom Three
10'11" x 10'7" (3.35m x 3.23m)
Double glazed window to rear, two eaves storage, radiator, loft hatch access, ceiling fan light, smooth ceiling, built in wardrobes.
Upstairs WC
4'0" x 3'7" (1.23m x 1.10m)
Low level WC, wash hand basin, radiator, smooth ceiling.
Front Garden
52'5" x 32'10" (16.00m x 10.03m)
In and out drive way wit off street parking for several cars, hedge border to front with a variety of mixed mature shrubs and trees, path to entrance door, gates to car port giving access to the rear garden and detached garage.
Garage
16'8" x 8'4" (5.09m x 2.54m)
Double wooden doors, side door, single glazed window to side and rear, loft space.
Rear Garden
33m Approximately
Well established garden with a variety of mixed mature shrubs, patio area with remainder being laid to lawn, various outbuilding and green houses to remain, outside tap.
Disclaimer
Gibson and Brennan are the seller's agent for this property. Your conveyancer is legally responsible for ensuring any purchase agreement fully protects your position. We make detailed enquiries of the seller to ensure the information provided is as accurate as possible. Please inform us if you become aware of any information being inaccurate.
- COUNCIL TAXA payment made to your local authority in order to pay for local services like schools, libraries, and refuse collection. The amount you pay depends on the value of the property.Read more about council Tax in our glossary page.
- Band: D
- PARKINGDetails of how and where vehicles can be parked, and any associated costs.Read more about parking in our glossary page.
- Yes
- GARDENA property has access to an outdoor space, which could be private or shared.
- Yes
- ACCESSIBILITYHow a property has been adapted to meet the needs of vulnerable or disabled individuals.Read more about accessibility in our glossary page.
- Ask agent
Gardiners Lane North, Billericay, CM11
NEAREST STATIONS
Distances are straight line measurements from the centre of the postcode- Wickford Station1.9 miles
- Basildon Station2.8 miles
- Billericay Station3.2 miles
About the agent
Gibson & Brennan are the agent of choice if you're searching for a personal and professional service that delivers great results. The company is headed up by Jake Gibson and Mickey Brennan, and with over thirty years of estate agency experience between them, you can be sure to rely on their expertise, efficiency, and professionalism.
Notes
Staying secure when looking for property
Ensure you're up to date with our latest advice on how to avoid fraud or scams when looking for property online.
Visit our security centre to find out moreDisclaimer - Property reference RX405897. The information displayed about this property comprises a property advertisement. Rightmove.co.uk makes no warranty as to the accuracy or completeness of the advertisement or any linked or associated information, and Rightmove has no control over the content. This property advertisement does not constitute property particulars. The information is provided and maintained by Gibson & Brennan, Basildon. Please contact the selling agent or developer directly to obtain any information which may be available under the terms of The Energy Performance of Buildings (Certificates and Inspections) (England and Wales) Regulations 2007 or the Home Report if in relation to a residential property in Scotland.
*This is the average speed from the provider with the fastest broadband package available at this postcode. The average speed displayed is based on the download speeds of at least 50% of customers at peak time (8pm to 10pm). Fibre/cable services at the postcode are subject to availability and may differ between properties within a postcode. Speeds can be affected by a range of technical and environmental factors. The speed at the property may be lower than that listed above. You can check the estimated speed and confirm availability to a property prior to purchasing on the broadband provider's website. Providers may increase charges. The information is provided and maintained by Decision Technologies Limited. **This is indicative only and based on a 2-person household with multiple devices and simultaneous usage. Broadband performance is affected by multiple factors including number of occupants and devices, simultaneous usage, router range etc. For more information speak to your broadband provider.
Map data ©OpenStreetMap contributors.





