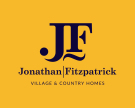Kirklington Road, Eakring

- PROPERTY TYPE
Detached
- BEDROOMS
4
- BATHROOMS
3
- SIZE
Ask agent
- TENUREDescribes how you own a property. There are different types of tenure - freehold, leasehold, and commonhold.Read more about tenure in our glossary page.
Freehold
Key features
- Stunning contemporary design 4 bedroom detached house on magnificent plot of approx. 0.5 acres
- Wonderful southerly views across adjoining fields
- Open plan ground floor accommodation - recently re-decorated
- Master bedroom suite with dressing room, en suite bathroom/wet room
- Guest bedroom with en suite shower room and superbly appointed family bathroom
- Detached double garage with first floor office
- Beautiful landscaped rear garden with copse to the rear
- Air source heating, solar panels and high specification insulation
- Electrically operated gated entrance with extensive parking and newly laid driveway
- Interested parties should be in proceedable buying positions
Description
Entrance Hall: - 7.95m x 2.64m - Magnificent double height hallway with cantilevered staircase to the first floor. Built in storage cupboard and porcelain tiled floor (continued throughout ground floor).
Cloakroom/Wc: - 1.96m x 1.19m - With w/c and wash hand basin.
Snug: - 5.44m x 3.96m - Open plan to:
Living Room: - 5.92m x 4.9m - With bi-fold doors onto rear deck area and affording stunning views across the garden and fields beyond.
Dining Kitchen: - 5.44m x 8.84m - Beautifully appointed gloss finish contemporary style kitchen with large island unit and full compliment of built in appliances. Feature patio doors leading to the rear deck and garden. Door to:
Utility Room: - 3.25m x 1.98m - With additional range of units, plumbing for washing machine etc.
First Floor Landing: - 5.23m x 5.99m - An exceptionally spacious open plan landing with glazed balustrades and viewing gallery overlooking the entrance hallway.
Bedroom 1: - 3.35m x 4.9m - With Juliette balcony, feature arched ceiling and exposed trusses, leading to:
Dressing Room: - 2.49m x 4.88m -
En Suite: - 2.44m x 4.9m - In black Carrara marble with freestanding bath, wet room area, w/c and 'floating' wash basin.
Bedroom 2: - 5.49m x 3.05m -
En Suite: - 3.89m x 1.83m - In white Carrara marble, contemporary style w/c pedestal wash hand basin and wet room area.
Bedroom 3: - 2.64m x 4.72m -
Bedroom 4: - 2.67m x 4.44m -
Bathroom: - 3.07m x 3.66m - In Carrara marble with bespoke made glazed bath, walk in shower, twin 'floating' wash basins, and watching w/c.
Gallery: - Overlooking the main hallway with glazed balustrade.
Garden: - A magnificent landscaped rear garden with post and rail fenced boundaries and southerly views across adjoining fields. Large decked entertaining area extending to the rear of the property and access to a newly built detached garden office with power and light. The rear of the plot includes a lightly wooded copse with pathway and there is wide side access leading to the front of the property and garage.
Garden Room: - 2.46m x 4.88m -
Double Garage: - 5.05m x 5.56m - Twin electric doors, personal door to side, power, light and stairs to:
First Floor Office: - 3.18m x 5.56m -
Approach: - Electrically operated sliding gates with intercom system, leading to extensive gravelled driveway with parking for 6 cars.
Council Tax Band F -
Brochures
Longsprings pdf.pdfBrochure- COUNCIL TAXA payment made to your local authority in order to pay for local services like schools, libraries, and refuse collection. The amount you pay depends on the value of the property.Read more about council Tax in our glossary page.
- Band: F
- PARKINGDetails of how and where vehicles can be parked, and any associated costs.Read more about parking in our glossary page.
- Yes
- GARDENA property has access to an outdoor space, which could be private or shared.
- Yes
- ACCESSIBILITYHow a property has been adapted to meet the needs of vulnerable or disabled individuals.Read more about accessibility in our glossary page.
- Ask agent
Kirklington Road, Eakring
NEAREST STATIONS
Distances are straight line measurements from the centre of the postcode- Rolleston Station7.0 miles
Notes
Staying secure when looking for property
Ensure you're up to date with our latest advice on how to avoid fraud or scams when looking for property online.
Visit our security centre to find out moreDisclaimer - Property reference 33273080. The information displayed about this property comprises a property advertisement. Rightmove.co.uk makes no warranty as to the accuracy or completeness of the advertisement or any linked or associated information, and Rightmove has no control over the content. This property advertisement does not constitute property particulars. The information is provided and maintained by JF Village & Country Homes, Farnsfield. Please contact the selling agent or developer directly to obtain any information which may be available under the terms of The Energy Performance of Buildings (Certificates and Inspections) (England and Wales) Regulations 2007 or the Home Report if in relation to a residential property in Scotland.
*This is the average speed from the provider with the fastest broadband package available at this postcode. The average speed displayed is based on the download speeds of at least 50% of customers at peak time (8pm to 10pm). Fibre/cable services at the postcode are subject to availability and may differ between properties within a postcode. Speeds can be affected by a range of technical and environmental factors. The speed at the property may be lower than that listed above. You can check the estimated speed and confirm availability to a property prior to purchasing on the broadband provider's website. Providers may increase charges. The information is provided and maintained by Decision Technologies Limited. **This is indicative only and based on a 2-person household with multiple devices and simultaneous usage. Broadband performance is affected by multiple factors including number of occupants and devices, simultaneous usage, router range etc. For more information speak to your broadband provider.
Map data ©OpenStreetMap contributors.





