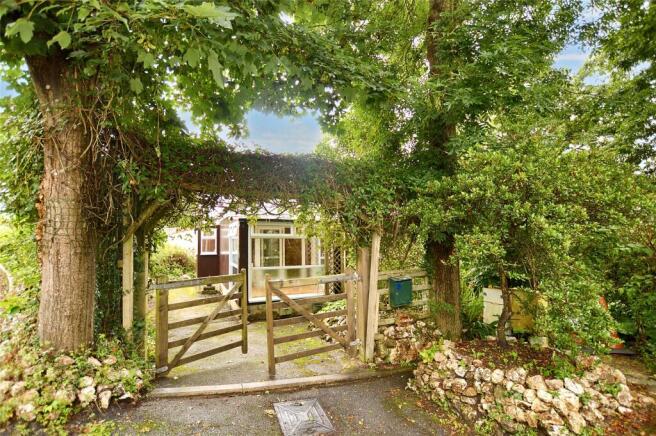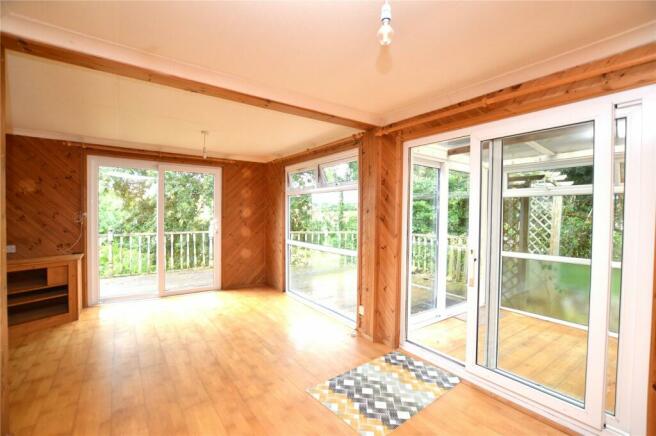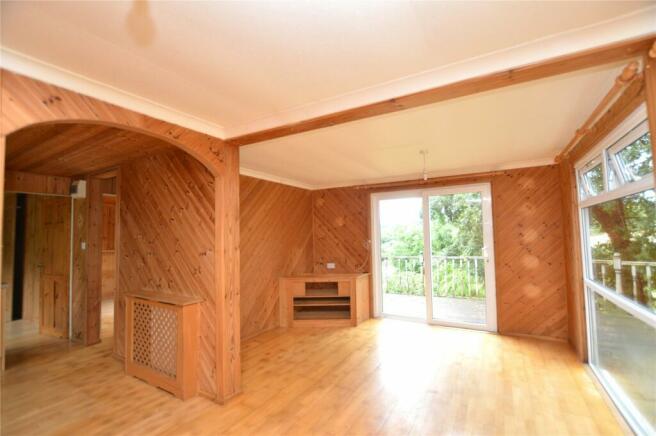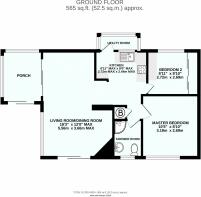Bell Lake, Camborne, Cornwall

- PROPERTY TYPE
Detached
- BEDROOMS
2
- BATHROOMS
1
- SIZE
Ask agent
- TENUREDescribes how you own a property. There are different types of tenure - freehold, leasehold, and commonhold.Read more about tenure in our glossary page.
Ask agent
Key features
- Not your average park home!!!
- Stunning views
- Large decked area
- over 55
- Open Plan Living/Dining Room
- Kitchen
- Utility Space and porch
- Parking for 1 car
- surrounded by beautiful walks
- 1 pet allowed
Description
.
As you soon walk under the large archway framed by mature trees and plants and though the private gates to this property you reliase this isn’t your "typical park home". No 18 really does offer a sense of privacy and seclusion. It really feels like you are in your own separate piece of paradise boasting the most stunning views of unspoilt countryside from the majority of rooms and the impressive decking running along the whole of the property. The private driveway is accessed via wooden gates with raised planted beds to each side. This leads down to an area where there is parking for one car. The driveway runs along the rear of the home and is boarded by a high wall planted with mature plants for privacy. There is an outdoor water tap and a further raised bed full of roses. Water butts are attached collecting water from the guttering and a few small steps leads down to a small hardstanding area. Please note due to park site rules you are only allowed to park one (truncated)
.
To the side there are some steps which lead you under the pretty rose arch and up to the impressive decked area. providing access to the uPVC double glazed sliding doors leading into the front porch and the sliding doors leading into the living room/dining room. As you can see from the photos the decking runs along the whole of the length of the property and is boarded by a decorative banister and railings. The decked area provides an incredible space to enjoy the array wildlife such as squirrels, robins and even a woodpeckers... and of course the stunning views. You will be able to see from the photos the decked area does need some attention and it is likely you will need to replace this area.
.
The park home is entered via a uPVC double glazed sliding door that takes you into the ......
Glazed Porch
Like the rest of the property the porch is spacious and whilst is could just be used as an entranceway and for shoes and coats etc there is also ample space to have a comfy chair and to create a little snug area/hobbies space. It has wooden flooring, a radiator and double glazed windows to two sides with sliding doors leading into the .........
Open Plan Living/Dining Room
The first thing you notice as you walk into the open plan space is the impressive views from the large floor to ceiling window sliding patio doors and also the generous size of the room. It boast a beautiful wooden floor wooden cladded walls. If the colour is not to your taste you could very easily white wash the pine to make it more neutral. There is ample space for a dining room table and 2 piece suite utilising the built-in corner unit perfect for entertainment system/tv. A large archway leads into the ......
Kitchen
The kitchen is in the centre of the property and runs along three sides of the room. There are ample base and eye level units with a tiled splashback and spaces for an eye level oven, a three-quarter height fridge/freezer and a dishwasher. Marble effect laminate worktops with a single bowl stainless steel sink and four ring electric hob. Radiator and doors leading into the master bedroom, bedroom 2, the utility room, shower room and the airing cupboard which houses the boiler.
Utility Space
This handy utility space runs off the kitchen and is accessed via a uPVC door with glazed panel. It has plumbing for a washing machine (please note there is a washing machine that is included in the purchase).
Master Bedroom
The master bedroom is to the front of the property and benefits from a large floor to ceiling uPVC double glazed window giving unspoilt views of the countryside. The room has ample space for a double bed and other bedroom furniture It has Wooden flooring and a Radiator. If you do not want to put a wardrobe in this room the 2nd bedroom boats a large floor to ceiling wardrobe running along the width of the room.
Bedroom Two
The generous second bedroom is currently being utilised as an office space with a built in desk and floor to ceiling mirrored wardrobes providing ample storage. The property is also set connected to fibre broadband. You could easily look to remove the desk etc and it would open up plenty of space for a double bed if needed. Radiator and uPVC double glazed window looking out to the back garden.
Shower Room
The shower room is conveniently located next to the two bedrooms and consists of a low level WC, basin and corner shower unit with glass privacy screen and boiler fed shower above. The room has marble effect composite plastic cladding which is low maintenance and easy to clean and there is a double glazed opaque window to the rear.
.
This really is a fantastic opportunity to acquire a spacious park home with incredible views. With the stunning views and homely feel you could really see yourself spending the rest of your life here. Whilst on a park home site with other residents due to the positioning and large plot if feels incredibly private. You could easily live here as it is or look to put your mark on it. If pine is not your thing you could white-wash the walls to lighten it up, but it is the kind of property that once you are here you would not want to move.
Material Information
Council Tax - Band A. Heating - LPG gas heating. Ground Rent - £228.00 per month. Reviewed every September due to increase September 2024 to £233.36. Electricity, gas and water all paid by the vendor of the property, meters are read by the managers every three months and then invoiced to the residents. Mains water and drainage. Only 1 pet allowed at the property. Only 1 car allowed at the property, to be parked outside the property. There is a visitors car park at the front for visitors only. Residents must be 55 years or over and need to qualify to a certain criteria by the park home site. This is a cash purchase only. Chain free. Broadband speeds-Standard 4 Mbps 1 Mbps - Good, Superfast --Not available --Not available Unlikely- Ultrafast 1000 Mbps 220 Mbps -Good. This property is not at risk from coastal erosion. This property is not listed nor is in an area of conversation. Risk of flooding - surface water - very low, River and sea - very low, other flood risks (truncated)
.
Brochures
Particulars- COUNCIL TAXA payment made to your local authority in order to pay for local services like schools, libraries, and refuse collection. The amount you pay depends on the value of the property.Read more about council Tax in our glossary page.
- Band: A
- PARKINGDetails of how and where vehicles can be parked, and any associated costs.Read more about parking in our glossary page.
- Yes
- GARDENA property has access to an outdoor space, which could be private or shared.
- Yes
- ACCESSIBILITYHow a property has been adapted to meet the needs of vulnerable or disabled individuals.Read more about accessibility in our glossary page.
- Ask agent
Bell Lake, Camborne, Cornwall
NEAREST STATIONS
Distances are straight line measurements from the centre of the postcode- Camborne Station2.1 miles
- Redruth Station4.5 miles
- Hayle Station5.3 miles
About the agent
This award winning company are contactable until 9 pm, 7 days a week and have a network of 30 other branches across Devon, Cornwall and Somerset giving your property maximum coverage and attracting buyers from all over the region and beyond.
The local Camborne team are based in Commercial Street, a prominent position in the town and offer a wealth of experience, enthusiasm and professionalism. Their aim is to provide an unrivalled service, which is supported by the thousands of positive
Industry affiliations



Notes
Staying secure when looking for property
Ensure you're up to date with our latest advice on how to avoid fraud or scams when looking for property online.
Visit our security centre to find out moreDisclaimer - Property reference CSD235839. The information displayed about this property comprises a property advertisement. Rightmove.co.uk makes no warranty as to the accuracy or completeness of the advertisement or any linked or associated information, and Rightmove has no control over the content. This property advertisement does not constitute property particulars. The information is provided and maintained by Bradleys, Camborne. Please contact the selling agent or developer directly to obtain any information which may be available under the terms of The Energy Performance of Buildings (Certificates and Inspections) (England and Wales) Regulations 2007 or the Home Report if in relation to a residential property in Scotland.
*This is the average speed from the provider with the fastest broadband package available at this postcode. The average speed displayed is based on the download speeds of at least 50% of customers at peak time (8pm to 10pm). Fibre/cable services at the postcode are subject to availability and may differ between properties within a postcode. Speeds can be affected by a range of technical and environmental factors. The speed at the property may be lower than that listed above. You can check the estimated speed and confirm availability to a property prior to purchasing on the broadband provider's website. Providers may increase charges. The information is provided and maintained by Decision Technologies Limited. **This is indicative only and based on a 2-person household with multiple devices and simultaneous usage. Broadband performance is affected by multiple factors including number of occupants and devices, simultaneous usage, router range etc. For more information speak to your broadband provider.
Map data ©OpenStreetMap contributors.




