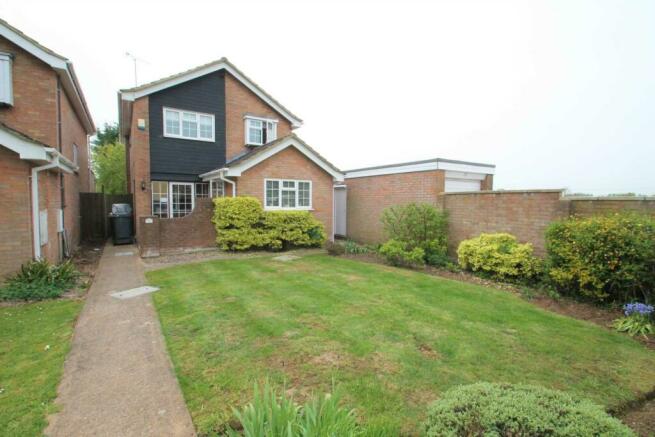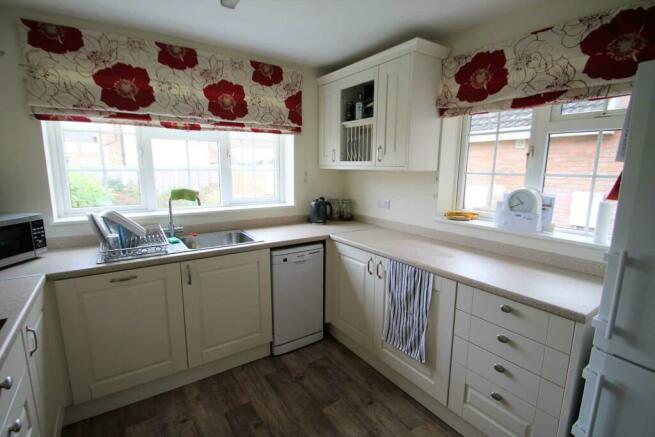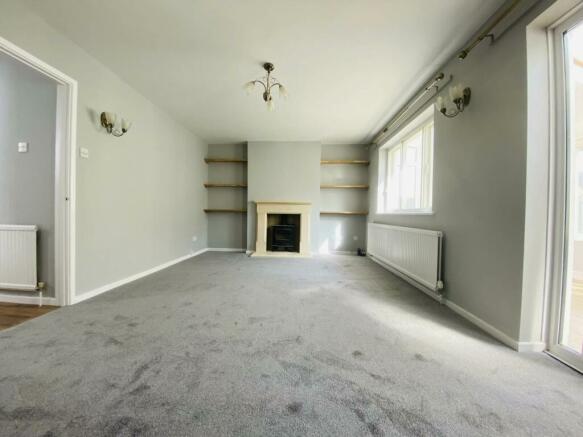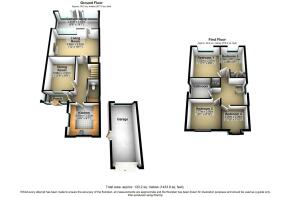
Park Lane, Eaton Bray

Letting details
- Let available date:
- Now
- Deposit:
- £2,250A deposit provides security for a landlord against damage, or unpaid rent by a tenant.Read more about deposit in our glossary page.
- Min. Tenancy:
- Ask agent How long the landlord offers to let the property for.Read more about tenancy length in our glossary page.
- Let type:
- Long term
- Furnish type:
- Unfurnished
- Council Tax:
- Ask agent
- PROPERTY TYPE
Detached
- BEDROOMS
4
- BATHROOMS
1
- SIZE
1,109 sq ft
103 sq m
Key features
- AVAILABLE NOW FOR LONG TERM LET
- DETACHED FAMILY HOME IN TUCKED-AWAY POSITION
- FOUR DOUBLE BEDROOMS
- LIVING ROOM, DINING ROOM AND 19FT CONSERVATORY
- RECENTLY DECORATED
- DRIVEWAY PARKING & GARAGE
- GARDEN WITH GARDENER INCLUDED
- EPC RATING: C
- COUNCIL TAX BAND: E
- DEPOSIT: 5 WEEKS RENT
Description
This superb family home also benefits from garage and driveway parking as well as generous gardens to the front and rear of the property.
Situated close to local amenities including village shop, public house and local schools this property really is a must see. With easy access to the A5, M1 and A41 as well as local train stations in surrounding towns nearby this property really is a commuters dream.
This property is advertised on an unfurnished basis.
Call now to book your viewing!
All mains services and UPVC Georgian style windows
Bedroom One - 9'9" (2.97m) x 11'7" (3.53m)
Window to rear aspect, radiator.
Entrance Porch - 3'8" (1.12m) x 7'11" (2.41m)
Georgian style windows and entrance door, timber door to entrance hall.
Bedroom Two - 9'1" (2.77m) x 9'10" (3m)
Window to front aspect, radiator.
Entrance Hall
Stairs rising to first floor with built-in under-stairs storage cupboard, door to kitchen, sliding door to cloakroom, door to dining room, door to living room.
Bedroom Three - 8'1" (2.46m) x 9'8" (2.95m)
Window to rear aspect, radiator, fitted with a range of built-in wardrobes with mirrored doors.
Cloakroom
Fitted with a fully tiled shower cubicle (please note that the shower is not in working order), window to side, radiator.
Bedroom Four - 7'10" (2.39m) x 7'10" (2.39m)
Box bay window to front aspect, radiator.
First Floor - Landing
Galleried landing with window to side aspect, access to loft void, doors to all first floor rooms, built-in cupboard.
Kitchen - 9'7" (2.92m) x 9'8" (2.95m)
Windows to both front and side aspects, fitted with a range of floor and wall mounted units with complimentary work surfaces over, spaces and plumbing for kitchen white goods, built-in extractor, inset sink unit with mixer tap, fully tiled walls, vinyl flooring.
Bathroom - 6'9" (2.06m) x 6'9" (2.06m)
Window to side aspect, fitted with a panelled bath, low level WC and pedestal basin, fully tiled walls, radiator.
Dining Room - 9'9" (2.97m) x 12'9" (3.89m)
Window to front aspect, radiator, tiled floor, telephone point.
Rear Garden
A mature and secluded garden sitting adjacent to open countryside with a range of mature trees and shrubs throughout, a sunny Westerly aspect, large patio area to side.
Living Room - 12'0" (3.66m) x 18'1" (5.51m)
Window and door to conservatory, central feature chimney breast with gas fire, coving to ceiling, radiator, TV and telephone points, wall and ceiling lighting.
Conservatory - 8'8" (2.64m) x 19'5" (5.92m)
Brick based construction with windows to all sides and French doors to garden, radiator, wood laminate flooring.
Garage & Drive - 8'8" (2.64m) x 24'9" (7.54m)
Extended to provide work space as well as garaging, window to rear overlooking the garden, door to side, power and lighting, up and over door. Driveway parking to front of garage.
Outside - Front Garden
Wrought iron gate leads to footpath leading to entrance door, front lawn with wall to side and mature plants climbing, gated access to both sides, door to garage, outside lighting.
Notice
All photographs are provided for guidance only.
Redress scheme provided by: The Property Ombudsman (D5400)
Client Money Protection provided by: Client Money Protect (CMP003712)
Brochures
Brochure 1- COUNCIL TAXA payment made to your local authority in order to pay for local services like schools, libraries, and refuse collection. The amount you pay depends on the value of the property.Read more about council Tax in our glossary page.
- Band: E
- PARKINGDetails of how and where vehicles can be parked, and any associated costs.Read more about parking in our glossary page.
- Yes
- GARDENA property has access to an outdoor space, which could be private or shared.
- Yes
- ACCESSIBILITYHow a property has been adapted to meet the needs of vulnerable or disabled individuals.Read more about accessibility in our glossary page.
- Ask agent
Park Lane, Eaton Bray
NEAREST STATIONS
Distances are straight line measurements from the centre of the postcode- Cheddington Station3.2 miles
- Leighton Buzzard Station4.4 miles
About the agent
We put you at the heart of everything we do. We understand that absolutely every transaction, property and experience is unique and should be handled as such. We prioritise communication, efficiency and clarity of information, every step of the way. Property shouldn't have to be stressful, so put your feet up. We'll take it from here.
Who we are, what we do and what makes us different.
We're Castles, an independent estate agenc
Notes
Staying secure when looking for property
Ensure you're up to date with our latest advice on how to avoid fraud or scams when looking for property online.
Visit our security centre to find out moreDisclaimer - Property reference 20000142_RHEM. The information displayed about this property comprises a property advertisement. Rightmove.co.uk makes no warranty as to the accuracy or completeness of the advertisement or any linked or associated information, and Rightmove has no control over the content. This property advertisement does not constitute property particulars. The information is provided and maintained by Castles Estate Agents, Eaton Bray. Please contact the selling agent or developer directly to obtain any information which may be available under the terms of The Energy Performance of Buildings (Certificates and Inspections) (England and Wales) Regulations 2007 or the Home Report if in relation to a residential property in Scotland.
*This is the average speed from the provider with the fastest broadband package available at this postcode. The average speed displayed is based on the download speeds of at least 50% of customers at peak time (8pm to 10pm). Fibre/cable services at the postcode are subject to availability and may differ between properties within a postcode. Speeds can be affected by a range of technical and environmental factors. The speed at the property may be lower than that listed above. You can check the estimated speed and confirm availability to a property prior to purchasing on the broadband provider's website. Providers may increase charges. The information is provided and maintained by Decision Technologies Limited. **This is indicative only and based on a 2-person household with multiple devices and simultaneous usage. Broadband performance is affected by multiple factors including number of occupants and devices, simultaneous usage, router range etc. For more information speak to your broadband provider.
Map data ©OpenStreetMap contributors.





