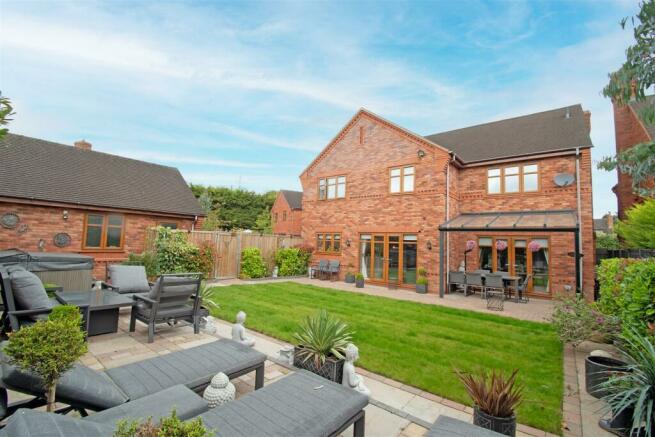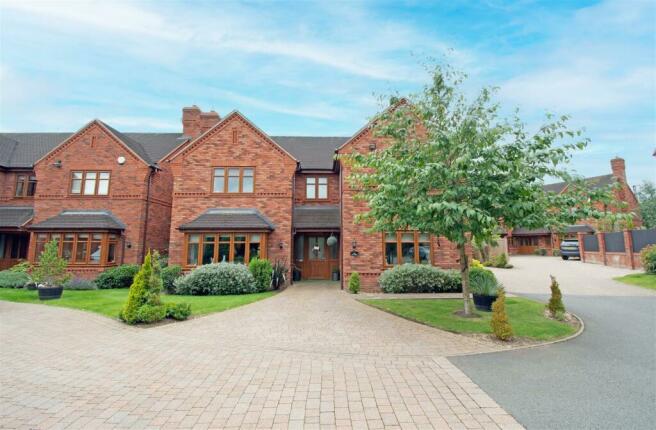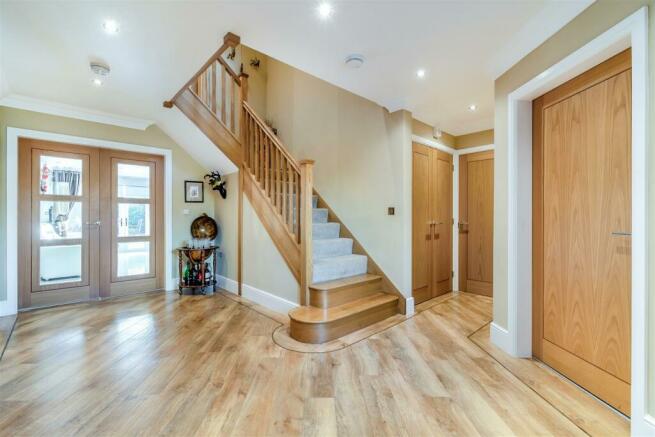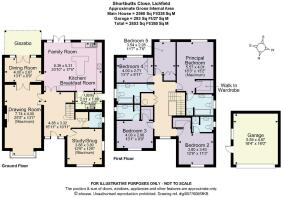Shortbutts Close, Lichfield

- PROPERTY TYPE
Detached
- BEDROOMS
5
- BATHROOMS
4
- SIZE
2,716 sq ft
252 sq m
- TENUREDescribes how you own a property. There are different types of tenure - freehold, leasehold, and commonhold.Read more about tenure in our glossary page.
Freehold
Description
Ground Floor:
- Entrance hallway
- Guest cloakroom
- Study/snug
- Drawing room
- Dining room
- Kitchen/breakfast room
- Utility room
First Floor:
- Principal bedroom with ensuite and walk-in wardrobe
- Bedroom 2 with ensuite and walk-in wardrobe
- Bedroom 3 with ensuite and walk-in wardrobe
- Bedroom 4
- Bedroom 5
- Family bathroom
Garden and Grounds:
- Detached double garage
- Block-paved driveway and walkway
- Newly turfed rear garden with a covered patio area
The property benefits from a beautiful, private rear garden, a large driveway, and a double garage.
Approx Gross Internal Floor Area: 2716 sqft (252 sqm)
EPC Rating - B
Situation - Positioned in a highly coveted location, Shortbutts Close offers easy access to the charming cathedral city of Lichfield. Known for its delightful blend of bars, restaurants, and cultural landmarks such as the cathedral, Minster Hall, Stowe Pool, and Beacon Park, the area provides a rich living experience.
The city's railway stations, including Lichfield City and Trent Valley, ensure convenient travel options, with direct access to Birmingham and London Euston. Additionally, the nearby M6 toll facilitates seamless connections to the broader national motorway network.
Description Of Property - Upon entering this remarkable home, you are immediately impressed by the grandeur of the hallway, adorned with hardwood flooring, oak doors, and a statement staircase. The thoughtful design extends to a guest cloakroom for added convenience and a nearby storage cupboard.
To the right, a versatile study/snug provides a comfortable space that overlooks the front and side of the property, offering flexibility for work or cozy evenings in front of the TV.
Passing through double doors on the left, the drawing room unveils a spacious area filled with natural light from the bay window, and the central coal fireplace adds a touch of warmth and character to the room.
Accessible from the drawing room via double doors, the dining room awaits, with patio doors seamlessly connecting the indoor space to the covered patio in the newly turfed rear garden - a perfect setting for both formal and casual family dining.
The kitchen/breakfast room, accessible from either the dining room through a single door or the hallway through double doors, stands as the central hub of the house. Its elegant design features light cabinetry, contrasting worktops, and tiled flooring. The inclusion of an island with built-in seating enhances its functionality and appeal. Top-tier appliances, including a double oven, microwave oven, and induction hob with an overhead extractor, contribute to the modern and sophisticated atmosphere. The adjacent space, illuminated by natural light from patio doors, serves as a comfortable seating area or additional dining space for family gatherings.
Continuing the seamless flow, the utility room, an extension of the kitchen, maintains the same quality cabinetry and includes a sink. Its practical design offers space for essential appliances like a washing machine and tumble dryer, with easy access to the side of the property.
Ascending to the first floor, five generously sized bedrooms unfold, each carefully designed for comfort and functionality. The principal bedroom, distinguished by its size and elegance, features a walk-in wardrobe providing ample storage space. The ensuite bathroom complements the luxurious feel with a bathtub, shower cubicle, sink, and WC.
Bedrooms two and three also stand out with the added luxury of walk-in wardrobes and individual ensuites, complete with a shower cubicle, WC, and sink.
Bedrooms four and five, also generously proportioned, overlook the serene rear of the property and come equipped with their own fitted wardrobes for convenient storage.
Completing the first-floor layout is the family bathroom, a well-appointed space featuring a bathtub, shower cubicle, sink, and WC.
Garden And Grounds - Approaching the property via the private road, a welcoming block-paved walkway flanked by well-manicured lawn areas on either side leads gracefully to the front door, creating a charming entrance. On the right-hand side of the house, a block-paved driveway provides ample parking space, extending toward the detached double garage. The garage, situated separately from the main house, offers not only parking convenience but also additional storage capacity.
The rear garden, now newly turfed, is surrounded by mature trees and hedges, forming a private retreat. A covered patio area beckons for alfresco dining and serves as an ideal space for family gatherings and summer entertaining. The lush lawn adds a fresh and vibrant touch to the landscape, perfect for those who appreciate a more natural and inviting garden.
Directions From Aston Knowles - From our office at 8 High St, head south-east on Coleshill St, turn right to stay on Coleshill St, turn right at the 1st cross street onto High St/A5127, turn right onto Tamworth Rd/A453, at the roundabout take the 1st exit onto London Rd/A38, at Swinfen Interchange take the 2nd exit onto London Rd/A5206, turn left onto Shortbutts Ln, turn left onto Shortbutts Close and the property is the central house upon approach.
Distances - Sutton Coldfield - 9.0 mile
Birmingham - 17.8 miles
Lichfield - 1.1 miles
Birmingham International/NEC - 19.7 miles
M6 - 11.6 miles
M6 Toll - 14.5 miles
(Distances approximate)
These particulars are intended only as a guide and must not be relied upon as statements of fact.
Terms - Local Authority: Lichfield Council
Tax Band: G
Broadband Average Area Speed: 67 Mbps
All viewings are strictly by prior appointment with agents Aston Knowles .
Services - We understand that mains water, gas and electricity are connected.
Disclaimer - Every care has been taken with the preparation of these particulars, but complete accuracy cannot be guaranteed. If there is any point which is of particular interest to you, please obtain professional confirmation. Alternatively, we will be pleased to check the information for you. These particulars do not constitute a contract or part of a contract. All measurements quoted are approximate. Photographs are reproduced for general information, and it cannot be inferred that any item shown is included in the sale.
Photographs taken: November 2023
Particulars prepared: November 2023
Brochures
Shortbutts Close, LichfieldLuxury detached executive home in LichfieldBrochure- COUNCIL TAXA payment made to your local authority in order to pay for local services like schools, libraries, and refuse collection. The amount you pay depends on the value of the property.Read more about council Tax in our glossary page.
- Band: G
- PARKINGDetails of how and where vehicles can be parked, and any associated costs.Read more about parking in our glossary page.
- Yes
- GARDENA property has access to an outdoor space, which could be private or shared.
- Yes
- ACCESSIBILITYHow a property has been adapted to meet the needs of vulnerable or disabled individuals.Read more about accessibility in our glossary page.
- Ask agent
Shortbutts Close, Lichfield
NEAREST STATIONS
Distances are straight line measurements from the centre of the postcode- Lichfield City Station0.6 miles
- Lichfield Trent Valley Station1.6 miles
- Shenstone Station2.3 miles
About the agent
Aston Knowles Chartered Surveyors and Estate Agents, Sutton Coldfield, purveyors of residential properties in the town of Sutton Coldfield and the surrounding area. Our office occupies a bold corner position at High Street, famous for its prominent clock tower and is situated about 8 miles north east of Birmingham city centre. Our focus is on client care and communication, this together with our skills at combining the right people with the right property, positions us perfectly to achieve re
Notes
Staying secure when looking for property
Ensure you're up to date with our latest advice on how to avoid fraud or scams when looking for property online.
Visit our security centre to find out moreDisclaimer - Property reference 32738643. The information displayed about this property comprises a property advertisement. Rightmove.co.uk makes no warranty as to the accuracy or completeness of the advertisement or any linked or associated information, and Rightmove has no control over the content. This property advertisement does not constitute property particulars. The information is provided and maintained by Aston Knowles, Sutton Coldfield. Please contact the selling agent or developer directly to obtain any information which may be available under the terms of The Energy Performance of Buildings (Certificates and Inspections) (England and Wales) Regulations 2007 or the Home Report if in relation to a residential property in Scotland.
*This is the average speed from the provider with the fastest broadband package available at this postcode. The average speed displayed is based on the download speeds of at least 50% of customers at peak time (8pm to 10pm). Fibre/cable services at the postcode are subject to availability and may differ between properties within a postcode. Speeds can be affected by a range of technical and environmental factors. The speed at the property may be lower than that listed above. You can check the estimated speed and confirm availability to a property prior to purchasing on the broadband provider's website. Providers may increase charges. The information is provided and maintained by Decision Technologies Limited. **This is indicative only and based on a 2-person household with multiple devices and simultaneous usage. Broadband performance is affected by multiple factors including number of occupants and devices, simultaneous usage, router range etc. For more information speak to your broadband provider.
Map data ©OpenStreetMap contributors.




