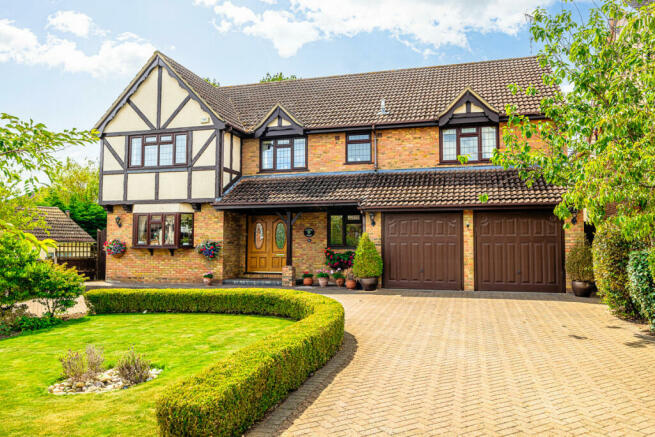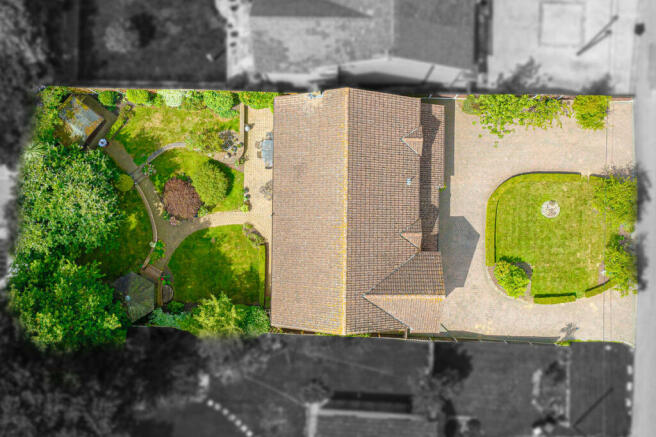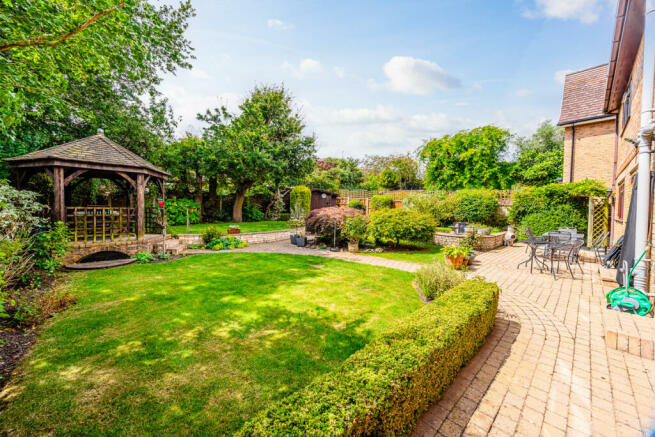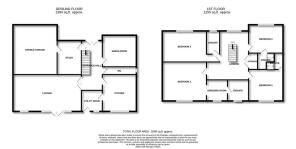Hillside Road, Leigh-on-sea, SS9

- PROPERTY TYPE
Detached
- BEDROOMS
4
- BATHROOMS
4
- SIZE
2,648 sq ft
246 sq m
- TENUREDescribes how you own a property. There are different types of tenure - freehold, leasehold, and commonhold.Read more about tenure in our glossary page.
Freehold
Key features
- Approximately 2700 Sq Ft
- 4 Bedrooms & 4 Bathrooms
- Gallery Landing
- Multiple Reception Rooms
- Bedroom One Offering A Walk Through Dressing Room Into En-Suite
- Integral Double Garage with Access To Side Also
- Located On A Private Road With An In And Out Driveway
- Landscaped South Facing Rear Garden With Multiple Seating Areas
- Walking Distance To Both The Miller & Carter And Bellhouse Restaurant
- Walk Into Cherry Orchard Country Park And Through Into Hockley Woods
Description
The family homes in Eastwood are not only architecturally stunning but also situated within excellent school catchment areas, making them a prime choice for families.
Leigh-on-Sea itself is a vibrant town, offering a rich array of amenities, including boutique shops, gourmet restaurants, and scenic coastal views. The community spirit here is palpable, with numerous local events and activities that foster a welcoming atmosphere.
Whether you're looking for a peaceful family home or a prestigious address, Eastwood in Leigh-on-Sea provides the perfect setting. Embrace a lifestyle of comfort, convenience, and class in this exceptional location.
Elegant and Spacious 4-Bedroom Home with Enchanting Garden and Prime Location. This impressive property features a big double garage—a car lover's delight—and a sweeping in-and-out drive for convenience and style. With 4 luxurious bedrooms, each boasting its own ensuite ensuring comfort and privacy for all residents and guests. Bedroom 1 comes complete with its own dressing room and ensuite, providing ample storage and a luxurious retreat anytime you get ready, this home offers both comfort and sophistication.
The heart of the home, the kitchen, features large windows that overlook the beautiful garden, creating a bright and inviting space for cooking and offers ample potential for extension.
Step outside to the south-facing garden, a paradise for sun lovers. Here, you'll find a charming gazebo, perfect for entertaining guests or enjoying al fresco dining year-round. The garden is adorned with beautiful flowers that bloom throughout the seasons, creating a serene and picturesque setting.
Spanning 2,662 sq ft, this home is situated in a prime location close to The Bell House and Miller and Carter, offering a variety of dining options. Enjoy excellent bus links for easy commuting and explore the scenic surroundings. Close to Cherry Orchard you can enjoy natural beauty of the area with picturesque walking trails, and a serene fishing lake for outdoor recreation.
Don't miss this opportunity to own a stunning home in an idyllic location. Contact us today to schedule a viewing and experience the charm of this beautiful property!
Entrance Hall
8'0" x 19'0" (2.44m x 5.79m)
Oak double door entrance into hall way with engineered oak flooring
Stairs onto first floor landing
One radiator Dado rails cove cornice, ceiling rose with pendant lighting, smooth ceiling
First door on left hand side leads to dining room
Dining Room
12'11" x 12'0" (3.94m x 3.66m)
Has a double glazed bay window looking out to the front of the house.
Cove cornice with coffered ceiling, ceiling rose with hanging pendant lighting along with fitted spot lights.
Dado railing, carpeted flooring, one radiator
Cloakroom
12'11" x 3'0" (3.94m x 0.91m)
Two piece suite comprising of wash basin setting in a wall mounted vanity unit, low level WC, double glazed obscure window to side access cove cornice, smooth ceiling and pendant lighting, tile walls and tile flooring, one radiator
Kitchen
12'11" x 14'0" (3.94m x 4.27m)
Base and wall level units, Corian veneer work surfaces, Corian sink with drainer into work surfaces, integrated fridge freezer, integrated microwave double glazed windows looking out onto the rear of the property. cove cornice, smooth ceilings, fitted spot lights, tiled flooring and tiled splash back, bespoke oak doors made when the house was built with bespoke spindles, stage 4 range style oven inset into chimney breast with an extractor unit above. Door leading into utility room
Utility Room
8'0" x 8'0" (2.44m x 2.44m)
Wall and base level units with laminate surfaces sink and drainer unit inset with space for a washing machine, tumble dryer and freezer. Cove cornice, smooth ceilings and pendant lighting, tiled flooring, tiled splash back. Combination boiler which is wall mounted. Door which provides access to rear garden and window to the side of door.
Living Room
26'0" x 14'0" (7.92m x 4.27m)
Cove cornice, smooth ceilings which are coffered style, two double gazed windows at the rear, double glazed French door opening onto rear garden. Dado rail, carpeted flooring. One radiator bespoke built storage, marble feature fireplace including marble mantle and hearth, fire boat with a gas point
Study
9'3" x 13'0" (2.82m x 3.96m)
Currently being used as an office with cove cornice, smooth ceilings and pendant lighting, carpeted flooring, fitted units one radiator, double gazed window looking out onto the front of the property
Garage
16'10" x 19'0" (5.13m x 5.79m)
Has two up and over doors, a door to the side of the garage where consumer units and meters are. Power and lighting, electric for the up and over door, hard standing flooring
Bedroom 1
16'10" x 14'10" (5.13m x 4.52m)
Cove cornice, smooth ceilings, ceiling rose and pendant lighting with fitted wardrobes carpeted flooring one radiator double gazed window looking out to the rear.
Dressing Room
8'0" x 8'0" (2.44m x 2.44m)
Dressing space double glazed window to the rear, smooth ceiling, ceiling rose, pendant lighting, cove cornice, carpeted flooring, one radiator and door leading to ensuite
Bedroom 1 Ensuite
8'0" x 8'0" (2.44m x 2.44m)
Ensuite is 4 piece suite comprising of a shower cubicle, aqualever with a separate valve for the handheld attachment tiled panel bath, low level WC wash hand basin Wall mounted mixer tap, wall mounted lighted mirror, tiled walls tiled flooring, heated towel rail, double glazing obscured to rear, cove cornice, smooth ceilings, fitted spot lights and extractor fan
Bedroom 2
21'10" x 11'10" (6.65m x 3.61m)
Cove cornice, smooth ceilings, and pendant lighting one radiator double gazed window looking out to the front of the property, loft access, laminate flooring, one radiator and door to ensuite.
Bedroom 2 Ensuite
5'0" x 8'10" (1.52m x 2.69m)
Ensuite is 3 piece suite comprising of walk in shower cubicle, shower head over, pedestal wash hand basin, low level w/c double glazed obscure windows to the front of the property. Cove cornice, smooth ceilings, fitted spotlight, extractor fan, tiled walls, tiled flooring, one radiator
Bedroom 3
13'1" x 12'0" (3.99m x 3.66m)
Double glazed window to rear, cove cornice smooth ceilings, pendant lighting one radiator, carpeted flooring and door to ensuite.
Bedroom 3 Ensuite
6'5" x 6'2" (1.96m x 1.88m)
Ensuite, is 3 piece suite comprising of walk in shower cubicle, shower head over, pedestal wash hand basin, low level w/c double glazed obscure windows to the side of the property. Cove cornice, smooth ceilings, pendant lighting, extractor fan, tiled walls, tiled flooring, one radiator.
Bedroom 4
13'1" x 10'10" (3.99m x 3.3m)
Double glazed window to front, cove cornice, smooth ceilings, pendant lighting, laminate flooring one radiator and door to ensuite.
Bedroom 4 Ensuite
6'5" x 6'2" (1.96m x 1.88m)
Ensuite is a 3 piece suite comprising of walk in shower cubicle, shower head over, pedestal wash hand basin, low level w/c. Cove cornice, smooth ceilings, pendant lighting, tiled walls, tiled flooring, one radiator.
Landing
16'0" x 18'7" (4.88m x 5.66m)
Galleried landing, stairs come up in the center, with a full walk round the galleried landing, cove cornice, smooth ceilings, two ceiling roses, two pendant lights carpeted flooring airing cupboard and double glazed window to front of property and one radiator.
Airing cupboards has system boiler, with emersion heating
Back Garden
Exceptionally wide plot with a south facing garden where you can catch the sun all day, landscape rear garden, block paved seating area as soon as you step out with pathways leading you to both the left and right flank of the garden. Left flank of the garden has a gazebo, gazebo has nice seating area which is stepped up with a decked area for table and chairs. The right flank has a shed. Mature shrub boarders all the way round with lawn area features throughout, some really beautiful plantation carefully thought out in the design of colours for all year round including acers, roses and many more.
Front Garden
Step up with overhanging porch leading to front door entrance. Block paved in and out drive with lawned area to center with bordering hedges and shrubs access into double garage. Side access to rear garden.
- COUNCIL TAXA payment made to your local authority in order to pay for local services like schools, libraries, and refuse collection. The amount you pay depends on the value of the property.Read more about council Tax in our glossary page.
- Ask agent
- PARKINGDetails of how and where vehicles can be parked, and any associated costs.Read more about parking in our glossary page.
- Garage,Driveway,Off street
- GARDENA property has access to an outdoor space, which could be private or shared.
- Yes
- ACCESSIBILITYHow a property has been adapted to meet the needs of vulnerable or disabled individuals.Read more about accessibility in our glossary page.
- Ask agent
Energy performance certificate - ask agent
Hillside Road, Leigh-on-sea, SS9
NEAREST STATIONS
Distances are straight line measurements from the centre of the postcode- Rayleigh Station1.9 miles
- Hockley Station1.9 miles
- Leigh-on-Sea Station2.6 miles
About the agent
From the minute we started Gilbert & Rose our drive was to be different. To be better; to innovate through an unrivalled level of service. We always wanted to go further and deliver more… this will never change.
We realised that the Niche property market required an altogether better, more focused, tailored approach. It is not something we could simply bolt on to the already excellent Gilbert & Rose agency.
Our experience, insight and knowledge means that we can provide a game-cha
Industry affiliations

Notes
Staying secure when looking for property
Ensure you're up to date with our latest advice on how to avoid fraud or scams when looking for property online.
Visit our security centre to find out moreDisclaimer - Property reference RX407511. The information displayed about this property comprises a property advertisement. Rightmove.co.uk makes no warranty as to the accuracy or completeness of the advertisement or any linked or associated information, and Rightmove has no control over the content. This property advertisement does not constitute property particulars. The information is provided and maintained by Niche Homes, Leigh on Sea. Please contact the selling agent or developer directly to obtain any information which may be available under the terms of The Energy Performance of Buildings (Certificates and Inspections) (England and Wales) Regulations 2007 or the Home Report if in relation to a residential property in Scotland.
*This is the average speed from the provider with the fastest broadband package available at this postcode. The average speed displayed is based on the download speeds of at least 50% of customers at peak time (8pm to 10pm). Fibre/cable services at the postcode are subject to availability and may differ between properties within a postcode. Speeds can be affected by a range of technical and environmental factors. The speed at the property may be lower than that listed above. You can check the estimated speed and confirm availability to a property prior to purchasing on the broadband provider's website. Providers may increase charges. The information is provided and maintained by Decision Technologies Limited. **This is indicative only and based on a 2-person household with multiple devices and simultaneous usage. Broadband performance is affected by multiple factors including number of occupants and devices, simultaneous usage, router range etc. For more information speak to your broadband provider.
Map data ©OpenStreetMap contributors.




