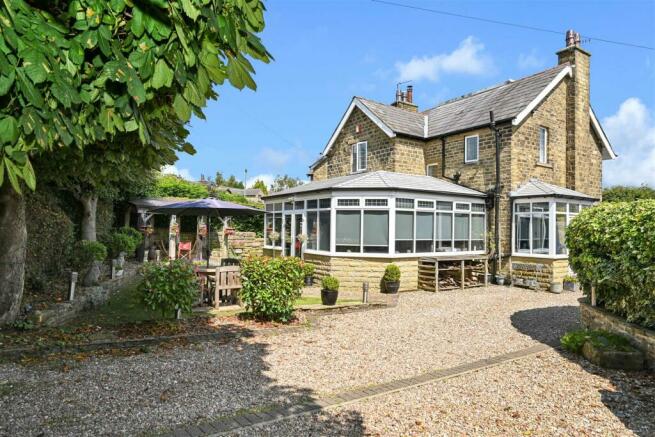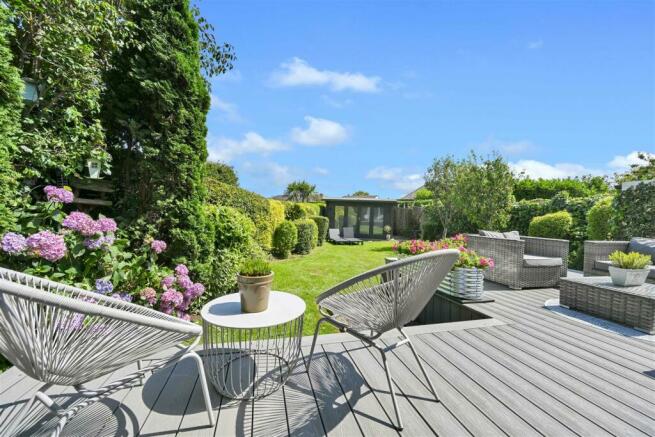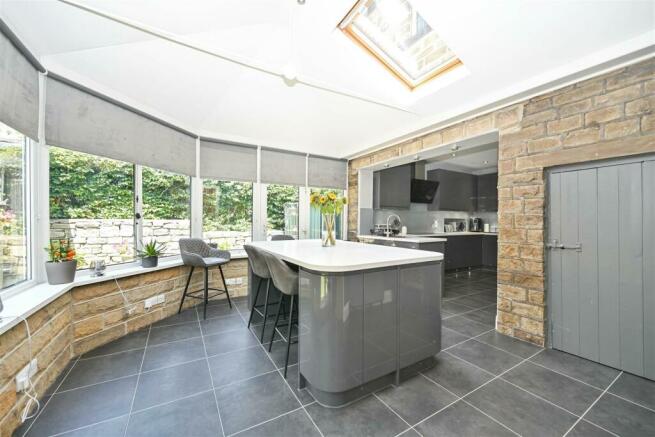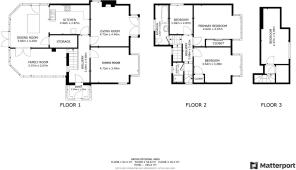Belmont Avenue, Baildon, Shipley

- PROPERTY TYPE
Detached
- BEDROOMS
4
- BATHROOMS
2
- SIZE
Ask agent
- TENUREDescribes how you own a property. There are different types of tenure - freehold, leasehold, and commonhold.Read more about tenure in our glossary page.
Freehold
Key features
- FOUR DOUBLE BEDROOMS
- 1930'S PERIOD RESIDENCE
- PRIVATE GARDENS / GROUNDS WITH REMOTE CONTROLLED GATED ACCESS
- OVER THREE FLOORS WITH LOVELY VIEWS
- CLOSE TO SCHOOLS, THE MOORS AND AMENITIES
- SUPERB OPEN PLAN BREAKFAST KTICHEN WITH CENTRAL ISLAND
- OUTSIDE HOME OFFICE
- PARKING FOR SEVERAL CARS
- NO ONWARD CHAIN
- HUNTERS 360 TOUR
Description
This beautifully presented and rare-to-market stone detached home occupies an enviable manicured garden plot on the highly desirable Belmont Avenue in Baildon. Blending characterful period details with contemporary styles, this first-class family home is set amidst south-facing extensive gardens with an electric gated driveway providing ample off-street parking. With four bedrooms, multiple receptions, a house bathroom plus a separate shower room, and an impressive, large open-plan kitchen diner, this property is the epitome of luxury living.
Built in the 1930s, this attractive stone detached family home boasts secluded, well-stocked gardens surrounding all sides of the property. The ample driveway parking can accommodate three to four vehicles and is accessed via electric gates, adding a touch of modern convenience to this charming residence. The accommodation is remarkably well-presented, and viewings are highly recommended to appreciate the high standard on offer.
The home's layout is thoughtfully planned over three floors. On the ground floor, you are welcomed by a warm and inviting entrance hallway. The formal dining room features a bay window that offers stunning views of the gardens. The lounge, complete with a wood burner and French doors, opens onto a grey composite decked seating terrace, perfect for relaxing. The open-plan fitted kitchen, with a central island, offers modern conveniences and has external access. A snug room adds to the versatility of the living spaces on this floor.
The first floor hosts the large principal bedroom, which includes fitted wardrobes and a feature bay window providing impressive far-reaching views. The second double bedroom also boasts a bay window, while the third good-sized bedroom adds further accommodation. The fully tiled family bathroom and a separate shower room provide ample facilities for a growing family. On the second floor, the fourth double bedroom offers even better views across the Aire Valley and beyond, complemented by a useful storage cupboard.
The property benefits from uPVC double-glazed windows, plantation shutters on the rear elevation, and a gas-fired heating system, ensuring comfort throughout the year. Externally, the property makes a striking impression with its remote-control electric gates, leading to a beautifully secluded and peaceful garden that seamlessly surrounds the house. A large block and gravel driveway provide ample and secure parking for multiple vehicles and lead to a detached garage with an EV charging point. The mature and well-screened borders, along with the lawn and various seating areas, create a tranquil outdoor oasis. The south-facing rear garden is particularly charming, enjoying abundant sunlight throughout the day. It features an elevated composite decked terrace and a garden room/office with lighting and power, making it an inviting and flexible outdoor space.
Located in the popular village of Baildon, this property benefits from a wide variety of amenities, including shops, restaurants, and recreational facilities such as a golf course and sports grounds. The rural location offers moorland countryside nearby, while still allowing daily commuting by rail to Leeds and Bradford. The motorway and air networks are also within easy reach. Additionally, the area is close to the World Heritage site of Saltaire and the green corridor of the Leeds Liverpool Canal, providing scenic walks and a national cycle path. This property truly offers the perfect blend of rural charm and modern convenience.
Brochures
Belmont Avenue, Baildon, Shipley- COUNCIL TAXA payment made to your local authority in order to pay for local services like schools, libraries, and refuse collection. The amount you pay depends on the value of the property.Read more about council Tax in our glossary page.
- Band: E
- PARKINGDetails of how and where vehicles can be parked, and any associated costs.Read more about parking in our glossary page.
- Yes
- GARDENA property has access to an outdoor space, which could be private or shared.
- Yes
- ACCESSIBILITYHow a property has been adapted to meet the needs of vulnerable or disabled individuals.Read more about accessibility in our glossary page.
- Ask agent
Belmont Avenue, Baildon, Shipley
NEAREST STATIONS
Distances are straight line measurements from the centre of the postcode- Baildon Station1.0 miles
- Saltaire Station0.9 miles
- Shipley Station1.1 miles
About the agent
Whether you want to downsize, expand your property portfolio, or buy your first home, our experienced team are on hand to make it an easy process.
Get in touch today to see how we can help.
Our services
-Free online or in-person property valuation
-Fully managed sales process including accompanied viewings and in-branch mortgage services
-24/7 access to your My Hunters portal where you can see upcoming viewings and read feedback
-Lettings packages ranging f
Notes
Staying secure when looking for property
Ensure you're up to date with our latest advice on how to avoid fraud or scams when looking for property online.
Visit our security centre to find out moreDisclaimer - Property reference 33272832. The information displayed about this property comprises a property advertisement. Rightmove.co.uk makes no warranty as to the accuracy or completeness of the advertisement or any linked or associated information, and Rightmove has no control over the content. This property advertisement does not constitute property particulars. The information is provided and maintained by Hunters, Yeadon, Guiseley and Surrounding. Please contact the selling agent or developer directly to obtain any information which may be available under the terms of The Energy Performance of Buildings (Certificates and Inspections) (England and Wales) Regulations 2007 or the Home Report if in relation to a residential property in Scotland.
*This is the average speed from the provider with the fastest broadband package available at this postcode. The average speed displayed is based on the download speeds of at least 50% of customers at peak time (8pm to 10pm). Fibre/cable services at the postcode are subject to availability and may differ between properties within a postcode. Speeds can be affected by a range of technical and environmental factors. The speed at the property may be lower than that listed above. You can check the estimated speed and confirm availability to a property prior to purchasing on the broadband provider's website. Providers may increase charges. The information is provided and maintained by Decision Technologies Limited. **This is indicative only and based on a 2-person household with multiple devices and simultaneous usage. Broadband performance is affected by multiple factors including number of occupants and devices, simultaneous usage, router range etc. For more information speak to your broadband provider.
Map data ©OpenStreetMap contributors.




