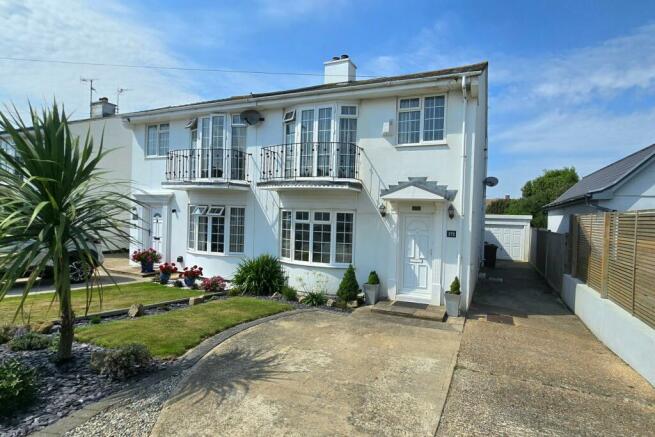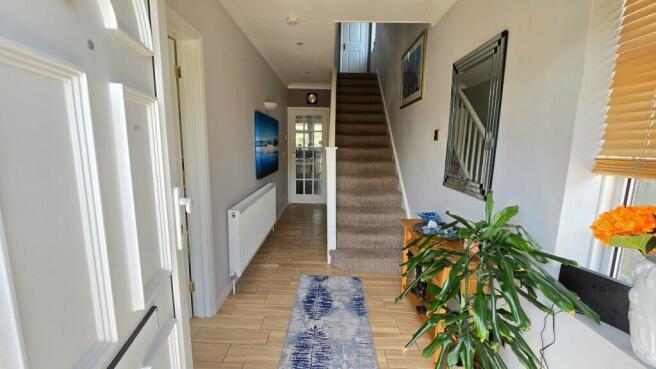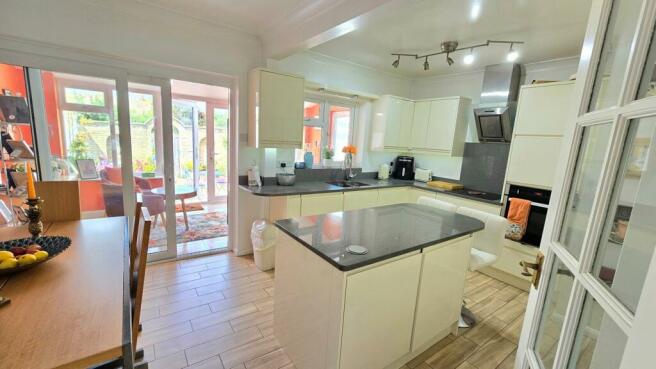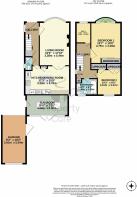
Cooden Drive, Bexhill-on-Sea, TN39
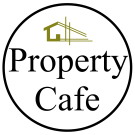
- PROPERTY TYPE
Semi-Detached
- BEDROOMS
3
- BATHROOMS
1
- SIZE
Ask agent
- TENUREDescribes how you own a property. There are different types of tenure - freehold, leasehold, and commonhold.Read more about tenure in our glossary page.
Freehold
Key features
- Just On Market !!!...
- Neo-Georgian Style House
- Three Well Presented Bedrooms
- Modern Re-Fitted Kitchen
- Spacious South Facing Lounge
- Sun Room / Conservatory
- Timber Built Home Office /Lodge
- Immaculate Decor Throughout
- garage & off road parking
- Highly Sought After Location
Description
Property Cafe Are Delighted To Offer For Sale : Situated in a much sought after location within walking distance of Cooden Beach and Cooden railway station can be found this immaculate and beautifully presented Three Bedroom Neo-Georgian style semi-detached house. Accommodation and benefits include: An Immaculate inner hallway giving access to a spacious South facing Lounge, beautifully presented & modern open plan fitted kitchen-diner, sun-room/conservatory & modern ground floor cloakroom/W.C. On the first floor there is a bright and spacious landing that gives access to all three bedrooms and a beautifully presented family bathroom. As you will note from the adjacent photos & floor plan the property is both immaculate & spacious throughout and central heated and fully double-glazed. To the rear there is lovely low maintenance area of garden that has been divided into two sections with the initial area being an enclosed patio area with gated arch leading through to a pleasant rear area of garden with timber built shed and spacious wooden lodge (ideal home office) which has power & light and currently used as a hobbies room. To the front & side there is ample parking leading to the single garage. For any additional details or to arrange to view please contact Property Cafe on
Front Entrance
UPVC front door opening into the inner Hallway, carpeted stairs rising to the first floor, coved ceiling, wall mounted central heating thermostat, telephone point, built-in under stairs storage cupboard, ceramic tiled flooring, radiator, Georgian style double-glazed window to the side, door into the lounge.
Lounge (Reception)
18' 7" into bay x 10' 9" (5.66m x 3.28m). Coved ceiling, two wall light points, picture light, feature fireplace with marble insert and hearth, decorative surround and real flame gas fire incorporated, two radiators, T.V. aerial point, telephone point, ceramic tiled flooring, double-glazed Georgian style bay window to the front, access through to the dining room.
Kitchen - Diner
A beautifully presented Kitchen-diner with an extensive range of units finished in white with contemporary composite stone work surfaces, built in sink unit with mixer tap & drainer, ample fitted units with : Concealed built in fridge, oven, hob & extractor hood, concealed microwave, corner carousel unit, built in dish washer, matching central Island unit with ample storage, ceramic tiled floor. The kitchen area opens to a good size dining area with ample space for a good size table, double-glazed window to the rear & patio doors out to the conservatory.
Conservatory
15' 3" x 7' 6" (4.65m x 2.29m). The conservatory has a solid, insulated, plaster boarded & tiled roof with two Sklylight window, wall mounted gas boiler, T.V. aerial point, wall light point, tiled flooring, double-glazed windows and patio doors to the rear garden.
Ground Floor W.C
Cloakroom/W.C. Artexed ceiling with recessed Halogen spot lights, fully tiled walls, modern fitted white suite comprising low level flush W.C. with concealed cistern, wall mounted wash hand basin with chrome mixer tap, fitted display cabinet, recessed spot lighting, carpet as fitted, double-glazed Georgian style patterned window to the side.
Landing
Access to loft space via hatch, coved ceiling, radiator, built-in airing cupboard housing lagged hot water cylinder and shelving for linen, carpet as fitted, double-glazed Georgian style window to the side, doors to all rooms.
Bedroom 1
17' x 10' 9" (5.18m x 3.28m). Coved ceiling, built-in double wardrobe with sliding doors, double radiator, carpet as fitted, double-glazed full length Georgian style windows and French doors to the front with the latter giving access to the Juliet balcony. Balcony: Enclosed by iron railings and benefiting from a Southerly aspect and sea views.
Bedroom 2
10' 1" x 8' 4" (3.07m x 2.54m). Radiator, double wardrobe & good size single wardrobe, carpet as fitted, double-glazed window to the rear overlooking the garden.
Bedroom 3
7' 10" x 5' 10" (2.39m x 1.78m). Coved ceiling, a range of built-in wardrobes, carpet as fitted, double-glazed Georgian style window to the front.
Bathroom
An immaculate re-fitted bathroom, spot lights, fully tiled walls, modern fitted white suite comprising; panelled bath, wash hand basin encased in vanity unit, low level flush W.C. with concealed cistern, fitted storage units, fitted spot lights, double-glazed window to the rear.
Gardens
Front Garden. Laid to lawn being open planned with well stocked flower and shrub borders partly laid with shingle. To the side there is a concrete driveway providing off road parking for several vehicles and leading to the garage.
Rear Garden : Currently divided into two areas of garden. Leading off the conservatory there is an enclosed area of patio with ample space to relax and entertain. A arched gateway leads to the rear section of garden which has a timber built shed and to the rear there is a large Wooden Lodge/ Home office with power and light.
Garage
18' 8" x 9' (5.69m x 2.74m). Up and over door, power and light supplied, double-glazed patterned window to the rear and personal door to the side which gives access to the rear garden.
Brochures
Brochure 1- COUNCIL TAXA payment made to your local authority in order to pay for local services like schools, libraries, and refuse collection. The amount you pay depends on the value of the property.Read more about council Tax in our glossary page.
- Ask agent
- PARKINGDetails of how and where vehicles can be parked, and any associated costs.Read more about parking in our glossary page.
- Yes
- GARDENA property has access to an outdoor space, which could be private or shared.
- Yes
- ACCESSIBILITYHow a property has been adapted to meet the needs of vulnerable or disabled individuals.Read more about accessibility in our glossary page.
- Ask agent
Energy performance certificate - ask agent
Cooden Drive, Bexhill-on-Sea, TN39
NEAREST STATIONS
Distances are straight line measurements from the centre of the postcode- Cooden Beach Station0.2 miles
- Collington Station1.2 miles
- Normans Bay Station2.0 miles



18 YEARS OF TRYING TO BE DIFFERENT
We are 18 years old this year. Since opening our doors in 2006 we have tried to be different from the run of the mill high street estate agents. Our approach has always been to offer a calm and welcoming atmosphere in all our offices to hopefully make the whole moving experience a less stressful one. Our staff are chosen not only for there estate agent ability but more importantly how they treat the general public. We hope you will visit us where a warm welcome and a hot cup of coffee awaits you.
FLOORPLANS ON ALL OUR DETAILSIn addition all of our properties benefit from full colour floor plans, detailed descriptions and multiple colour photos. Along with our in-house Mortgage Advisor, we can recommend quality local solicitors and surveyors, making us a truly one stop Estate Agency. Please feel free to pop in to our office next time you are in town where a nice cup of coffee and a warm welcome awaits you.
WE ONLY CHARGE 1% REGARDLESS OF YOUR PRICEDespite offering arguably the most comprehensive service in Bexhill we still only charge you 1% + vat, regardless of your selling price. Please feel free to pop in to our office next time you are in town where a nice cup of coffee and a warm welcome awaits you.
VIDEO TOURSWe are delighted to announce that all our properties now come with video tours. This is a FREE OF CHARGE service we offer to all our sellers. Good Internet advertising is the difference from selling and achieving a great price to having your property hanging around on the market. Get your property seen more by advertising with Property Cafe. Give us a call today and we will explain how we do things differently.
OUR NEW WEBSITECheck out our new website. it's brimming with new features including a dedicated tenant page, landlord login area and guides to Bexhill.
www.propertycafe.co
Scott White and Darran Cohen
Company Directors
Notes
Staying secure when looking for property
Ensure you're up to date with our latest advice on how to avoid fraud or scams when looking for property online.
Visit our security centre to find out moreDisclaimer - Property reference 28017331. The information displayed about this property comprises a property advertisement. Rightmove.co.uk makes no warranty as to the accuracy or completeness of the advertisement or any linked or associated information, and Rightmove has no control over the content. This property advertisement does not constitute property particulars. The information is provided and maintained by The Property Cafe, Bexhill on Sea. Please contact the selling agent or developer directly to obtain any information which may be available under the terms of The Energy Performance of Buildings (Certificates and Inspections) (England and Wales) Regulations 2007 or the Home Report if in relation to a residential property in Scotland.
*This is the average speed from the provider with the fastest broadband package available at this postcode. The average speed displayed is based on the download speeds of at least 50% of customers at peak time (8pm to 10pm). Fibre/cable services at the postcode are subject to availability and may differ between properties within a postcode. Speeds can be affected by a range of technical and environmental factors. The speed at the property may be lower than that listed above. You can check the estimated speed and confirm availability to a property prior to purchasing on the broadband provider's website. Providers may increase charges. The information is provided and maintained by Decision Technologies Limited. **This is indicative only and based on a 2-person household with multiple devices and simultaneous usage. Broadband performance is affected by multiple factors including number of occupants and devices, simultaneous usage, router range etc. For more information speak to your broadband provider.
Map data ©OpenStreetMap contributors.
