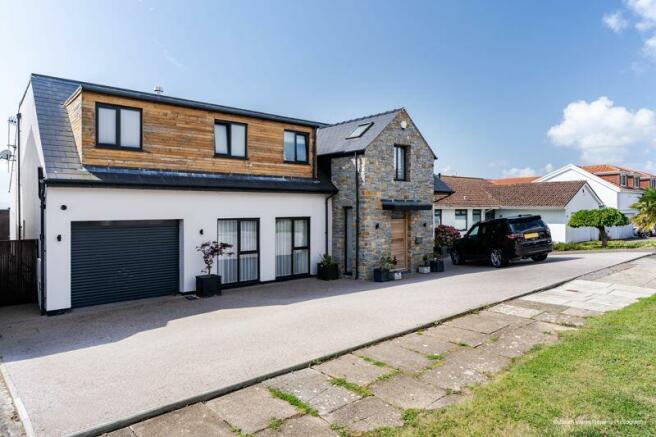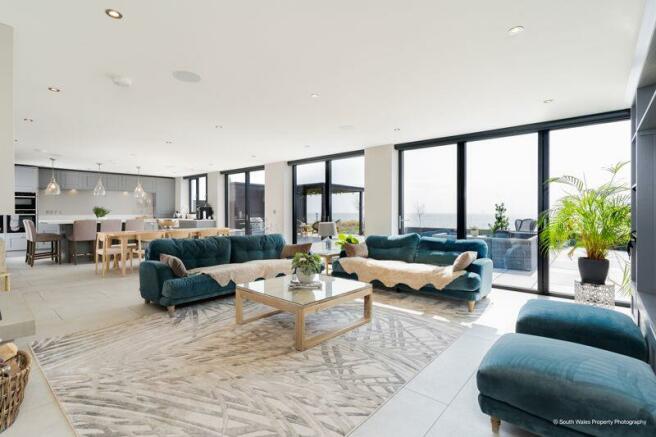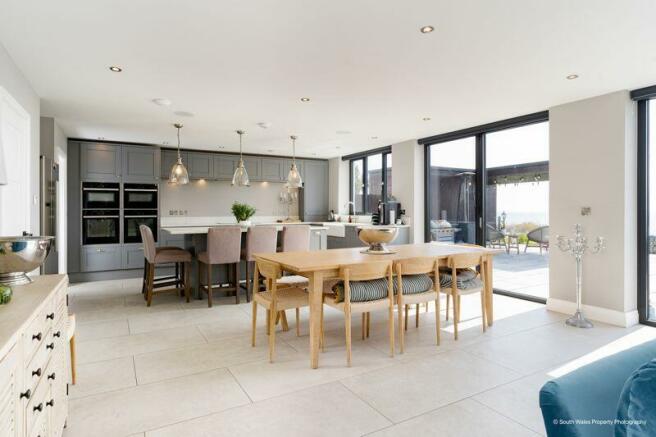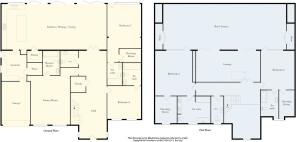Lynmouth Drive, Sully

- PROPERTY TYPE
Detached
- BEDROOMS
5
- BATHROOMS
5
- SIZE
Ask agent
- TENUREDescribes how you own a property. There are different types of tenure - freehold, leasehold, and commonhold.Read more about tenure in our glossary page.
Freehold
Key features
- A completely rebuilt seafronting detached house
- Impressive panoramic views across the Bristol Channel
- South facing garden
- Up to five double bedrooms, but very versatile accommodation
- Just shy of 4000 square foot of living accommodation
- Extensive off road parking and garage
- Modern and elegant open plan living / dining space with kitchen
- First floor living room
- Sonos system throughout the house, including the garden
- High quality finish throughout
Description
Accommodation
Ground Floor
Entrance Hall
An extremely elegant and welcoming entrance hall with sight lines straight through the property and across the Bristol Channel as well as up to the first floor gallery landing. Rich oak vintage parquet flooring from Broadleaf Timber that runs through most of the ground floor. Under floor heating. Bespoke oak staircase to the first floor. Doors to the living / dining / kitchen, three bedrooms and the cloakroom. Built in coat cupboard. Oak front door with aluminium double glazed windows to either side and one above at a high level. Two Velux windows. Recessed lights.
Living / Dining Room / Kitchen
40' 4'' x 17' 9'' (12.3m x 5.4m)
A truly impressive main living space across the back of the property, opening out onto the garden and with superb views over the Bristol Channel. Tiled floor with under floor heating. Aluminium double glazed bi-fold doors onto the garden. Fitted kitchen comprising a range of wall units and base units plus central island, all with Shaker style doors, quartz work surfaces and matching upstands. Integrated appliances including two Neff touch control slide and hide electric ovens, two Neff combi-microwaves, five zone induction hob and dishwasher, Bosch counter level fridge and freezer and a Lamona extractor hood. Twin bowl ceramic sink. Pantry (1.8m x 1.4m) with fitted shelving. Recessed lights throughout the space and feature pendant lighting over the island. The living area has TV and data points. Ceiling speaker.
Laundry
9' 10'' x 11' 10'' (3m x 3.6m)
Accessed from the kitchen and providing very practical additional space. Matching kitchen units and quartz work surfaces. Single bowl counter sunk ceramic sink. Plumbing for a washing machine and dryer. Built-in cupboard. Raised dog shower. Tiled floor with under floor heating. Aluminium double glazed window to the side.
Games Room / Gym / Bedroom 5
15' 1'' x 18' 8'' (4.6m x 5.7m)
A versatile room, currently utilised as a home gym but equally suited to being a games room, reception room or ground floor bedroom with en-suite shower room. Aluminium double glazed windows to the front. Vintage oak block flooring. Recessed lights and ceiling speaker. Central heating radiator. Power, data and TV points. Door to the en-suite.
En-Suite
6' 7'' x 10' 2'' (2m x 3.1m)
Pocelain tiled floor and walls from Porcelanosa. Suite comprising a walk-in shower, WC and wash hand basin with storage below. Heated towel rail. Recessed lights. Extractor fan. Shaver points.
Cloakroom
6' 11'' x 6' 7'' (2.1m x 2m)
WC and wash hand basin with storage below. Tiled floor - with under floor heating - and walls. Recessed lights. Extractor fan.
Bedroom 3
13' 1'' x 17' 1'' (4m x 5.2m)
The larger of the ground floor bedrooms, with dressing room and en-suite. Vintage oak wood block flooring with under floor heating. Aluminium double glazed door and window to the rear into the garden and with Bristol Channel Views. Central heating radiator. Power, TV and data points. Recessed lights and ceiling speaker. Doors to the dressing room and en-suite.
Dressing Room
8' 6'' x 5' 3'' (2.6m x 1.6m)
Fitted clothes storage. Power points. Recessed lights.
En-Suite
5' 11'' x 8' 10'' (1.8m x 2.7m)
Porcelain wall and floor tiles from Porcelanosa. Suite comprising a walk-in shower, WC and wash hand basin with storage below. Recessed lights. Heated towel rail. Shaver points. Extractor fan.
Bedroom 4
12' 2'' x 12' 10'' (3.7m x 3.9m)
Double bedroom with aluminium double glazed window to the front. Vintage oak flooring with under floor heating. Central heating radiator. Recessed lights and ceiling speaker. Power, data and TV points. Door to the en-suite.
En-Suite
5' 11'' x 8' 10'' (1.8m x 2.7m)
Suite comprising a walk-in shower, WC and wash hand basin with storage below. Porcelain floor and wall tiles from Porcelanosa. Heated towel rail. Recessed lights. Extractor fan. Shaver points.
First Floor
Landing
Oak staircase from the ground floor and matching vintage oak block flooring. Recessed lights. Glazed panel doors into the lounge and doors into both bedrooms and the WC. Power points. Central heating radiator.
Lounge
24' 7'' x 12' 2'' (7.5m x 3.7m)
A most impressive sitting room with access onto the roof terrace and far reaching views across the garden and Bristol Channel. Two sets of aluminium bifold doors onto the terrace. Vintage oak block flooring. Two central heating radiators. Power, TV and data points. Recessed lights. Recess for TV and a fitted contemporary gas fire. Skylight.
Bedroom 1
14' 5'' x 17' 5'' (4.4m x 5.3m)
The main bedroom, with dressing room, luxurious en-suite and direct access onto the roof terrace which gives stunning views across the Bristol Channel. Fitted carpet. Aluminium double glazed window and door onto the terrace. Recessed lights. Central heating radiator. Power and TV points. Doors to the en-suite and dressing room.
Dressing Room
8' 6'' x 10' 6'' (2.6m x 3.2m)
Fitted carpet. Aluminium double glazed window to the front. Fitted storage. Recessed lights. Power points.
En-Suite
12' 2'' x 10' 6'' (3.7m x 3.2m)
A luxurious main en-suite with suite comprising a bathub, walk-in shower cubicle, twin bowl wash basins with storage below and a WC. Heated towel rail. Recessed lights. Shaver points. Aluminium double glazed window to the front with fitted blinds. Porcelain tiled floor and walls from Porcelanosa.
Bedroom 2
12' 6'' x 14' 9'' (3.8m x 4.5m)
The second first floor double bedroom, again with aluminium double glazed window and door onto the terrace. Fitted carpet. Power, TV and data points. Central heating radiator. Recessed lights. Doors to the dressing room and en-suite.
Dressing Room
5' 3'' x 10' 2'' (1.6m x 3.1m)
Fitted carpet. Aluminium double glazed window to the front. Fitted storage. Recessed lights. Power points.
En-Suite
6' 11'' x 10' 2'' (2.1m x 3.1m)
Suite comprising a walk-in shower, WC and wash hand basin with storage below. Heated towel rail. Porcelain floor and wall tiles from Porcelanosa. Aluminium double glazed window to the front. Shaver points. Recessed lights.
WC
4' 11'' x 10' 6'' (1.5m x 3.2m)
Porcelain tiled floor and walls, from Porcelanosa. Suite comprising a WC and wash hand basin with storage below. Recessed lights. Heated towel rail. Aluminium double glazed window to the front with fitted Roman blind.
Outside
Front
The property benefits from a large resin bound gravel driveway that provides extensive off road parking for a number of cars. Attractive cedar front door with matching dormer cladding. External canopty over the front door. Outside lights.
Garage
An integral garage with garage door to the front from the driveway and a door at the rear into the laundry.
Roof Terrace
47' 3'' x 17' 1'' (14.4m x 5.2m)
A very spacious roof terrace with southerly aspect and views across the Bristol Channel. Storage cupboards on both sides. Porclain paved floor. Glass balustrade. Outside lights. External speakers. Power points.
Rear Garden
A superb rear garden with southerly aspect and endless view across the Bristol Channel. Direct access from the house onto the porcelain paved patio with seating and dining space along with pergola and store room. The patio steps down onto the lawn which is lined with mature planting. Outside tap, lighting and power points.
Additional Information
Freehold
The property is held on a freehold basis (WA311818).
Council Tax Band
The Council Tax band for this property is H, which equates to a charge of £3,901.34 for the year 2024/25.
Approximate Gross Internal Area
3982 sq ft / 370 sq m.
Sound and Data
The property benefits from a Sonos system throughout with ceiling speakers in all main rooms and in the rear garden, as well as enhanced WiFi to ensure high speed conectivity in all parts of the house.
Utilities
The property is connected to mains electricity, gas, water and sewerage services.
Brochures
Property BrochureFull Details- COUNCIL TAXA payment made to your local authority in order to pay for local services like schools, libraries, and refuse collection. The amount you pay depends on the value of the property.Read more about council Tax in our glossary page.
- Band: H
- PARKINGDetails of how and where vehicles can be parked, and any associated costs.Read more about parking in our glossary page.
- Yes
- GARDENA property has access to an outdoor space, which could be private or shared.
- Yes
- ACCESSIBILITYHow a property has been adapted to meet the needs of vulnerable or disabled individuals.Read more about accessibility in our glossary page.
- Ask agent
Energy performance certificate - ask agent
Lynmouth Drive, Sully
NEAREST STATIONS
Distances are straight line measurements from the centre of the postcode- Cadoxton Station1.4 miles
- Barry Docks Station1.8 miles
- Dinas Powys Station1.9 miles
About the agent
Love living here as much as we do!
With family links to Penarth dating back to the nineteenth century, when David set up the agency in 1969, he located it in the heart of his much-loved home town.
More than 50 years later, David Baker & Co remains a family business. Still living here, working alongside other local businesses, and championing community causes, our heritage isn't just something we're proud of, it's an asset that helps us sell your home.
We're from Penar
Industry affiliations



Notes
Staying secure when looking for property
Ensure you're up to date with our latest advice on how to avoid fraud or scams when looking for property online.
Visit our security centre to find out moreDisclaimer - Property reference 10789008. The information displayed about this property comprises a property advertisement. Rightmove.co.uk makes no warranty as to the accuracy or completeness of the advertisement or any linked or associated information, and Rightmove has no control over the content. This property advertisement does not constitute property particulars. The information is provided and maintained by David Baker, Penarth. Please contact the selling agent or developer directly to obtain any information which may be available under the terms of The Energy Performance of Buildings (Certificates and Inspections) (England and Wales) Regulations 2007 or the Home Report if in relation to a residential property in Scotland.
*This is the average speed from the provider with the fastest broadband package available at this postcode. The average speed displayed is based on the download speeds of at least 50% of customers at peak time (8pm to 10pm). Fibre/cable services at the postcode are subject to availability and may differ between properties within a postcode. Speeds can be affected by a range of technical and environmental factors. The speed at the property may be lower than that listed above. You can check the estimated speed and confirm availability to a property prior to purchasing on the broadband provider's website. Providers may increase charges. The information is provided and maintained by Decision Technologies Limited. **This is indicative only and based on a 2-person household with multiple devices and simultaneous usage. Broadband performance is affected by multiple factors including number of occupants and devices, simultaneous usage, router range etc. For more information speak to your broadband provider.
Map data ©OpenStreetMap contributors.




