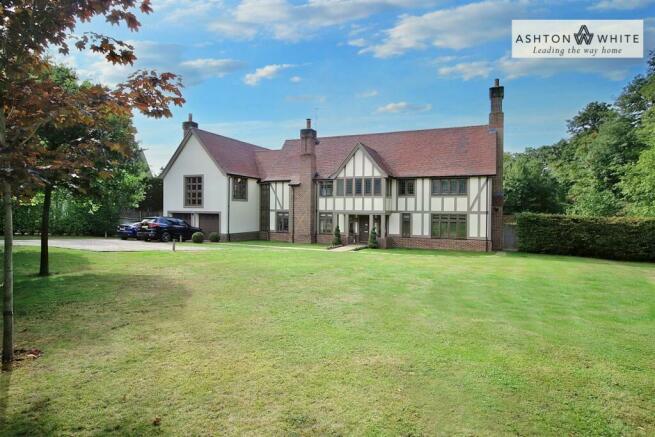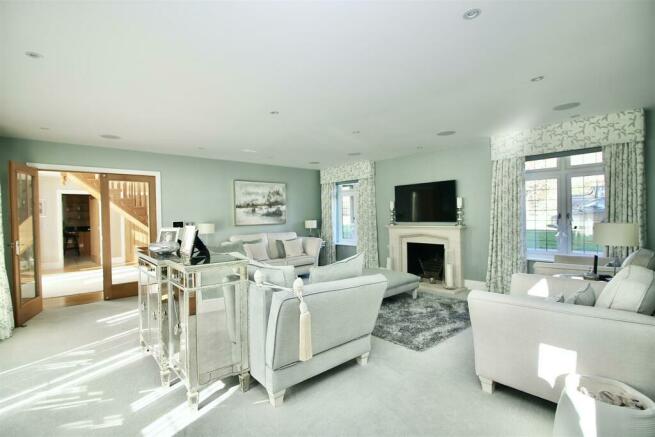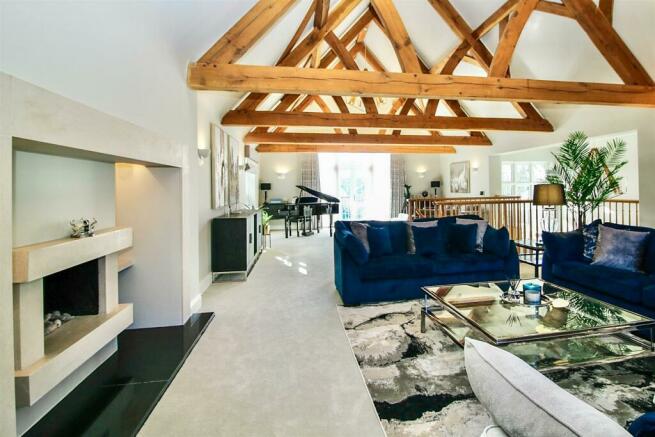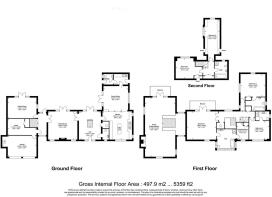
Hereward Mount, Stock, Ingatestone
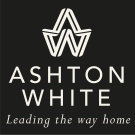
- PROPERTY TYPE
Detached
- BEDROOMS
5
- BATHROOMS
4
- SIZE
5,276 sq ft
490 sq m
- TENUREDescribes how you own a property. There are different types of tenure - freehold, leasehold, and commonhold.Read more about tenure in our glossary page.
Freehold
Key features
- STUNNING FAMILY HOME OF AROUND 5,300 SQFT
- FOUR RECEPTION ROOM INCLUDING 40' DRAWING ROOM WITH OAK BEAMED CEILING
- SPACIOUS FIVE TO SIX DOUBLE BEDROOMS
- PRINCIPLE BEDROOM SUITE WITH VAULTED CEILING & CONCEALED DRESSING ROOM
- THREE FURTHER EN-SUITE'S
- SOUTH FACING CORNER PLOT OF 0.77 ACRES & SECLUDED WRAP-AROUND GARDEN
- DOUBLE GARAGE WITH EV CHARGING POINT
- IMMACULATELY PRESENTED THROUGHOUT
- CLOSE TO LOCAL AMENITIES & LEISURE/SPA & GOLF CENTRES
- PLANNING PERMISSION GRANTED FOR FURTHER ACCOMMODATION
Description
You enter the property via the stunning reception hall featuring a grand oak staircase leading to the first floor. On the ground floor are the reception rooms, including a sitting room (previously a formal dining room), a family/cinema room, and a study. An additional oak staircase leads up to the grand drawing room on the first floor extending 40ft. This magnificent room boasts an 18' tall, oak beamed vaulted ceiling and a balcony that overlooks the garden. Back on the ground floor is the split-level kitchen and dining room, complete with integrated appliances and a large central island. To the rear of the house, you will find a utility room and a second cloakroom.
The main first floor accommodation comprises a luxurious master bedroom suite. This suite includes a spacious bedroom with a vaulted ceiling, a balcony facing the garden, and a concealed dressing area. The suite also features a generous en-suite bath and shower room, as well as an additional dressing room that can be utilized as a sixth bedroom. There are two further large bedroom suites.The second floor, offers two additional double bedrooms and a shower and bathroom.
Entrance Hall - 5.69m x 4.45m (18'8 x 14'7) -
Sitting Room - 5.89m x 5.69m (19'4 x 18'8) -
Kitchen - 5.94m x 5.79m (19'6 x 19) -
Dining Room - 4.98m x 4.98m (16'4 x 16'4) -
Grand Drawing Room - 12.19m x 6.10m (40 x 20) -
Utility Room - 2.82m x 2.18m (9'3 x 7'2) -
Two Ground Floor Cloakrooms -
Family Room/Cinema - 5.79m x 4.19m (19 x 13'9) -
Study - 5.79m max x 3.25m (19 max x 10'8) -
Master Bedroom With En-Suite - 5.89m x 5.89m (19'4 x 19'4) -
Dressing Room - 3.45m x 2.51m (11'4 x 8'3) -
Bedroom Two With En-Suite - 5.03m x 4.57m (16'6 x 15) -
Bedroom Three With En-Suite - 4.06m x 4.04m (13'4 x 13'3) -
Bedroom Four - 5.41m x 4.11m (17'9 x 13'6) -
Bedroom Five - 7.01m x 3.10m (23 x 10'2) -
Bathroom - 3.45m x 2.57m (11'4 x 8'5) -
Double Garage - 6.91m x 4.27m (22'8 x 14) -
The property benefits from underfloor heating on the ground floor and gas heating for the upper levels all controlled via Heat Mieser System. The lighting, television and sound systems are all of which can be controlled via the control 4 system through the wall- mounted tablets.
STEP OUTSIDE
Access to Mansfield Hall is through an electric gated entrance, leading to a spacious gravel driveway and a double garage with a 7kw electric car charging port by EO. The plot extends to approximately 0.77 acres and includes extensive lawns, mature trees, hedges, and a paved garden terrace and decking areas, providing the perfect space for entertaining. Planning permission has been granted for a further double story extension, offering scope for additional development and accommodation.
Situated within walking distance to various local amenities, including four public houses, shops, a hotel and spa, and a golf club, Mansfield Hall offers a perfect balance between village life and convenience. Furthermore, it is just a short drive to Billericay, Ingatestone, Shenfield, and Chelmsford Mainline Train Stations, all of which provide easy access to London in under 30 minutes. Junction 16 of the A12 can also be reached in just 5 minutes, making Mansfield Hall ideally located for commuters.
LOCATION
Perfectly placed to enjoy village life, within walking distance to the many local amenities, including 4 public houses, local shops, Hotel and Spa facilities and Golf Club, yet just a short drive to Billericay, Brentwood, Ingatestone, Shenfield and Chelmsford Mainline Train Stations.
Brochures
Hereward Mount, Stock, IngatestoneBrochure- COUNCIL TAXA payment made to your local authority in order to pay for local services like schools, libraries, and refuse collection. The amount you pay depends on the value of the property.Read more about council Tax in our glossary page.
- Band: H
- PARKINGDetails of how and where vehicles can be parked, and any associated costs.Read more about parking in our glossary page.
- Yes
- GARDENA property has access to an outdoor space, which could be private or shared.
- Yes
- ACCESSIBILITYHow a property has been adapted to meet the needs of vulnerable or disabled individuals.Read more about accessibility in our glossary page.
- Ask agent
Hereward Mount, Stock, Ingatestone
NEAREST STATIONS
Distances are straight line measurements from the centre of the postcode- Billericay Station2.0 miles
- Ingatestone Station2.2 miles
- Wickford Station4.8 miles
About the agent
At the heart of Ashton White are our property obsessed directors and friends of over 30 years, Mark Reeve and Chris White, who are so into everything property, have done very little else but buy, sell, let, build, advise and sell some more since they were in short trousers.
Industry affiliations


Notes
Staying secure when looking for property
Ensure you're up to date with our latest advice on how to avoid fraud or scams when looking for property online.
Visit our security centre to find out moreDisclaimer - Property reference 33272541. The information displayed about this property comprises a property advertisement. Rightmove.co.uk makes no warranty as to the accuracy or completeness of the advertisement or any linked or associated information, and Rightmove has no control over the content. This property advertisement does not constitute property particulars. The information is provided and maintained by Ashton White, Billericay. Please contact the selling agent or developer directly to obtain any information which may be available under the terms of The Energy Performance of Buildings (Certificates and Inspections) (England and Wales) Regulations 2007 or the Home Report if in relation to a residential property in Scotland.
*This is the average speed from the provider with the fastest broadband package available at this postcode. The average speed displayed is based on the download speeds of at least 50% of customers at peak time (8pm to 10pm). Fibre/cable services at the postcode are subject to availability and may differ between properties within a postcode. Speeds can be affected by a range of technical and environmental factors. The speed at the property may be lower than that listed above. You can check the estimated speed and confirm availability to a property prior to purchasing on the broadband provider's website. Providers may increase charges. The information is provided and maintained by Decision Technologies Limited. **This is indicative only and based on a 2-person household with multiple devices and simultaneous usage. Broadband performance is affected by multiple factors including number of occupants and devices, simultaneous usage, router range etc. For more information speak to your broadband provider.
Map data ©OpenStreetMap contributors.
