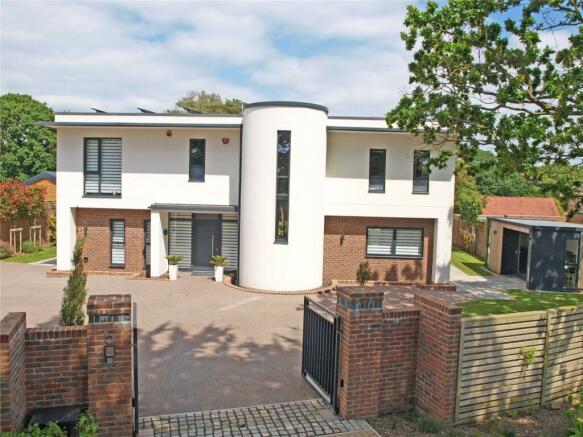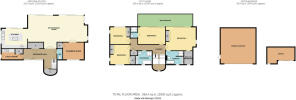
Barton Common Road, Barton On Sea, Hampshire, BH25

- PROPERTY TYPE
Detached
- BEDROOMS
4
- BATHROOMS
3
- SIZE
Ask agent
- TENUREDescribes how you own a property. There are different types of tenure - freehold, leasehold, and commonhold.Read more about tenure in our glossary page.
Freehold
Description
Front door to:
Reception Hall
Understairs storage cupboard, large walk in store, engineered oak flooring with underfloor heating.
Cloakroom
Being partly tiled comprising inset wash hand basin with two soft close drawers below, low level w.c., tiled flooring.
Sitting/Dining Room 35'4" x 16'2" (10.77m x 4.93m)
Glazed doors from reception hall. Engineered oak flooring with underfloor heating, two pairs of sliding doors to landscaped gardens. Through to:
Kitchen 14'11" x 13' (4.55m x 3.96m)
Impressive kitchen comprising quartz work surfaces with Quooker hot water tap and two sinks units with excellent range of soft close drawers and cupboards below, central island unit with Siemens induction hob complete with extraction, further soft close storage cupboards incorporating breakfast bar, inset Siemens double oven with combination microwave and plate warmer below, integrated dishwasher, built in fridge, further freezer and wine cooler, engineered oak flooring with underfloor heating, sliding doors to the landscaped gardens.
Access from the main sitting room to:
Gymnasium/Media Room 12'1" x 10'3" (3.68m x 3.12m)
LG air conditioning unit, inset lighting, built in shelved storage cupboard, window to front.
Utility Room 12'10" x 6'6" (3.9m x 1.98m)
Comprising single bowl single drainer sink unit with mixer tap, work surface with washing machine and dryer below, range of matching wall mounted cupboards, tiled flooring, window to front, built in airing cupboard housing pressurised hot water cylinder. Door to side.
Impressive curved staircase to:
First Floor Landing
Inset lighting. Built in storage cupboard housing central ventilation system.
Bedroom One 17'9" x 14'2" (5.4m x 4.32m)
Excellent range of built in wardrobe cupboards, window to side, underfloor heating, walk in wardrobe with hanging rail and shelving. Sliding doors to impressive terrace with glazed screen, overlooking the beautiful rear gardens.
En Suite Bath/Shower Room
Comprising twin sink units with mixer taps, soft close storage cupboards below, low level w.c., bath with hand held shower attachment, walk in tiled double shower with fixed head shower over and further hand held attachment, tiled flooring with underfloor heating, heated towel rail, window to front.
Bedroom Two 16'2" x 10'7" (4.93m x 3.23m)
Inset lighting, underfloor heating, sliding doors to impressive terrace with glazed screen, overlooking the landscaped gardens. Door to:
En Suite Shower Room
Comprising inset wash hand basin with mixer tap and soft close storage cupboards below, low level w.c., tiled shower cubicle with fixed head shower over and further hand held attachment, tiled underfloor heating, heated towel rail.
Bedroom Three 11'9" x 11'9" (3.58m x 3.58m)
Built in wardrobe cupboards, further shelved storage cupboards, windows overlooking front and side, underfloor heating.
Bedroom Four 11'10" x 10'3" (3.6m x 3.12m)
Built in wardrobe cupboards incorporating shelved storage cupboard, two full length windows to side and rear.
Main Bath/Shower Room
Being fully tiled comprising inset wash hand basin with mixer tap, good sized soft close storage drawers below, low level w.c., bath with hand held attachment, tiled shower cubicle with fixed head shower over and further hand held attachment, tiled underfloor heating, heated towel rail, window to front.
Outside
Creek House is a secure gated development with driveway leading to number 5. Electric vehicular gates with walling and fencing lead to the front of the property, being well landscaped, laid to lawn with mature shrubbery. There is parking for a minimum of four cars with turning area.
Detached Garage 21' x 21' (6.4m x 6.4m)
Electric roller up and over door, ample power and lighting, further personnel door. EV charger.
To the right hand side of the property there is:
Studio/Home Office 16'4" (4.98) x 9'8" (2.95) narrowing to 7'10" (2.4)
Underfloor heating, window, sliding patio door.
Paved pathway leads to:
The Rear Gardens
being well screened by walling and fencing with large terrace extending the full width of the property, leading to lawned gardens, enjoying a semi rural aspect. There is a further paved sun terrace to the rear of the garden.
Note
Superbly situation in a small prestigious development of just six properties. Creek House is a short walk from Barton Common and the cliff top, whilst the market town of Lymington and the pretty village of Milford on Sea/Keyhaven are close by. The New Forest National Park is within a short drive, as is the main line station in New Milton. direct to London Waterloo.
The property, built in 2021 benefits from solar panelling, an air source heat pump and is highly insulated with full fibre internet connected.
- COUNCIL TAXA payment made to your local authority in order to pay for local services like schools, libraries, and refuse collection. The amount you pay depends on the value of the property.Read more about council Tax in our glossary page.
- Band: G
- PARKINGDetails of how and where vehicles can be parked, and any associated costs.Read more about parking in our glossary page.
- Yes
- GARDENA property has access to an outdoor space, which could be private or shared.
- Yes
- ACCESSIBILITYHow a property has been adapted to meet the needs of vulnerable or disabled individuals.Read more about accessibility in our glossary page.
- Ask agent
Energy performance certificate - ask agent
Barton Common Road, Barton On Sea, Hampshire, BH25
NEAREST STATIONS
Distances are straight line measurements from the centre of the postcode- New Milton Station1.2 miles
- Hinton Admiral Station3.0 miles
- Sway Station3.5 miles

Hayward Fox are the area's largest Independent firm of estate agents in the New Forest and Lymington area, covering every aspect of sales and lettings.
We offer unparalleled coverage in the area with offices in Brockenhurst, Lymington, Milford on Sea, New Milton and Sway. Each branch has a team of enthusiastic and knowledgeable staff overseen by directors with years of experience, offering honest and trustworthy advice in order to achieve the best possible price for your home.
Hayward Fox's offices are all located in prime locations and are fitted out with the latest technology and eye catching LED window displays so whether you are selling, buying, letting or renting we look forward to being of service to you.
Notes
Staying secure when looking for property
Ensure you're up to date with our latest advice on how to avoid fraud or scams when looking for property online.
Visit our security centre to find out moreDisclaimer - Property reference NEM240073. The information displayed about this property comprises a property advertisement. Rightmove.co.uk makes no warranty as to the accuracy or completeness of the advertisement or any linked or associated information, and Rightmove has no control over the content. This property advertisement does not constitute property particulars. The information is provided and maintained by Hayward Fox, New Milton. Please contact the selling agent or developer directly to obtain any information which may be available under the terms of The Energy Performance of Buildings (Certificates and Inspections) (England and Wales) Regulations 2007 or the Home Report if in relation to a residential property in Scotland.
*This is the average speed from the provider with the fastest broadband package available at this postcode. The average speed displayed is based on the download speeds of at least 50% of customers at peak time (8pm to 10pm). Fibre/cable services at the postcode are subject to availability and may differ between properties within a postcode. Speeds can be affected by a range of technical and environmental factors. The speed at the property may be lower than that listed above. You can check the estimated speed and confirm availability to a property prior to purchasing on the broadband provider's website. Providers may increase charges. The information is provided and maintained by Decision Technologies Limited. **This is indicative only and based on a 2-person household with multiple devices and simultaneous usage. Broadband performance is affected by multiple factors including number of occupants and devices, simultaneous usage, router range etc. For more information speak to your broadband provider.
Map data ©OpenStreetMap contributors.





