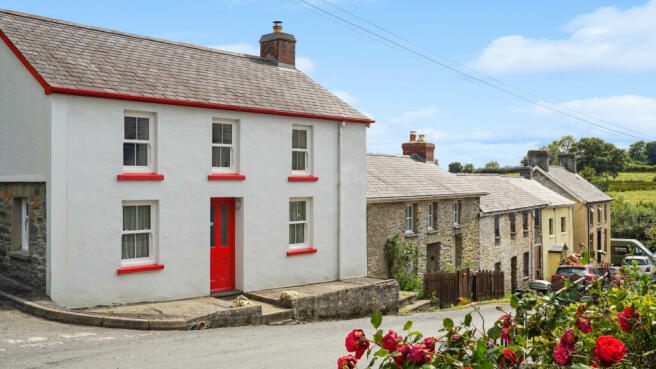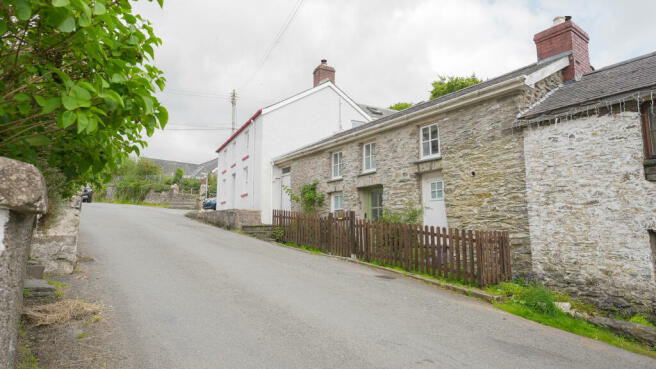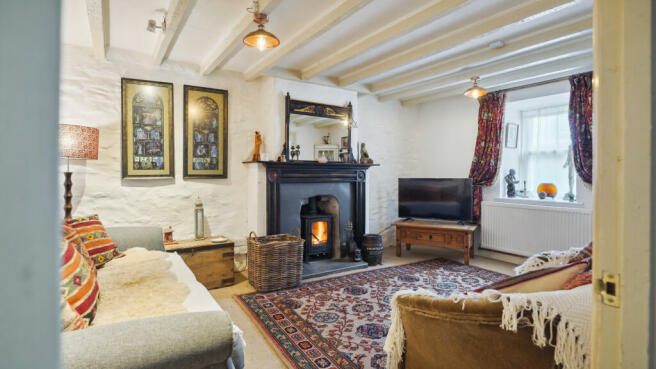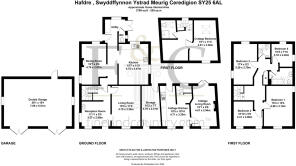Hafdre, Swyddffynnon, Ystrad Meurig, Ceredigion

- PROPERTY TYPE
Cottage
- BEDROOMS
5
- BATHROOMS
4
- SIZE
1,485 sq ft
138 sq m
- TENUREDescribes how you own a property. There are different types of tenure - freehold, leasehold, and commonhold.Read more about tenure in our glossary page.
Freehold
Description
This large home also benefits from a study / reception room, cozy sitting room, good size kitchen with adjacent dining room, utility room, cloakroom and to the first floor, four good sized bedrooms. The one bedroom cottage has its own entrance door and rear garden. Hafdre also enjoys a very significant and well maintained rear garden area in two parts, one of which is bordered by a stream and has excellent home growing areas (the owners will be leaving a large polytunnel, fruit and vegetable beds) and to the rear of the property, there is also a significant sized double garage ideal for workshop area as well as parking two vehicles. The property has been re-engineered with air source heat pump & solar panels generating electricity and enjoys an EPC rating of A. viewing highly recommended to appreciate the space and character on offer with this property in this delightful rural setting.
**MAIN HOUSE**
GROUND FLOOR
Reception Room:
3.43m x 3.07m
Dual aspect, with Belfast sink and radiator.
Inner Hallway:
With stairs to first floor accommodation and doors
to Living Room.
Living Room:
33.83m x 4.72m
Front aspect with lovely fireplace with solid fuel wood burner (fully certified with flu lining), radiator and connecting door to Reception Room.
Dining Room:
1.75m x 2.95m
Dual aspect with quarry tiled flooring, fireplace with multi fuel range (in working order, although outdated regulations, can be removed on request) and exposed beams.
Kitchen:
3.05m x 4.88m
Comprising 1½ bowl single drainer stainless steel sink unit with mixer tap. Base units with worktops over, radiator, electric heating boiler, integrated dishwasher, exposed beams and cooker point.
Utility Room:
2.34m x 2.67m
With single bowl sink unit, plumbing for automatic washing machine and tiled flooring.
Cloakroom:
FIRST FLOOR
First Floor Landing:
With access to roof space, radiator and large airing cupboard.
Bedroom One:
3.23m x 4.67m
Dual aspect and two radiators.
Bedroom Two:
2.97m x 3.38m
Front aspect, recess cupboard and radiator.
Bedroom Three:
2.9m x 4.7m
Dual aspect and radiator.
Bedroom Four:
3.25m x 2.74m
Dual aspect and radiator.
Family Bathroom:
1.96m x 2.31m
Bath with Triton shower over & screen. Low level WC, pedestal wash hand basin, radiator, shaver / light point, Velux window, radiator, part tiled walls and cupboard.
Shower Room:
1.4m x 1.75m
Comprising shower cubicle, low level WC, wash hand basin, Velux window, wall mounted fan heater and shaver / light point.
**ANNEXE**
With newly installed mains, fire alarms & fire safety regulation certificate. The Annexe benefits from the air source heat pump & solar panels generating electricity from the main house. outline planning from the council for holiday let consent.
Kitchen:
3.23m x 4.14m
Front aspect, with single drainer sink unit with mixer tap, one base unit and work top over, plumbing for washing machine or dishwasher, tiled flooring, spotlights and stairs to first floor accommodation.
Living Room:
2.16m x 4.42m
With exposed wooden floor, fireplace with solid fuel wood burner (fully certified with flu lining), french doors to rear and spot lights.
Bedroom:
2.9m x 4.27m
Front aspect, velux window and exposed wooden flooring.
Shower Room:
1.88m x 2.01m
With low level WC, shower cubicle with Triton shower, pedestal wash hand basin, shaver / light point, Velux window and storage cupboard.
Double Garage:
5.49m x 7.92m
With concrete flooring, new electrics suitable for high wattage equipment, numerous sockets and two double doors. Addiitonally, there is external parking for two vehicles.
Services:
Mains electricity and water. Private drainage.
Area Information:
There's a school bus that runs through the Village to the local school and the property is within walking distance of the main cycle path. Additionally, the property is on the edge of the Nature Reserve Cors Caron alongside several other wildlife areas such as Strata Florida and the Abbey just down the road.
Exterior:
There's a woodshed/storage area that separates the main house from the cottage.
Directions:
There are several alternate routes to the property. We would suggest the following for the first inspection. Proceed south from Aberystwyth to Penparcau, turn left onto the A4120 Devils Bridge road and turn immediately right onto the B4340
Pontrhydfendigaid road and proceed to Tynygraig before branching right (opposite the chapel) and proceed over the cross roads to Swyddffynnon. The property is on the village square opposite the former primary school.
Brochures
Brochure - Hafdre, Swyddffynnon, Ystrad Meurig, Ce- COUNCIL TAXA payment made to your local authority in order to pay for local services like schools, libraries, and refuse collection. The amount you pay depends on the value of the property.Read more about council Tax in our glossary page.
- Ask agent
- PARKINGDetails of how and where vehicles can be parked, and any associated costs.Read more about parking in our glossary page.
- Yes
- GARDENA property has access to an outdoor space, which could be private or shared.
- Yes
- ACCESSIBILITYHow a property has been adapted to meet the needs of vulnerable or disabled individuals.Read more about accessibility in our glossary page.
- Ask agent
Hafdre, Swyddffynnon, Ystrad Meurig, Ceredigion
NEAREST STATIONS
Distances are straight line measurements from the centre of the postcode- Aberystwyth Station11.5 miles
About the agent
Fine and Country West Wales, Aberystwyth
The Gallery Station Approach Alexandra Road, Aberystwyth, SY23 1LH

During March 2022, Fine and Country West Wales scooped the prestigious Top Operator in Wales Award at the Fine and Country Conference in Westminster. Nigel Salmon, Managing Director was understandably delighted with the award which was the culmination of 18 months worth of hard work. Fine and Country was introduced into the Wonderful Mid and West Wales area for the first time by Nigel and his team in the late summer of 2020 during the pandemic. Nigel thanks all his clients, friends and famil
Industry affiliations

Notes
Staying secure when looking for property
Ensure you're up to date with our latest advice on how to avoid fraud or scams when looking for property online.
Visit our security centre to find out moreDisclaimer - Property reference FTR-74596231. The information displayed about this property comprises a property advertisement. Rightmove.co.uk makes no warranty as to the accuracy or completeness of the advertisement or any linked or associated information, and Rightmove has no control over the content. This property advertisement does not constitute property particulars. The information is provided and maintained by Fine and Country West Wales, Aberystwyth. Please contact the selling agent or developer directly to obtain any information which may be available under the terms of The Energy Performance of Buildings (Certificates and Inspections) (England and Wales) Regulations 2007 or the Home Report if in relation to a residential property in Scotland.
*This is the average speed from the provider with the fastest broadband package available at this postcode. The average speed displayed is based on the download speeds of at least 50% of customers at peak time (8pm to 10pm). Fibre/cable services at the postcode are subject to availability and may differ between properties within a postcode. Speeds can be affected by a range of technical and environmental factors. The speed at the property may be lower than that listed above. You can check the estimated speed and confirm availability to a property prior to purchasing on the broadband provider's website. Providers may increase charges. The information is provided and maintained by Decision Technologies Limited. **This is indicative only and based on a 2-person household with multiple devices and simultaneous usage. Broadband performance is affected by multiple factors including number of occupants and devices, simultaneous usage, router range etc. For more information speak to your broadband provider.
Map data ©OpenStreetMap contributors.




