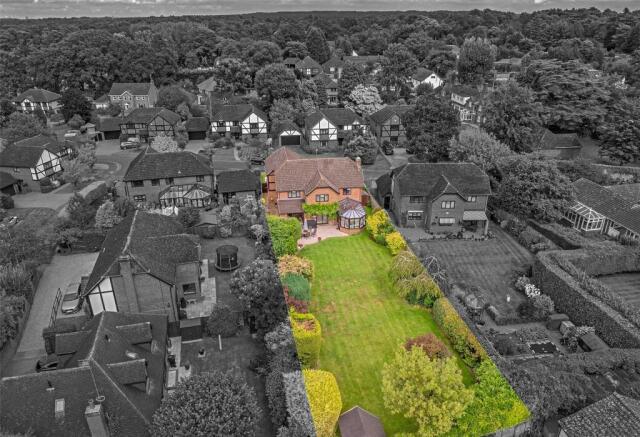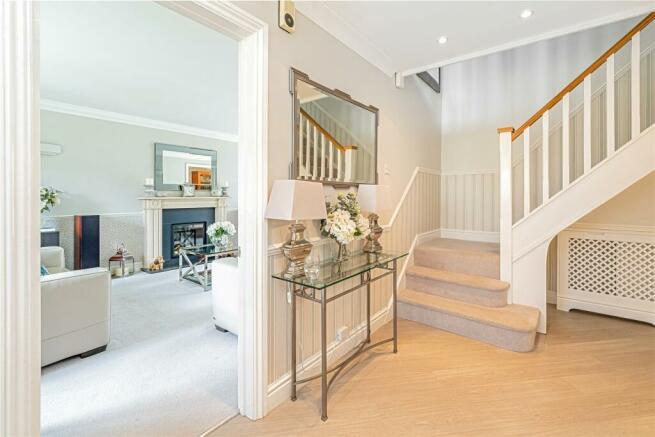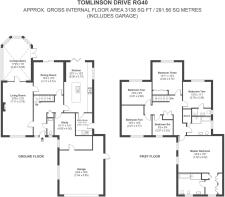
Tomlinson Drive, Finchampstead, Wokingham, Berkshire, RG40

- PROPERTY TYPE
Detached
- BEDROOMS
6
- BATHROOMS
3
- SIZE
Ask agent
- TENUREDescribes how you own a property. There are different types of tenure - freehold, leasehold, and commonhold.Read more about tenure in our glossary page.
Freehold
Key features
- Two En-Suites
- High End Bespoke Kitchen with Neff Appliances
- Sauna Room
- 0.25 Acre Plot
- Three Extensions
- Available First Time since New
- Double Garage
- Desirable Cul-de-Sac
Description
This non-estate location in the South of Wokingham allows for a high degree of privacy whilst remaining conveniently located. All important amenities including a primary school, supermarket, doctors, dentist and pharmacy lie within a half mile of this grand home. Despite being semi-rural, a commuter will still find easy connections here for both the M4 and M3, in addition to local train stations to major rail links such as Reading, London Stations and Gatwick Airport. Tomlinson Drive is one of those roads where opportunities to become a resident are few and far between, with a significant number of the houses on this tree-lined road still belonging to its original occupants – which is testament to the build quality, the friendly community and the calibre of family home found here.
The property is approached via a gravelled driveway with enough provision to park four cars with ease. The large covered porch area adds to the welcoming feeling of this property and leads into a modern Karndean floored hallway with a hall cupboard for coats and shoes, and a downstairs cloakroom. Leading from the hall on the left is the living room, boasting an impressive 23ft in length and has a modern gas log centrepiece fireplace at the heart. At the rear of the lounge is an impressive very recently refurbished conservatory, with features including Herringbone Karndean flooring and an UltraFrame Livinroom roof, windows and patio doors. The main hallway leads further to the main dining room with ample space for hosting, and has sliding patio doors to the patio area and garden. Further access from the hallway leads to a large L-shaped study room, which also provides internal access to the integral double garage. This front aspect study is a versatile space that could be used as a playroom/2nd reception room/study as desired, or is even large enough to be configured for dual zones. The remaining room accessed from the hall is the recently renovated and impressive kitchen/dining space – a bespoke creation by a high-end local company. The design of this room is exquisite, including numerous smart storage solutions, integrated Neff appliances, a Quooker boiling water tap, integrated dual-zone wine cooler and discrete waste/recycling bins, all surrounding a large feature central island. There is room for casual dining in this room also with a large space at the far end to house a dining table and chairs, plus a breakfast bar on the central island. Bi-fold doors open from this impressive room onto the patio and garden area to provide an overall excellent entertaining space. A separate utility room adjoins the kitchen and concludes the downstairs accommodation.
Upstairs, there is more than enough space for any growing family, with a total of 6 bedrooms. The 450 square foot master suite is an incredibly impressive area, comprising a large air-conditioned bedroom, leading to a dressing room with built-in wardrobes, and onto a recently refurbished contemporary five-piece en-suite. This large fully porcelain tiled en-suite has underfloor heating, a large Merlyn frameless powered shower enclosure, a double-ended bath, bidet, and high-end cabinets and fittings. Of the five other bedrooms, four are very generous doubles, one of which is currently deployed as a guest bedroom with a second en-suite. The main family bathroom is a modernised four-piece, with a bespoke power shower area incorporating body jets, in addition to having a separate bathtub. This area of the upstairs has been cleverly redesigned by the owners to incorporate a separately accessed sauna room from within the family bathroom, bringing a luxurious spa-like experience into the home.
The rear garden is also one of the stand out features of this home, encompassing a significant proportion of the 0.25 acre plot. This is the perfect spot for hosting family gatherings of any stature. The garden, despite its impressive size, is extremely private and benefits from all day sun with its South-West facing aspect. In addition to a large patio area, this beautifully landscaped garden has a large lawn area, mature trees, borders and flower beds. There is also enough space to each side of the property to offer additional discrete storage, as required.
This commanding property in Finchampstead is conveniently located near to the popular market town of Wokingham, being just 3 miles away. Wokingham has ample amenities including a wide range of shops, restaurants, cafes, bars, a cinema and various transport links. For those who prioritise local green space, the property is within striking distance of California Country Park, Simons Wood and The Finchampstead Ridges, offering a wide choice for leisure walks. Excellent local state schools serve the area, in addition to a number of much sought-after private schools.
Brochures
Particulars- COUNCIL TAXA payment made to your local authority in order to pay for local services like schools, libraries, and refuse collection. The amount you pay depends on the value of the property.Read more about council Tax in our glossary page.
- Band: G
- PARKINGDetails of how and where vehicles can be parked, and any associated costs.Read more about parking in our glossary page.
- Yes
- GARDENA property has access to an outdoor space, which could be private or shared.
- Yes
- ACCESSIBILITYHow a property has been adapted to meet the needs of vulnerable or disabled individuals.Read more about accessibility in our glossary page.
- Ask agent
Tomlinson Drive, Finchampstead, Wokingham, Berkshire, RG40
NEAREST STATIONS
Distances are straight line measurements from the centre of the postcode- Crowthorne Station1.4 miles
- Wokingham Station2.2 miles
- Sandhurst Station2.9 miles
About the agent
With Prospect Homes of Distinction, we go further than your average agent and provide a service as unique as your home.
Our expert agents will create a package of bespoke marketing for your property. Combining traditional marketing with innovative video technology, we showcase your property like no other agent.
By devoting ourselves to the marketing of your luxury property, we ensure that your home will be seen at it's very best locally, nationally and internationally.
Notes
Staying secure when looking for property
Ensure you're up to date with our latest advice on how to avoid fraud or scams when looking for property online.
Visit our security centre to find out moreDisclaimer - Property reference PHD150379. The information displayed about this property comprises a property advertisement. Rightmove.co.uk makes no warranty as to the accuracy or completeness of the advertisement or any linked or associated information, and Rightmove has no control over the content. This property advertisement does not constitute property particulars. The information is provided and maintained by Prospect Homes of Distinction, Covering Berkshire. Please contact the selling agent or developer directly to obtain any information which may be available under the terms of The Energy Performance of Buildings (Certificates and Inspections) (England and Wales) Regulations 2007 or the Home Report if in relation to a residential property in Scotland.
*This is the average speed from the provider with the fastest broadband package available at this postcode. The average speed displayed is based on the download speeds of at least 50% of customers at peak time (8pm to 10pm). Fibre/cable services at the postcode are subject to availability and may differ between properties within a postcode. Speeds can be affected by a range of technical and environmental factors. The speed at the property may be lower than that listed above. You can check the estimated speed and confirm availability to a property prior to purchasing on the broadband provider's website. Providers may increase charges. The information is provided and maintained by Decision Technologies Limited. **This is indicative only and based on a 2-person household with multiple devices and simultaneous usage. Broadband performance is affected by multiple factors including number of occupants and devices, simultaneous usage, router range etc. For more information speak to your broadband provider.
Map data ©OpenStreetMap contributors.





