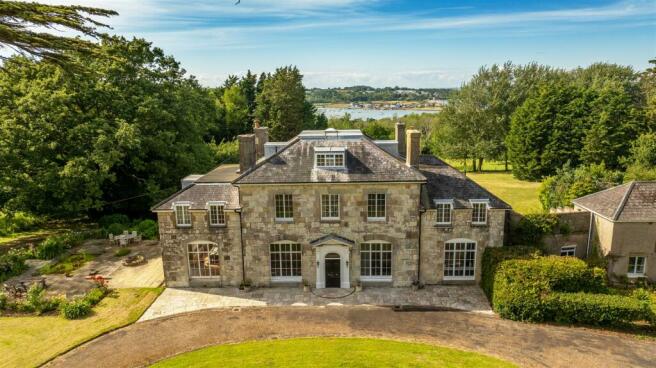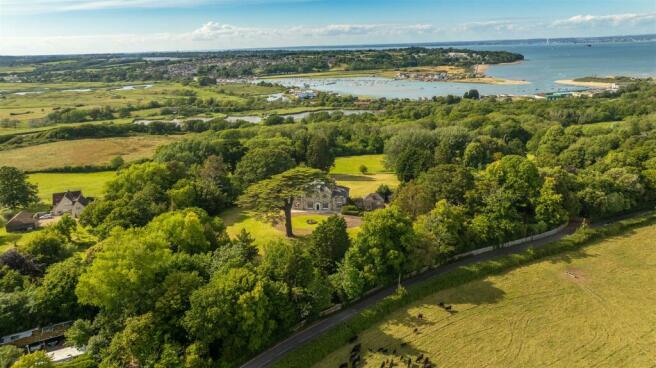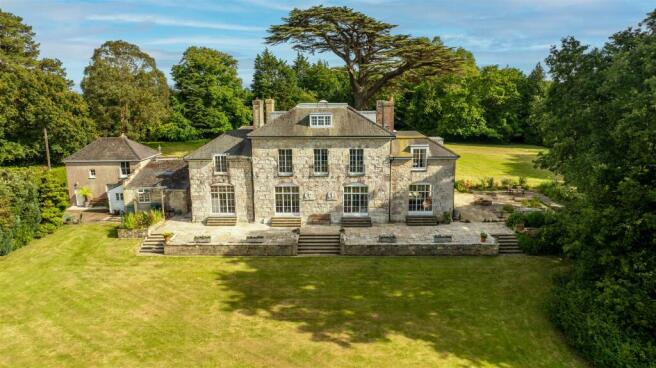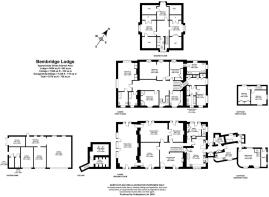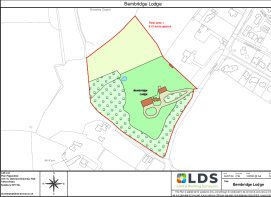Bembridge, Isle of Wight

- PROPERTY TYPE
Manor House
- BEDROOMS
8
- BATHROOMS
4
- SIZE
8,170 sq ft
759 sq m
- TENUREDescribes how you own a property. There are different types of tenure - freehold, leasehold, and commonhold.Read more about tenure in our glossary page.
Freehold
Key features
- STUNNING GEORGIAN PERIOD HOME
- GRAND RECEPTION ROOMS
- ANCILLARY 2 BEDROOM COTTAGE
- 8 ACRES OF BEAUTFUL PRIVATE GARDENS INC 3 ACRE PADDOCK
- SUBSTANTIAL GARAGE
- GLORIOUS HARBOUR VIEWS
Description
Accommodation
Entrance Hall | Drawing Room | Dining Room | Library | Kitchen | Billiard Room
Eight Bedrooms | Four Bathrooms
Two Bedroom Self Contained Cottage
Grounds
5 Acres of Gardens & Woodland | Large Driveway sweeping around Central Fountain | 3 Acre Paddock
Outbuildings
Garage of approx. 100m2 | Workshops | Solid Fuel & Logs Store
Distances
Bembridge Harbour 500 meters. Fishbourne 11 miles. Ryde 7.6 miles (with high speed passenger links to Portsmouth, connecting with trains to London Waterloo) (All distances are approximate)
Bembridge Lodge
Bembridge Lodge’s construction dates back to approximately the 1820’s. This Grade II Listed family home enjoys commanding views over gardens, woodland and The Solent to Portsmouth in the distance. Surrounded by 8 acres of garden and paddock, this remarkable property is built from Island stone, with light pouring through tall windows in every room, offering a range of impressive and grand reception rooms, in addition to accommodation extending to eight bedrooms. The listing in 1967 specifies an array of wonderful features, including ornate architrave detailing with gold paintwork and the unique self-supporting cantilever stone staircase, all of which is in excellent condition, yet the house represents an ideal opportunity for renovation and modernisation. The Lodge enjoys a particularly private position and comprises an excellent package including a self-contained two bedroom cottage arranged over two floors, ideal for providing an annexe for letting income, housekeeper or guest accommodation. There is also a substantial garage complex containing three separate bays, a workshop along with wood, oil and coal stores. The kitchen garden beyond the garage offers plenty of productive space.
Grounds
The house sits within its own maintained gardens enjoying spectacular sea views. Largely laid to lawn, there is a grass meadow amongst magnificent woodland providing magnificent walks, a pond, kitchen garden and various wells, around the grounds of the house, providing a delightful setting with formal lawns bordered by mature woodland framing a glorious Solent view. A driveway sweeps from the road to a turning circle beside a colossal ancient Cedar tree, from which the impressive front elevation of Bembridge Lodge can be observed with the sea beyond. A large flagstone terrace wraps around the property giving several areas for outdoor dining, entertaining and enjoying the sunny aspect and sea views. In a westerly aspect, there are glorious views over Natural Landscapes (formerly AONB) toward Brading Down and on the eastern side of the house is a large driveway in front of the garage. A range of beds and garden stores are concealed from view in the old kitchen garden.
The Island
Only 23 miles by 13 miles, and a short sea crossing from the mainland, the Island has a unique atmosphere boasting many attributes, not least of which is its slower pace of life and its own microclimate. It enjoys unspoilt villages and fine seaside resorts with many miles of impressive coastal scenery. With safe sandy beaches, it is a place for sailing, windsurfing and swimming, ideal for both young and old.
Bembridge
The Village has a good range of small shops for everyday needs, including an excellent fishmonger with freshly caught fish, a farm shop, a butcher, delicatessen and several good restaurants and a coffee shop. A more comprehensive range of shopping facilities is available in the county town of Newport (13 miles) and the nearby town of Ryde (7 miles). Located close to the eastern most point of the Island, Bembridge Harbour has extensive mooring facilities and two sailing clubs and there are wonderful coastal walks and sandy beaches accessible directly from the property. There are shallow beaches, perfect for swimming, kite-surfing and beach-combing.
Accommodation
Ground Floor
Entrance
A flag stone step and a pair of timber doors beneath arched fanlight.
Reception Hall
A light and airy hall with flag stone floors, fireplace and high ceilings with ornate alcove detail. The principal rooms have wonderful hand carved door architraves with gold leaf lion head mouldings.
Dining Room
A room of generous proportions, with fireplace and full height window overlooking the lower garden.
Drawing Room
A well-appointed room with gold painted ceiling moulding and grand double doors from the dining room. Open fireplace housing electric fire and garden and Solent views.
Billiard Room
This impressive 50m2 room has triple aspect windows enjoying glorious Solent views and to the west through woodland to Nunwell Down. Fireplace and pendant lighting shade over a full size billiard table. Traditional column radiators at each end and alcove shelving either side of the fireplace.
Library
Overlooking the front aspect with a wealth of book shelving, high ceilings, dado rail and open fireplace. This well-proportioned room is particularly versatile and could be arranged as a TV or family room.
Kitchen / Breakfast Room
A fantastic space with plenty of natural light entering through dual aspect windows overlooking the front gardens and approach to the south. High ceilings and a range of Formica under-counter and wall-mounted storage units, incorporating a large stainless steel twin sink with drainers and mixer tap over. Pale blue coal fired Aga. Freestanding oven and space for a fridge/freezer.
Pantry
Located on the northern side with flagstone floor and marble tops with shelving and game hooks.
Cellar
Stone stairs descend to a cellar which is partitioned into two with original wine store shelving and a large Plant Room housing two oil fired boilers and well with sump pump powered by both battery and mains electricity.
Utility Room
With plenty of wall hanging space in addition to a worktop over space and plumbing for a washing machine or tumble dryer.
W.C.
With marble vanity unit wash basin and towel rail.
First Floor
The unique self-supported cantilever stone staircase rises and turns to an expansive light galleried landing. The first floor comprises four double bedrooms, one single bedroom and four bathrooms. The majority of bedrooms have built in wardrobe storage and views over the grounds, whilst the principal bedroom suite enjoys views over gardens, woodland and The Solent through a pair of original juliet balcony windows with original shutters in addition to a Dressing Room and generous Ensuite.
Second Floor
Occupying the substantial roof space of the house, the second floor provides a further three double bedrooms with access to extensive eave and loft storage, whilst there is also a bathroom with panelled bath, pedestal wash basin, heated towel rail and W.C.
Garage
The separate garage complex offers a wealth of storage space including in the roof trusses and with ample parking for several cars in front. Sliding boathouse style timber doors access three different bays and there is also a workshop to the rear and a separate store for logs, delivered oil and coal. Power and lighting laid on.
Self-Contained Cottage (112 High Street)
Believed to be part of the very earliest construction of Bembridge Lodge, the Cottage now offers ancillary accommodation of two bedrooms, with large dual aspect sitting room with open fireplace and a separate kitchen. Secondary glazing and ground floor bathroom. The Cottage has its own entrance, however, it is also integrated with the Lodge via the pantry corridor.
Services & Miscellaneous
Mains electric, gas, water and drainage. Heating is provided by gas fired boiler in the Cottage and in the Lodge delivered oil supplies two boilers located in the cellar and delivered via radiators. The Aga is powered by solid fuel (coal).
Council Tax
H
Tenure
The property is offered freehold with vacant possession.
Viewings
All viewings will be strictly by prior arrangement with the joint sole selling agents: Spence Willard & Knight Frank
Postcode
Bembridge Lodge, 114 High Street, Bembridge - PO35 5SQ
Bembridge Lodge Cottage, 112 High Street, Bembridge – PO35 5SQ
Important Notice:
1.Particulars: These particulars are not an offer or contract, nor part of one. You should not rely on statements by Spence Willard in the particulars or by word of mouth or in writing (“information”) as being factually accurate about the property, its condition or its value. Neither Spence Willard nor any joint agent has any authority to make any representations about the property, and accordingly any information given is entirely without responsibility on the part of the agents, seller(s) or lessor(s). 2. Photos etc: The photographs show only certain parts of the property as they appeared at the time they were taken. Areas, measurements and distances given are approximate only. 3. Regulations etc: Any reference to alterations to, or use of, any part of the property does not mean that any necessary planning, building regulations or other consent has been obtained. A buyer or lessee must find out by inspection or in other ways that these matters have been properly dealt with and that all information is correct. 4. VAT: The VAT position relating to the property may change without notice.
Brochures
90842_SW_Bembridge Lodge_V2 DPS.pdf- COUNCIL TAXA payment made to your local authority in order to pay for local services like schools, libraries, and refuse collection. The amount you pay depends on the value of the property.Read more about council Tax in our glossary page.
- Band: H
- PARKINGDetails of how and where vehicles can be parked, and any associated costs.Read more about parking in our glossary page.
- Yes
- GARDENA property has access to an outdoor space, which could be private or shared.
- Yes
- ACCESSIBILITYHow a property has been adapted to meet the needs of vulnerable or disabled individuals.Read more about accessibility in our glossary page.
- Ask agent
Bembridge, Isle of Wight
NEAREST STATIONS
Distances are straight line measurements from the centre of the postcode- Brading Station2.0 miles
- Sandown Station3.0 miles
- Smallbrook Junction Station3.2 miles
About the agent
A well established team with a proven track record of selling quality property across the Island. This Independent Estate Agency has a prominent and dynamic sales team providing clients with an effective, professional service in sales and lettings of property across the Island.
The team have successfully sold a diverse range of properties including waterfront houses and apartments, farms & equestrian property, cottages and Manor houses. We aim to combine great contacts with the latest t
Notes
Staying secure when looking for property
Ensure you're up to date with our latest advice on how to avoid fraud or scams when looking for property online.
Visit our security centre to find out moreDisclaimer - Property reference 33271971. The information displayed about this property comprises a property advertisement. Rightmove.co.uk makes no warranty as to the accuracy or completeness of the advertisement or any linked or associated information, and Rightmove has no control over the content. This property advertisement does not constitute property particulars. The information is provided and maintained by Spence Willard, Bembridge. Please contact the selling agent or developer directly to obtain any information which may be available under the terms of The Energy Performance of Buildings (Certificates and Inspections) (England and Wales) Regulations 2007 or the Home Report if in relation to a residential property in Scotland.
*This is the average speed from the provider with the fastest broadband package available at this postcode. The average speed displayed is based on the download speeds of at least 50% of customers at peak time (8pm to 10pm). Fibre/cable services at the postcode are subject to availability and may differ between properties within a postcode. Speeds can be affected by a range of technical and environmental factors. The speed at the property may be lower than that listed above. You can check the estimated speed and confirm availability to a property prior to purchasing on the broadband provider's website. Providers may increase charges. The information is provided and maintained by Decision Technologies Limited. **This is indicative only and based on a 2-person household with multiple devices and simultaneous usage. Broadband performance is affected by multiple factors including number of occupants and devices, simultaneous usage, router range etc. For more information speak to your broadband provider.
Map data ©OpenStreetMap contributors.
